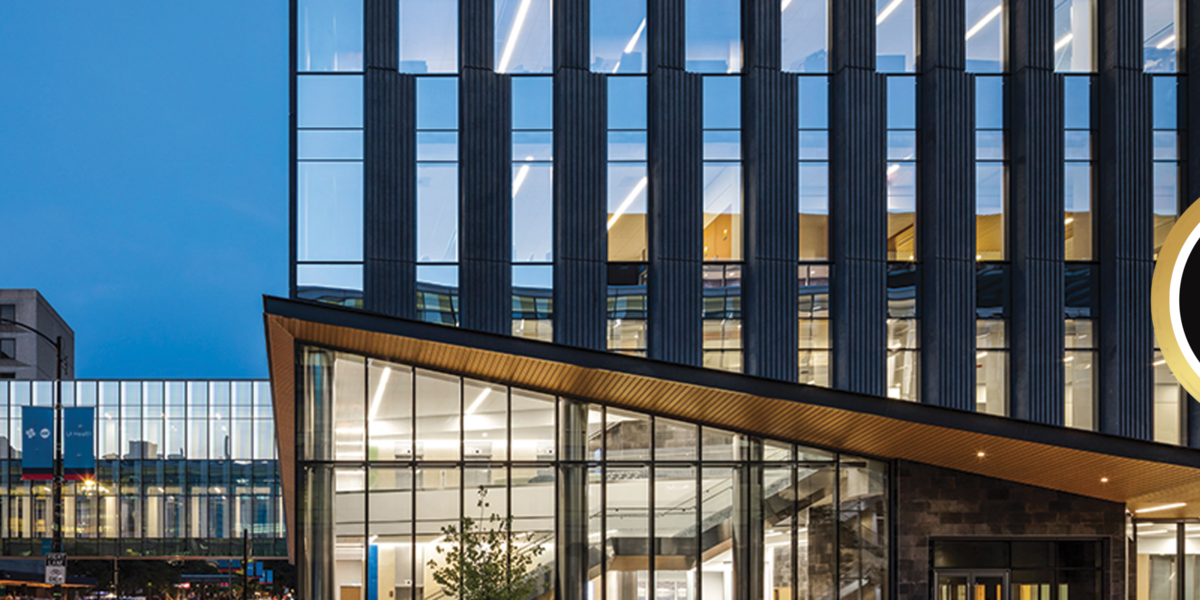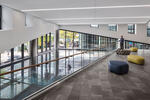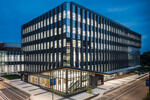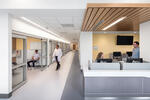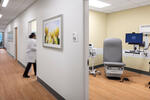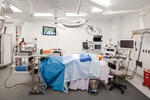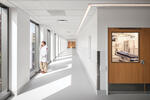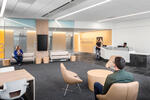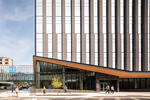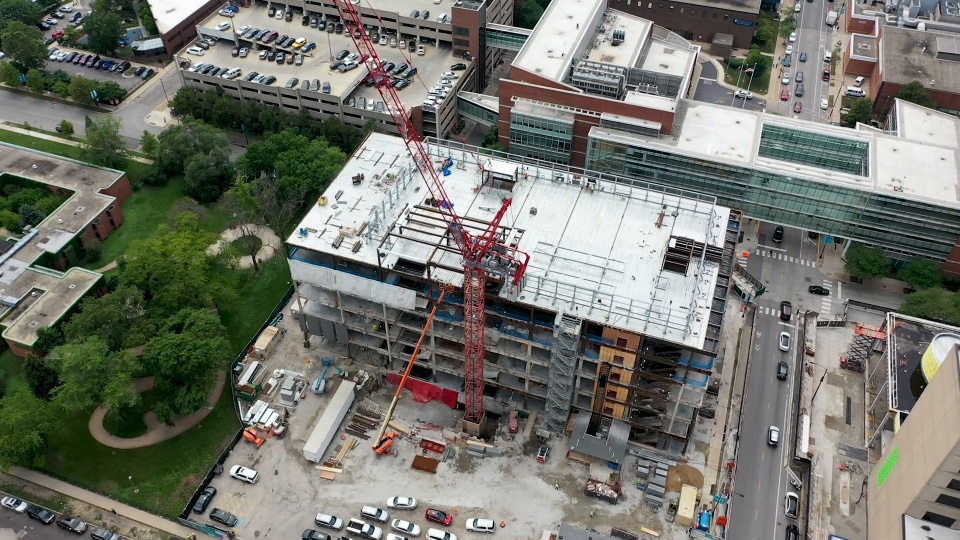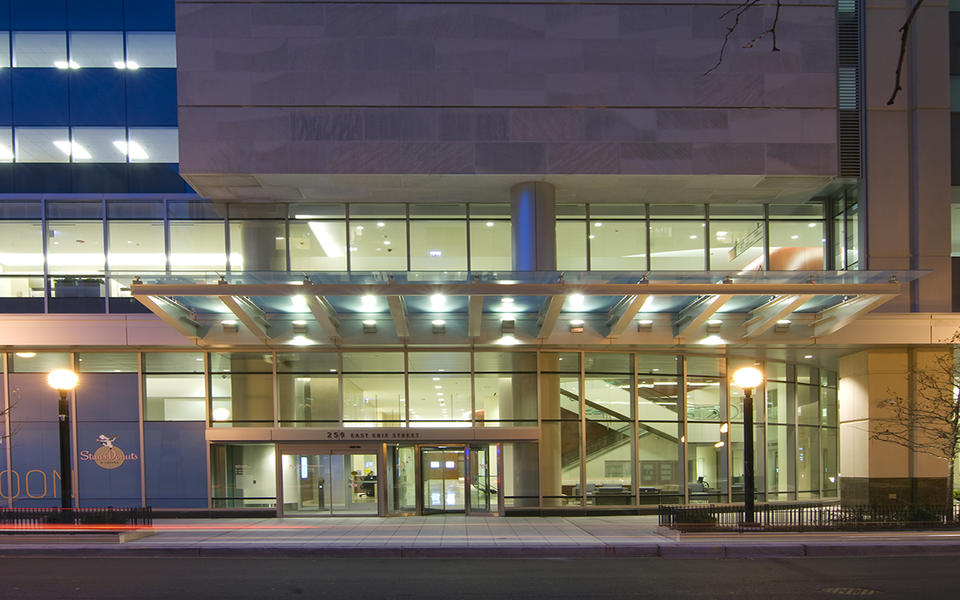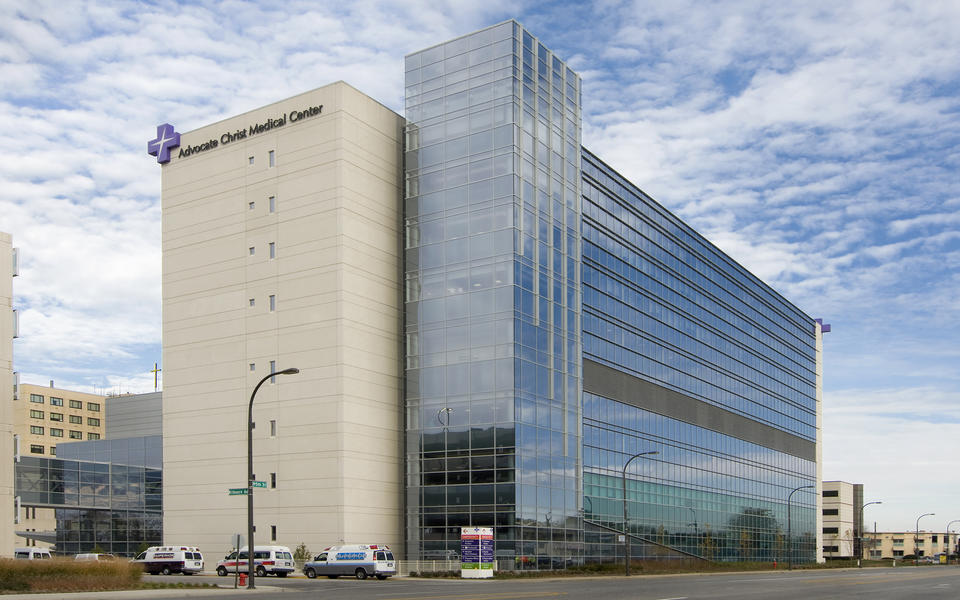The new 205,000-square-foot, six-floor facility houses an outpatient surgery and endoscopy wing and a variety of multi-specialty procedure floors, including: urology, ophthalmology, gastroenterology, otolaryngology (ENT), imaging, transplant clinic and pharmacy services. The building will be connected to University of Illinois Medical Center at Chicago’s main hospital through a two-story pedestrian bridge that will span Taylor Street. The new facility is certified LEED Gold.
We were also able to achieve diversity goals set by UI Health on this project. View the video below or click here to watch team members share their perspectives on how including a broader range of voices and perspectives on the project enriched the experience and benefited the community.
Early Planning | Preconstruction, Utility Locations, Excavation and Placing Deep Foundations: Extensive utility locating, hydro-excavating and modeling were used to place the deep foundations and basement excavation safely amongst the existing site constraints of high voltage duct bank, service tunnel, campus chilled water lines and city ROW. Early partnering on budget and Target Value Design (TVD) not only set up the project for successful certificate of need (CON) review, but also helped UIH optimize project cost and increase the ROI of the building program.
To learn more about the UI Health Specialty Care Building, click here to see the story in our 2022 Annual Review.

