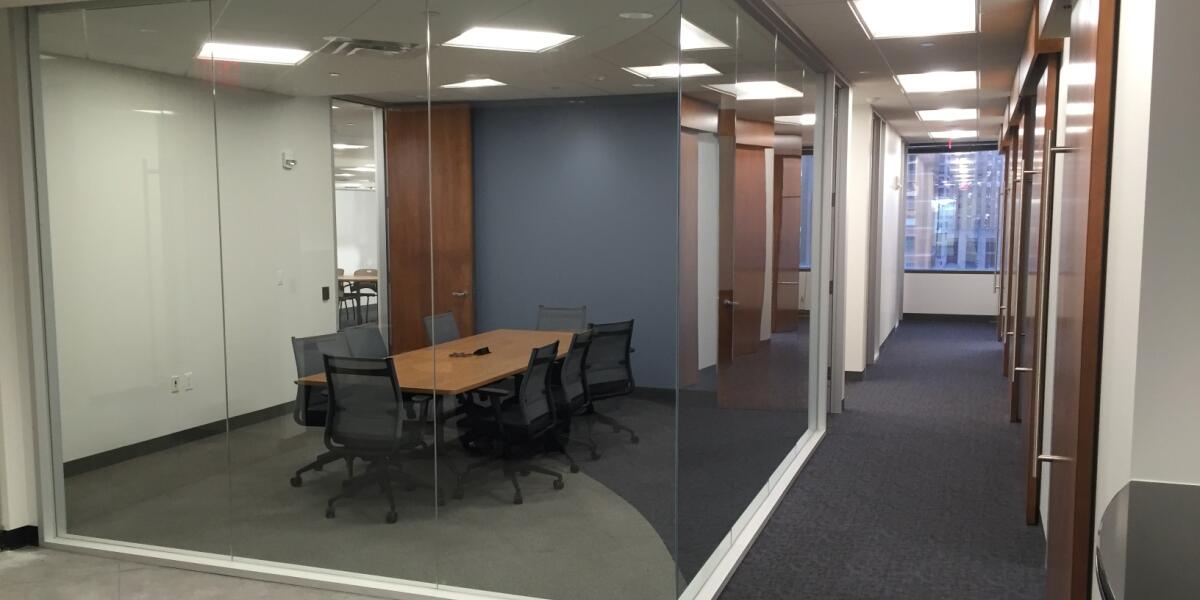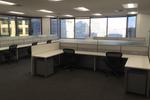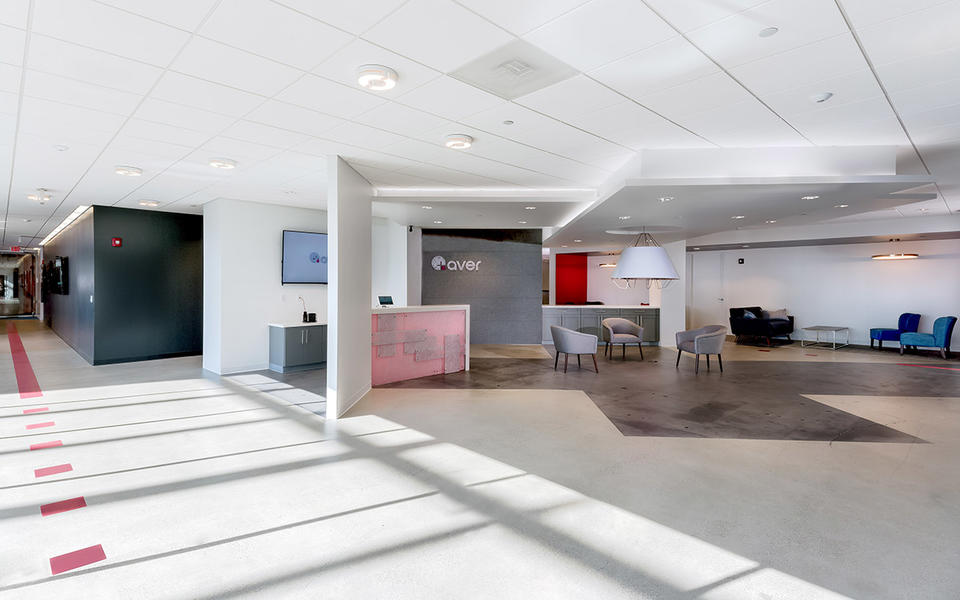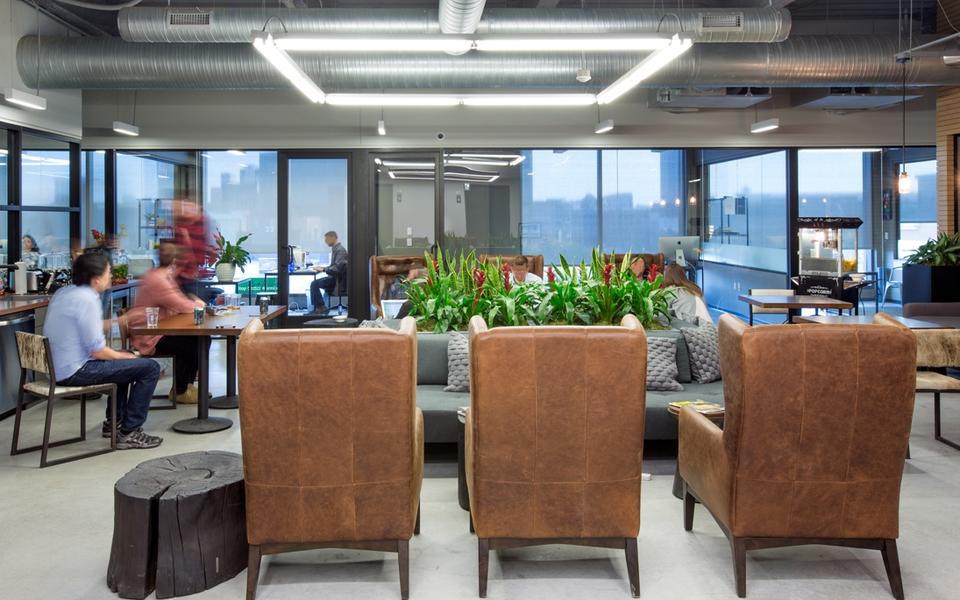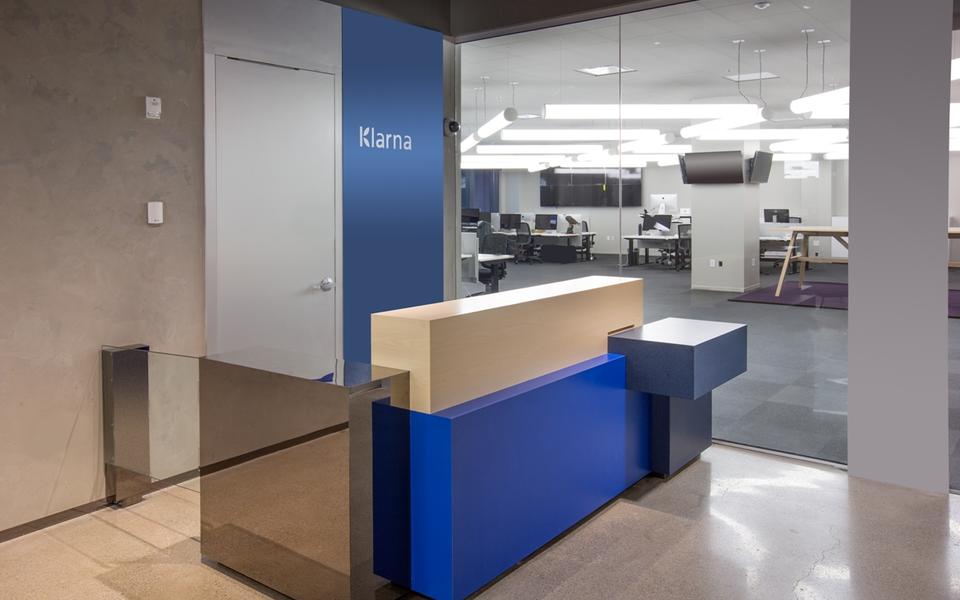This 10,000-square-foot interior office space renovation for Robert Half increases collaboration and transparency by following the current trend of creating an open office layout. With seven different divisions that all have separate teams and areas of focus, an open concept helps the professional staffing company live out its mission of creating "a work environment where employees can thrive and innovate.” The new office features a number of small meeting rooms, conference rooms, and break rooms.
Team
Owner
Robert Half
Owner's Representative
Hines
Architect
TDA Architects
Project Location
Cincinnati, Ohio
Size
10,000 SF

