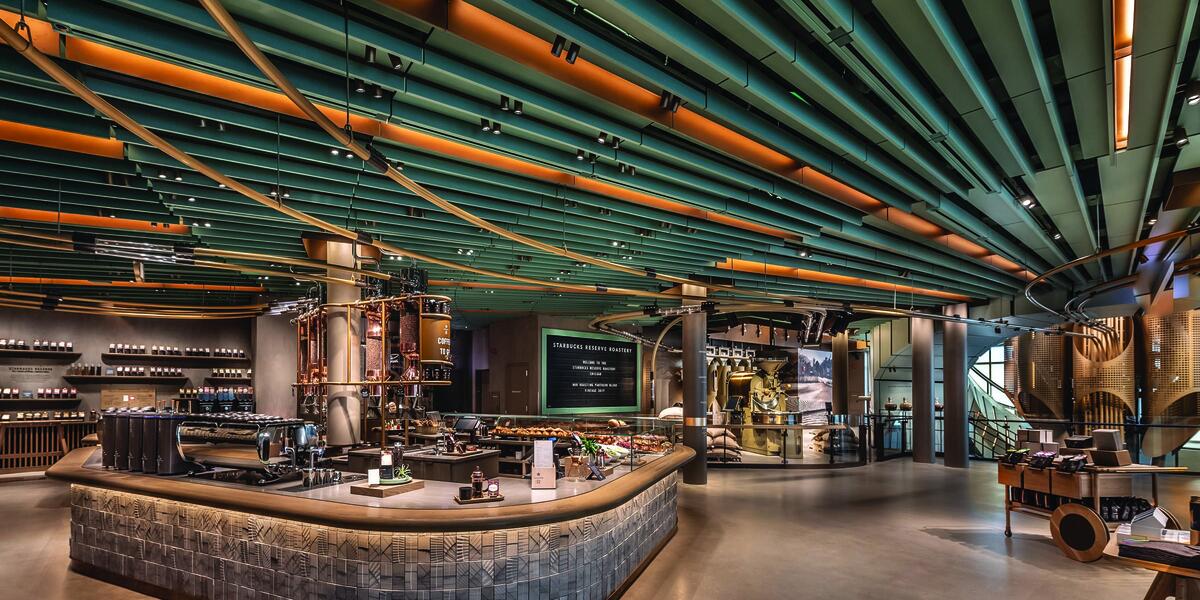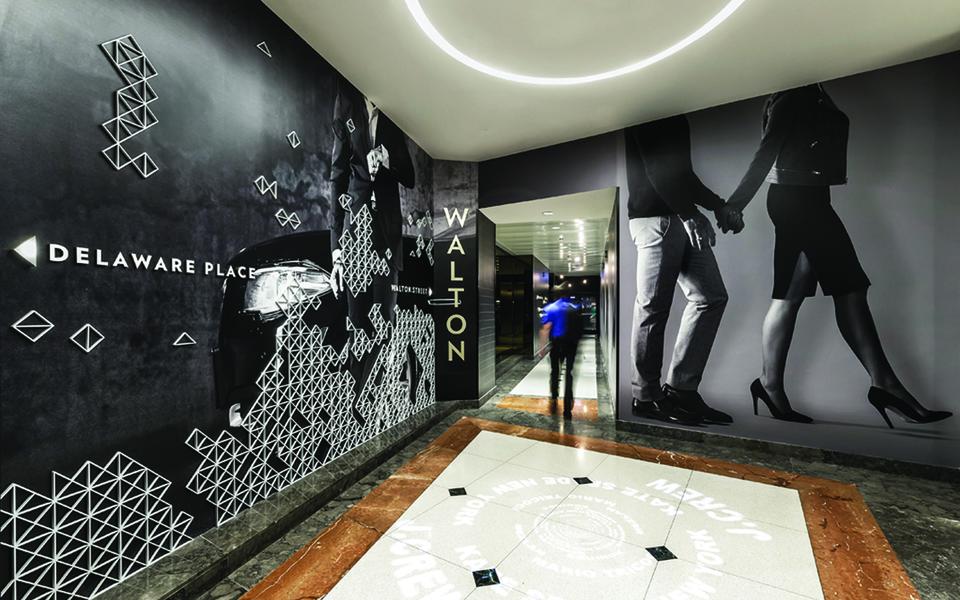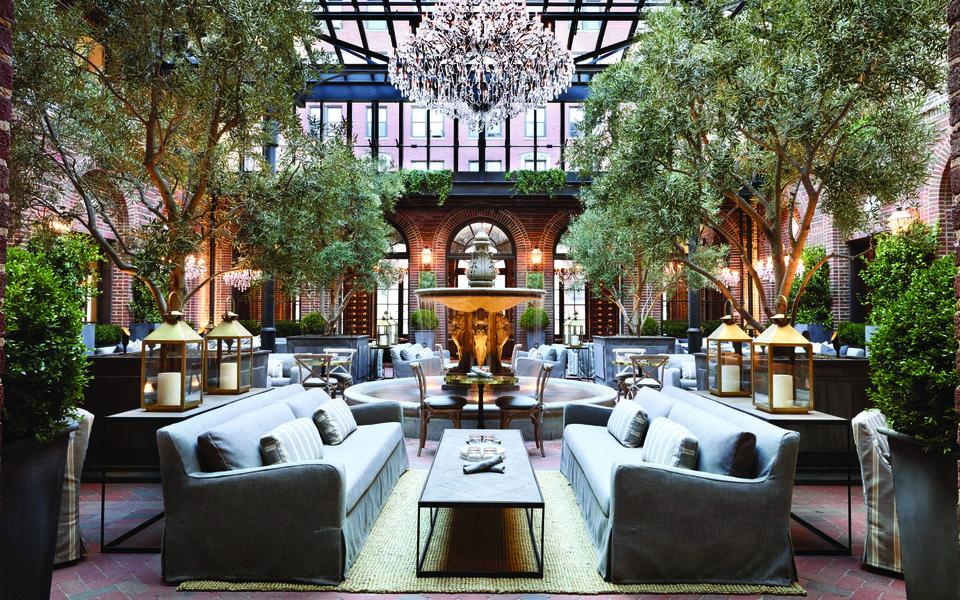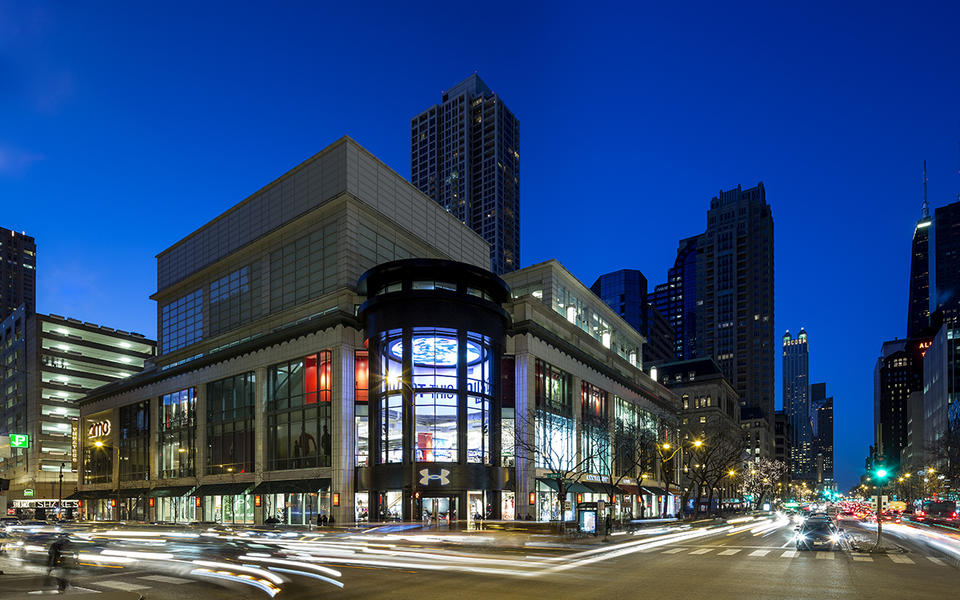Located on Michigan Avenue, Starbucks’ new Reserve Roastery Chicago is a 43,000-square-foot, five-story coffee-lover’s dream. It features custom elements throughout and each floor offers a new experience – from a Reserve Coffee Bar, Bakery, Café and an Experiential Coffee Bar to an Arriviamo Cocktail Bar and roof terrace. One of the most unique features is the curved escalator – the first in the Midwest. We completed both the core-and-shell work and interior build-out.
Team
Owner
Starbucks
Architect
Solomon Cordwell Buenz
Interiors
Perkins + Will
Project Location
Chicago, Illinois
Size
43,000 SF
Awards & Certifications
LEED Silver
Best Interior / Tenant Improvement, ENR Midwest Best Projects
Redevelopment of the Year, Chicago Real Estate Awards
Special Achievement - People's Choice, Chicago Real Estate Awards
Retail / Restaurant Category, Illinois Real Estate Journal Commercial Real Estate Awards
"Best of the Best" Interior/Tenant Improvement, ENR National Best Projects















