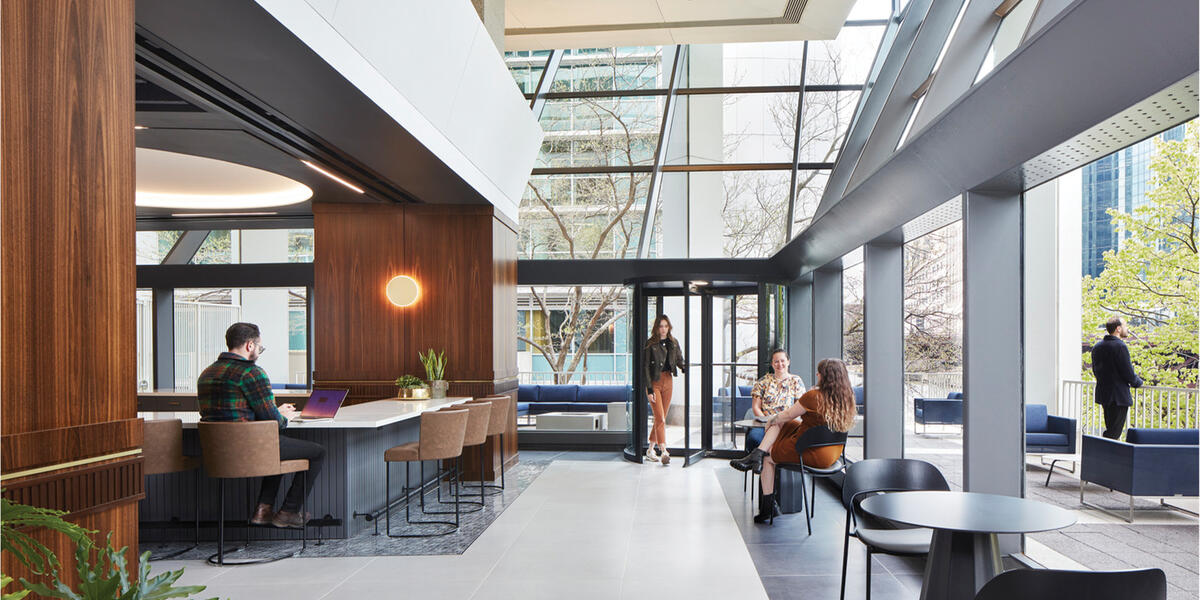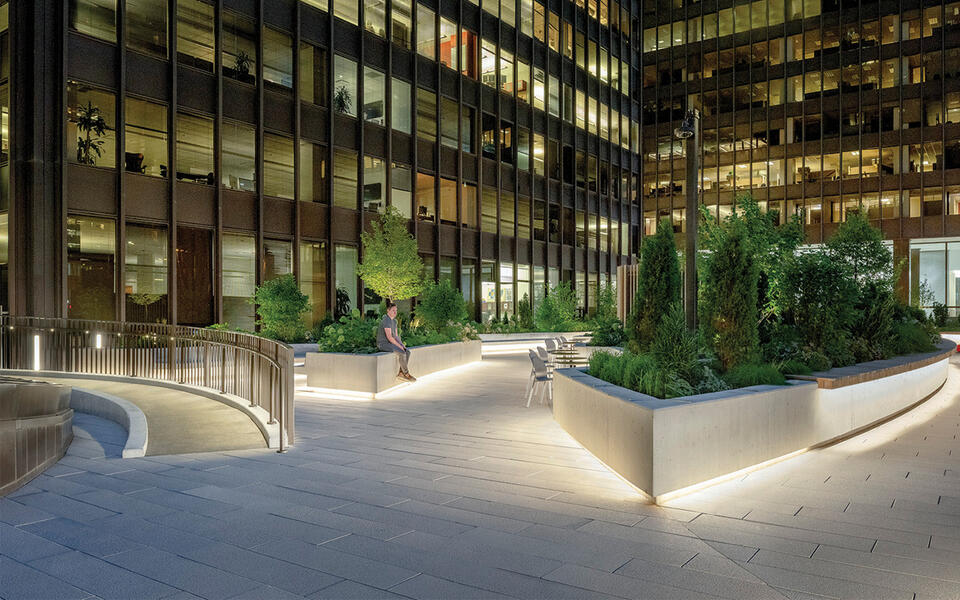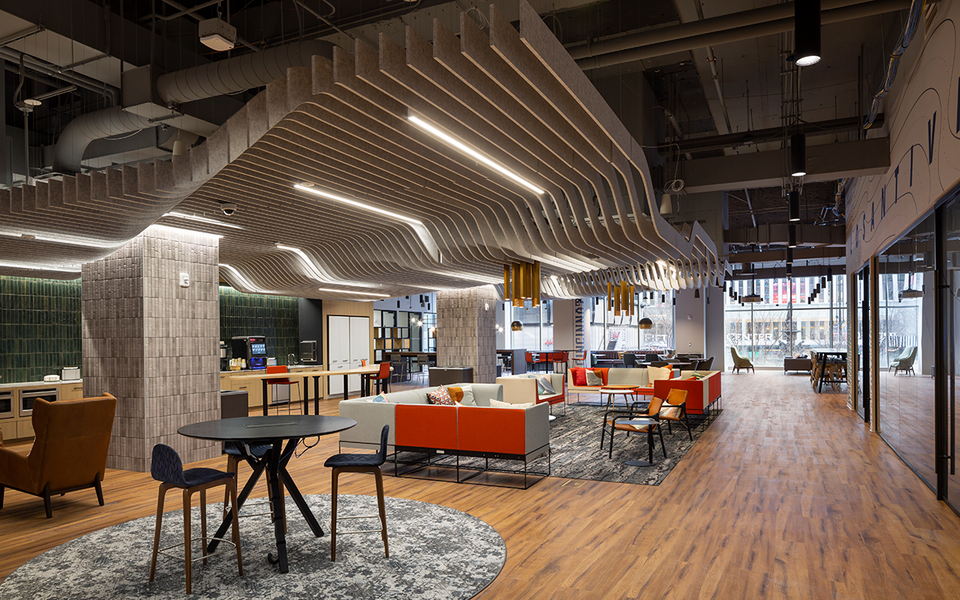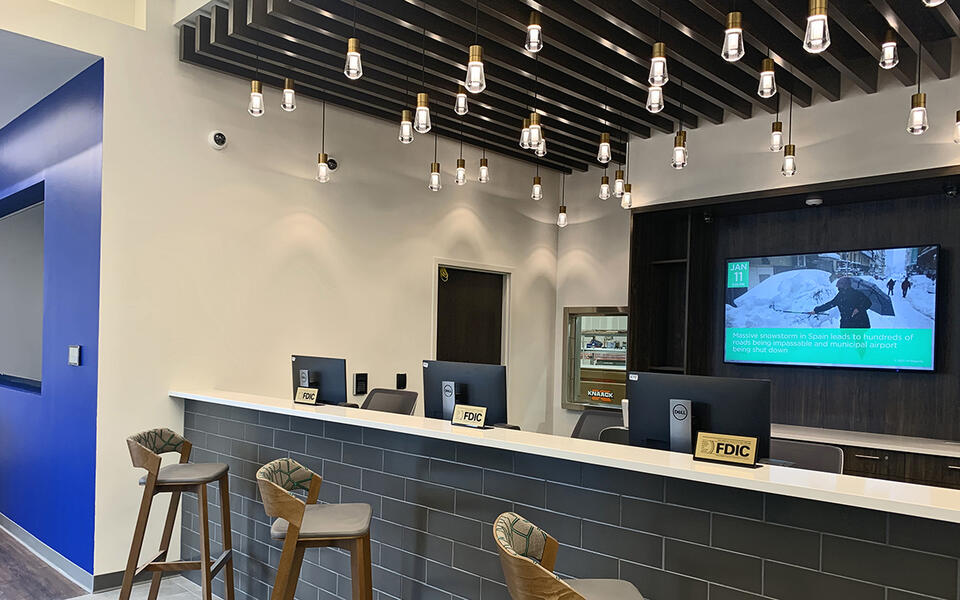The newly constructed Riverfront Lobby Lounge is an exclusive space designed to blend professional ambiance with the comforts of home for tenants of 200 South Wacker Drive. The space covers 2,500 square feet, offering both indoor and outdoor seating along with amenities like a bar and food preparation pantry. Additionally, the revolving door entry provides access to the adjacent exterior plaza lounge area along the riverfront.
Team
Owner
200 South Wacker IL LLC
Architect
Eastlake Studio
Project Location
Chicago, IL
Size
2,500 SF








