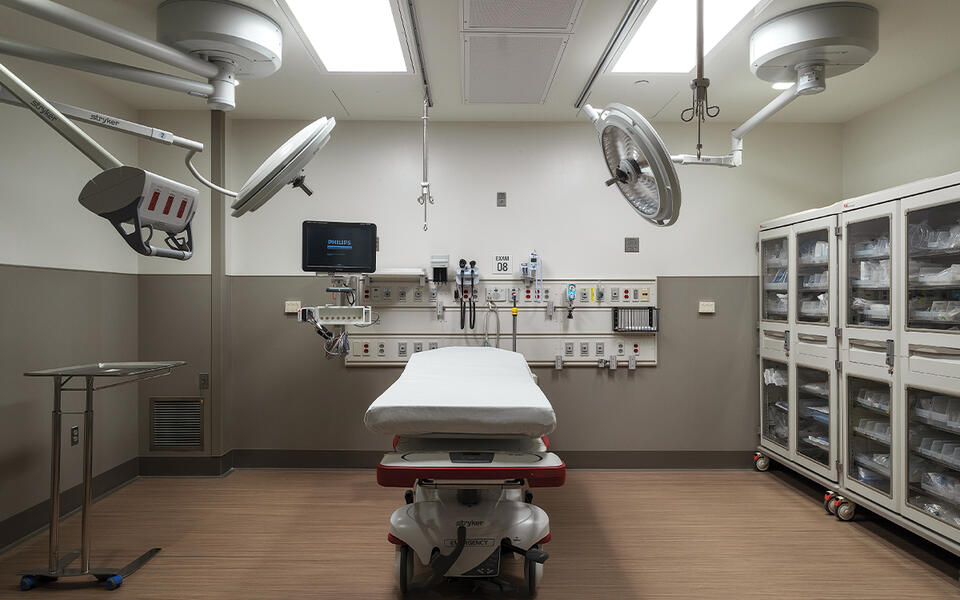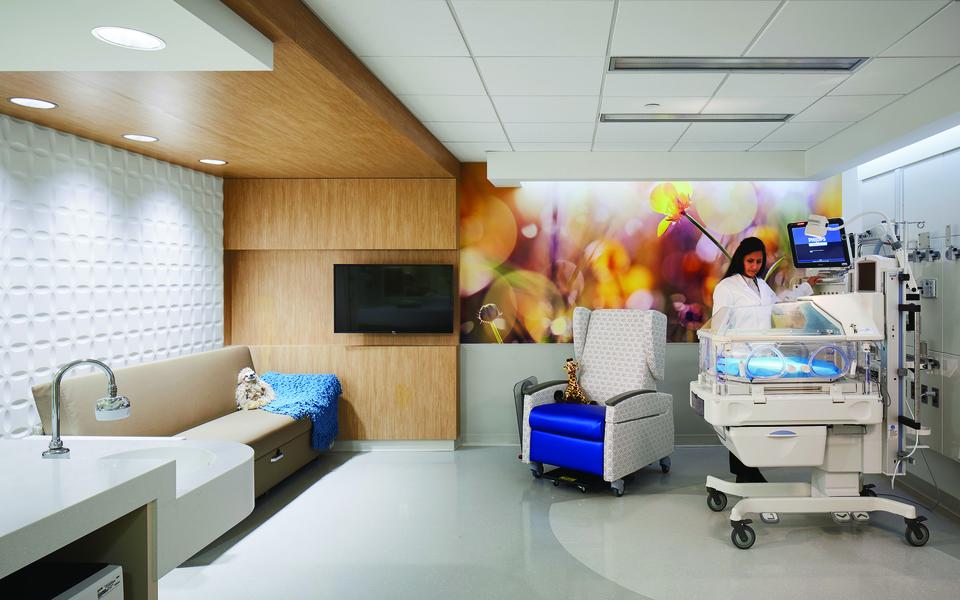The multi-phased renovation created a new pediatric MRI room on the first floor of the main hospital and a new cardiac catheterization lab with a control room, equipment room and prep/recovery bays within previously shelled space on the outpatient pavilion's surgery floor. In addition, the focus of the main hospital lab included equipment replacement and finish upgrades.
Team
Client
Advocate Aurora Health
Architect
HDR Inc.
Project Location
Oak Lawn, Illinois









