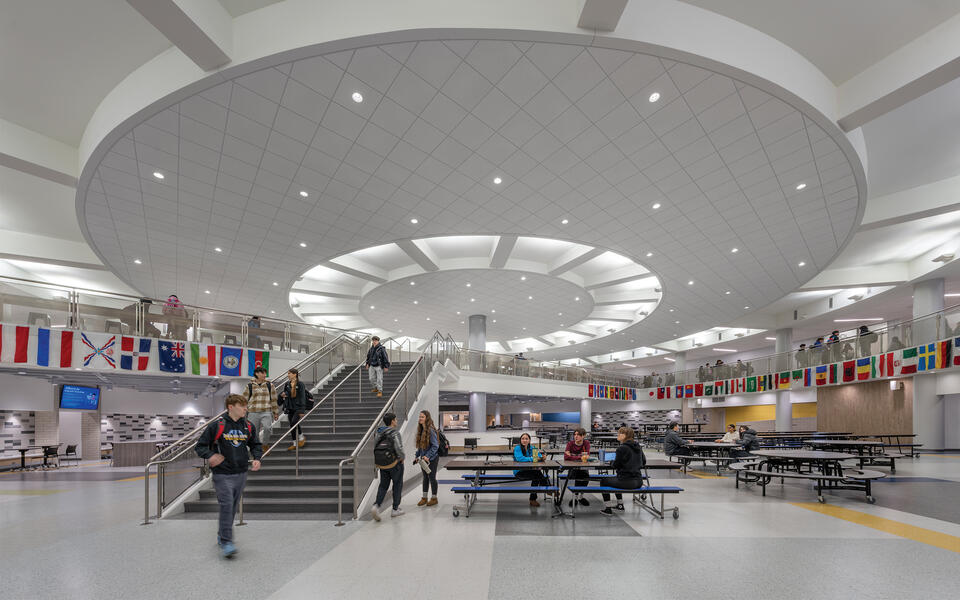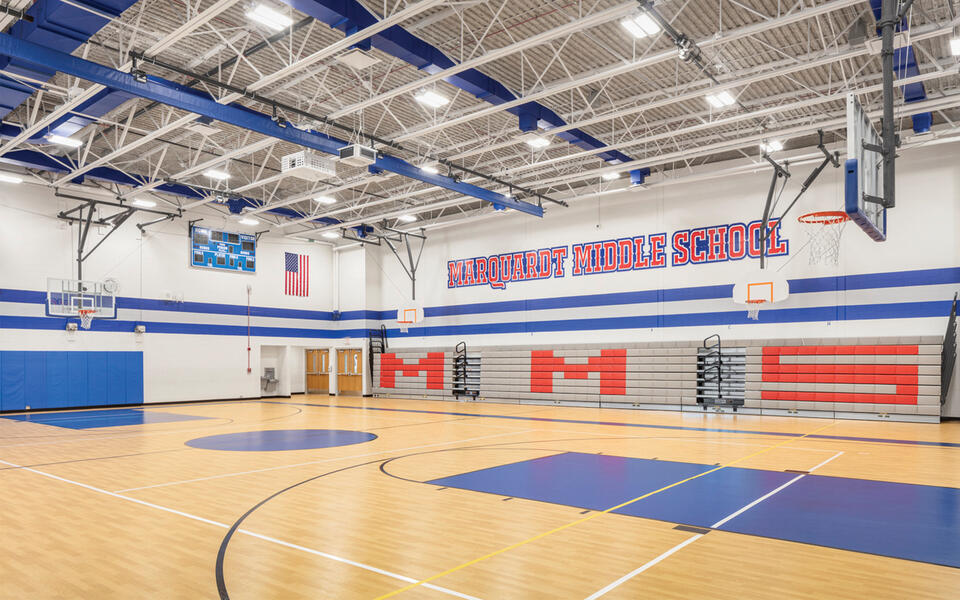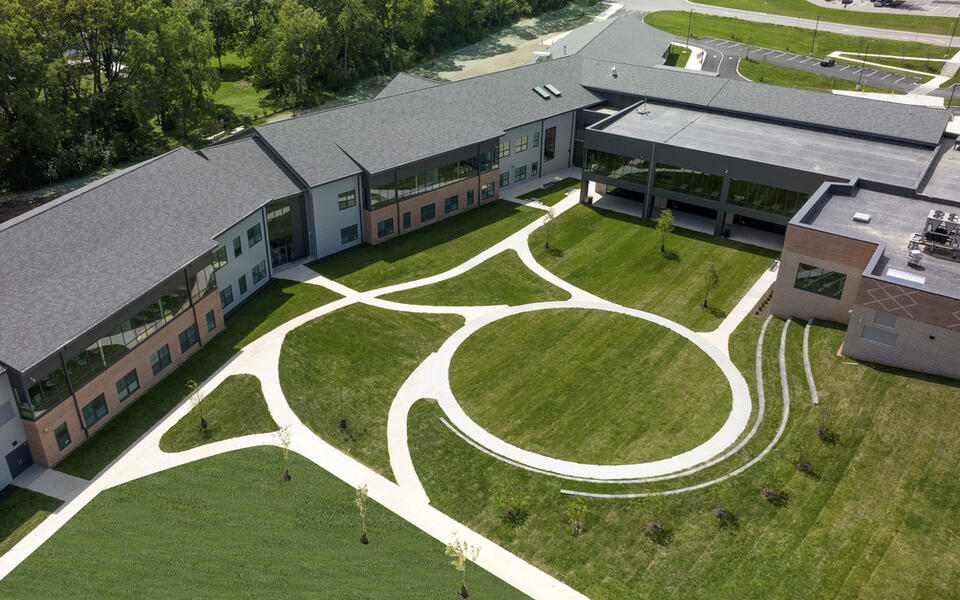This 20,000-square-foot renovation and addition at Eastland-Fairfield Career Center was completed in two phases. Phase one focused on revitalizing administration spaces and classrooms with modern finishes, creating a vibrant and functional environment. In phase two, we expanded and renovated the kitchen and dining areas, nearly doubling their size to accommodate the center’s needs. This phase also included removing the existing slab and installing an insulated freezer slab for improved food storage efficiency.
Team
Owner
Eastland Fairfield Career Center
Architect
Schorr Architects
Project Location
Carroll, Ohio
Size
20,000 SF







