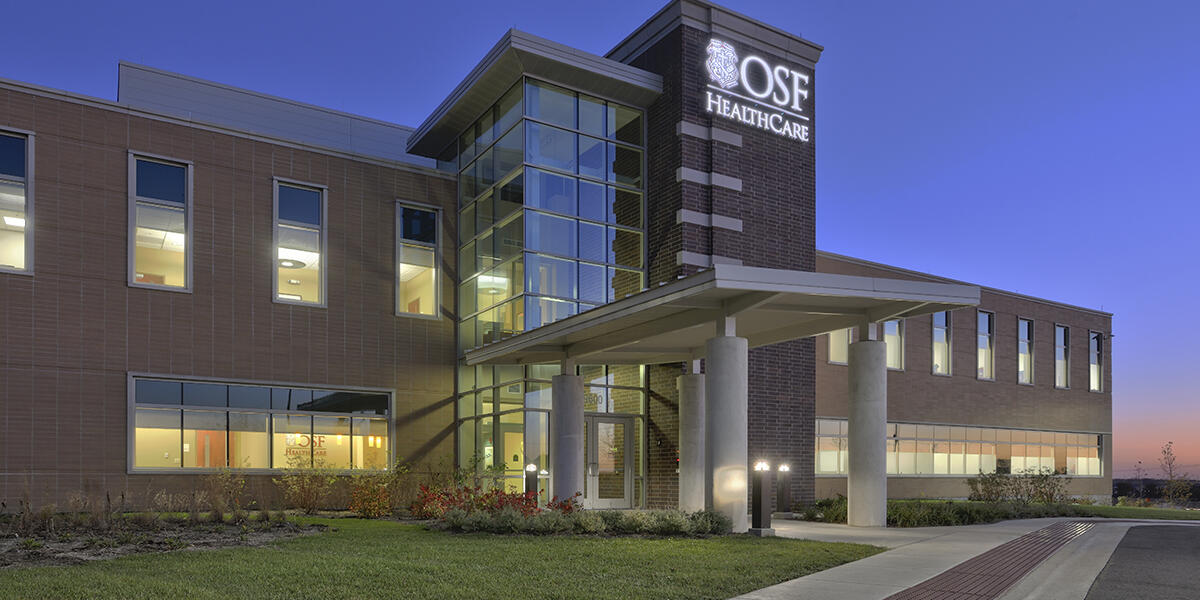An expansion of OSF’s operations, this new facility contains 77,000 square feet of open workstations, private offices, conference rooms and training spaces. The medical office building includes a 10,000-square-foot Tier II data center, housing core routing switching and storage of electronic material. The data center portion was completed in a fast-track phase before the office building to ensure OSF could use it as soon as possible. With the future in mind, the facility and site utilities were designed for a future expansion that could double the original size.
Team
Owner
OSF Healthcare System
Architect
PSA-Dewberry, Inc.
Joint Venture Partner
Mangieri Companies, Inc.
Project Location
Peoria, Illinois




