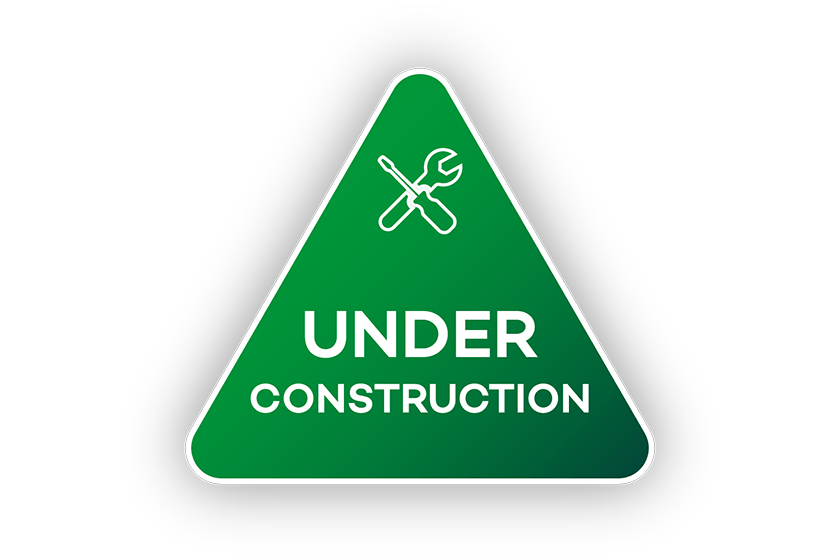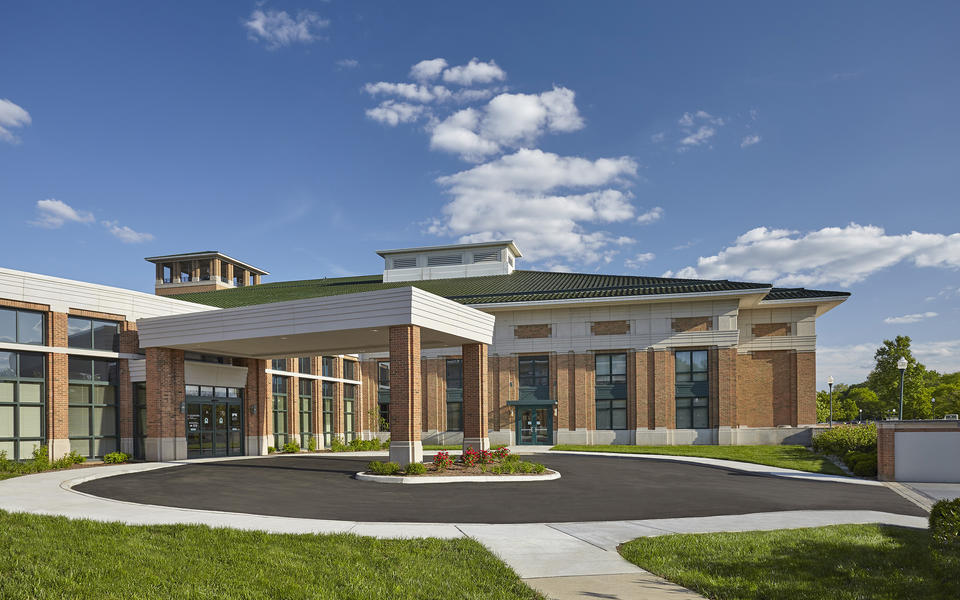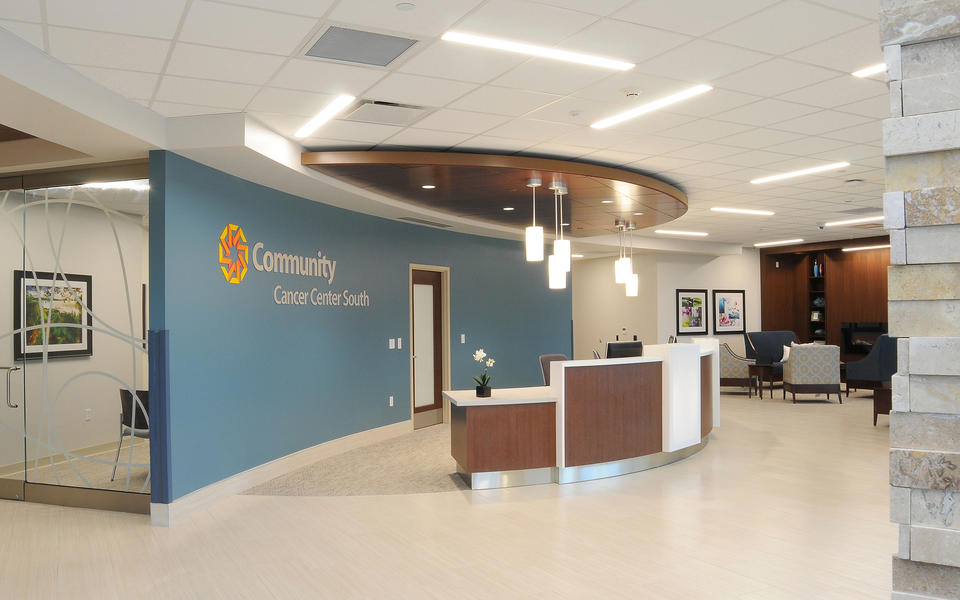The Community Health Westfield Hospital Campus underwent a major renovation and expansion to enhance patient care and modernize its facilities. The 300,000-square-foot existing building was transformed with 150,000-square-feet of new hospital space, including four hospital ORs, seven ASC ORs, a cardiology suite with cath lab, an endoscopy/bronchoscopy suite, a 20-bed inpatient unit, inpatient pharmacy, dietary, central sterile processing, and more. A new 75,000-square-foot medical office building was also added, along with a five-story, 120,000-square-foot bed tower featuring 80 inpatient beds across two 40-bed units. A new connector atrium links the existing structures with the bed tower, creating a cohesive, modern campus designed to support patient-centered care and operational efficiency.
Team
Owner
Community Health Network
Architect
arcDESIGN
Project Location
Westfield, Indiana
Size
300,000 SF










