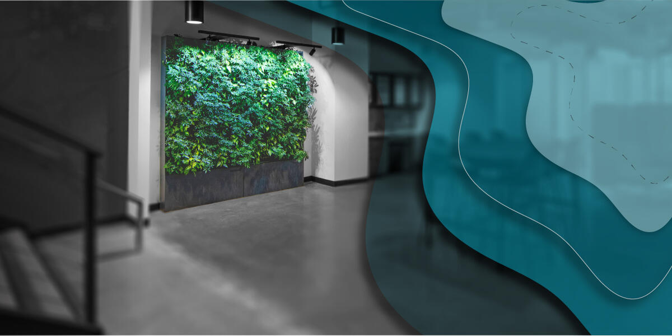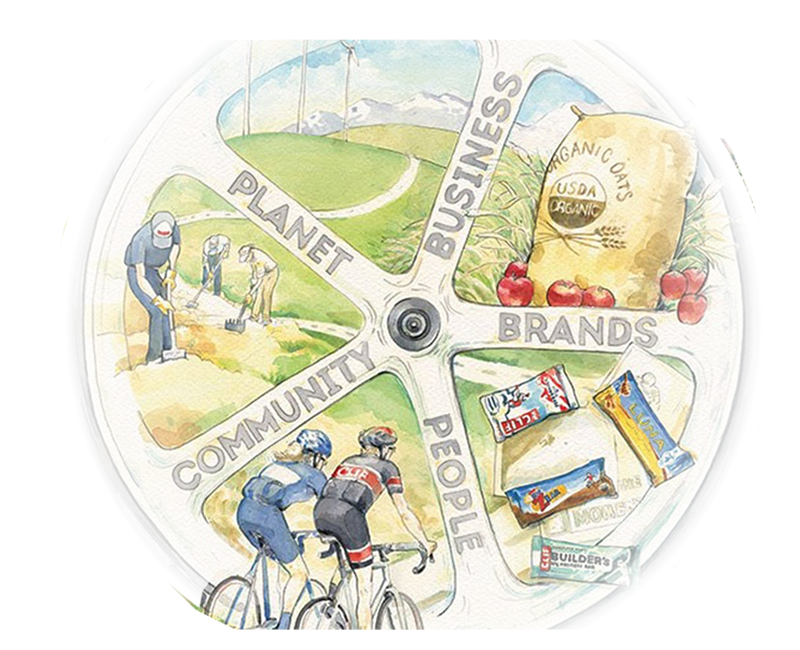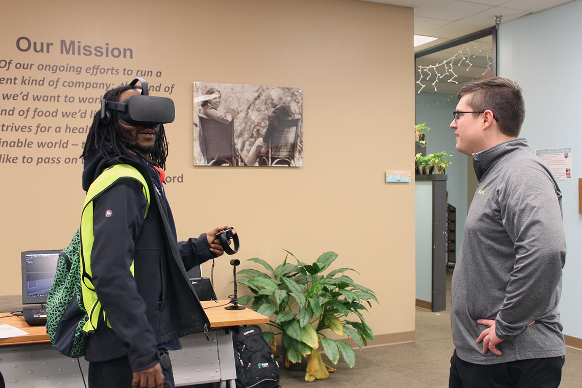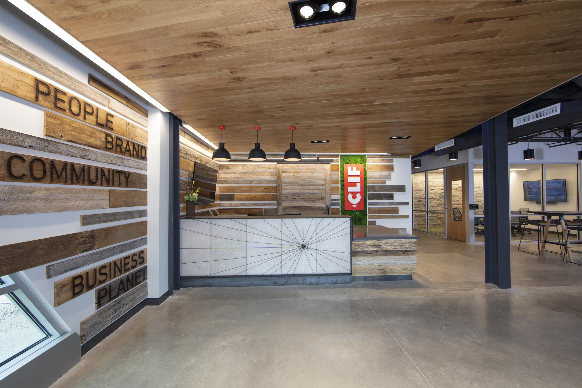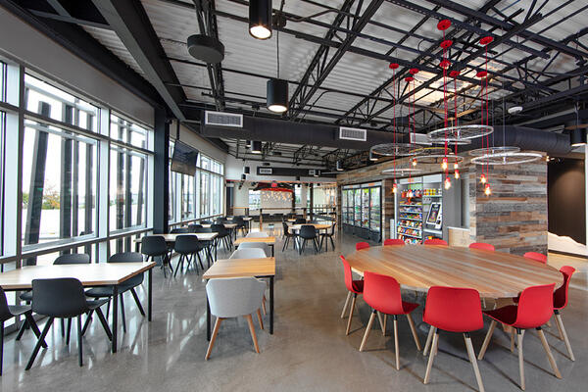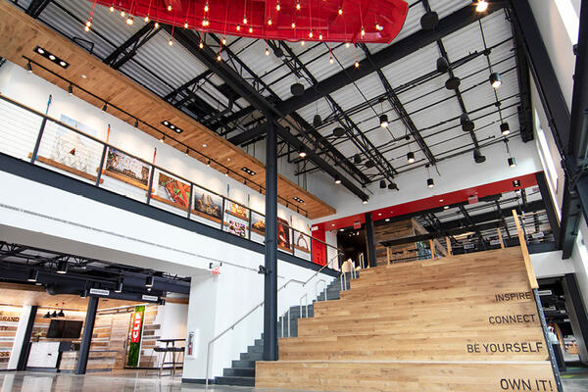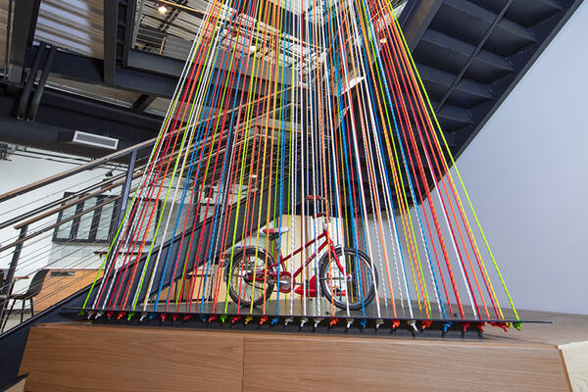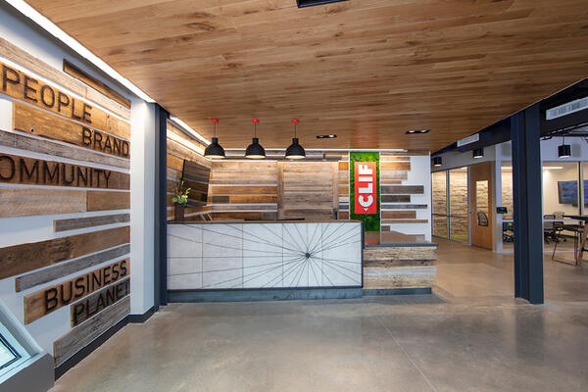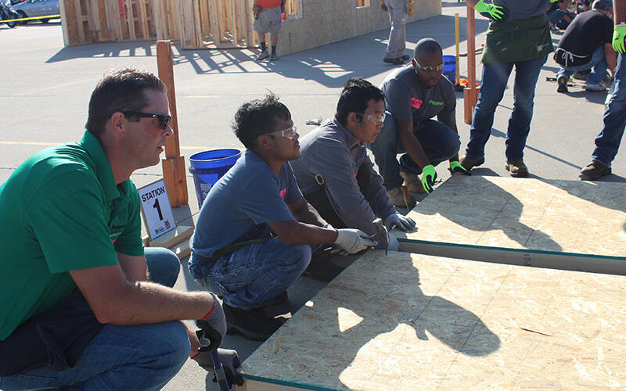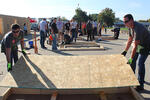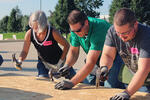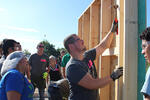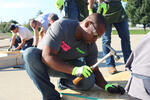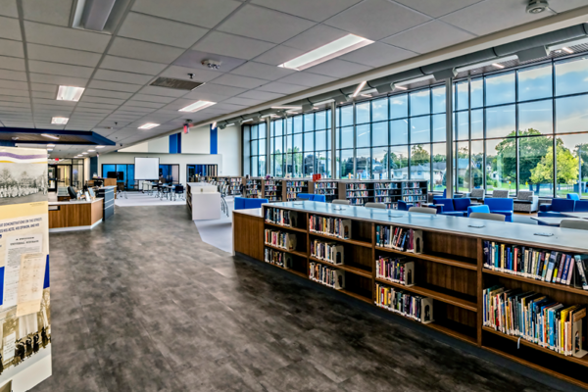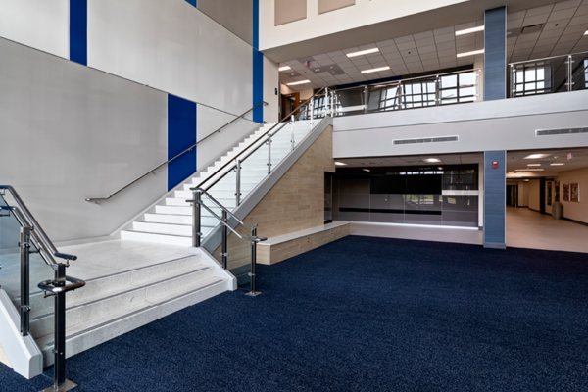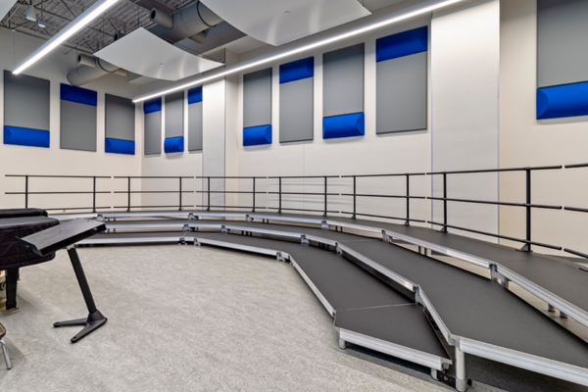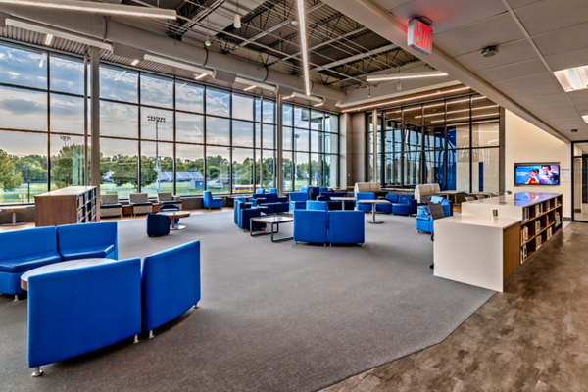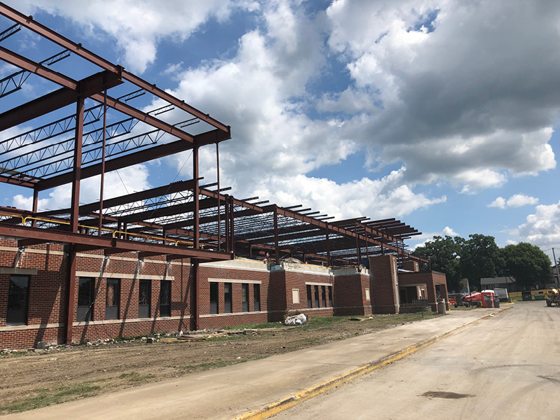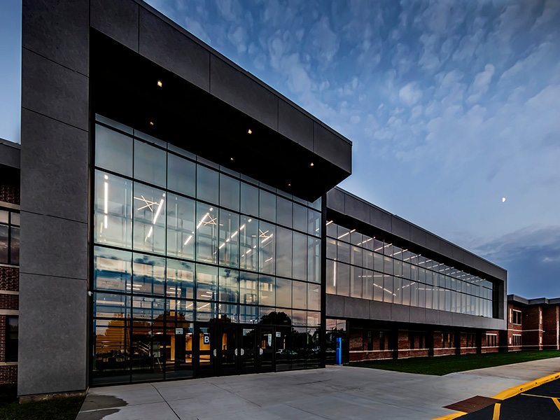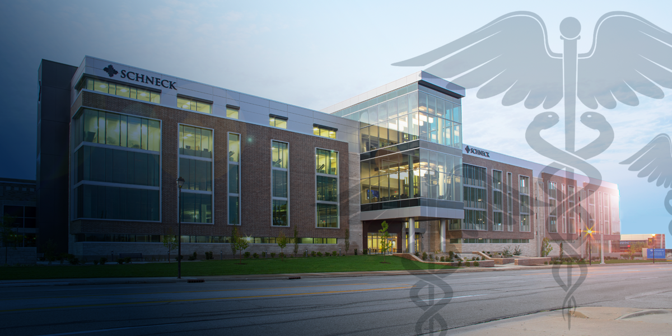Three clients recently considered this important question as they renovated their spaces with a common goal of facility enhancement rather than just simple expansion. More is just more if it isn’t making things better.
CLIF Bar & Company
Project: CLIF Bar Baking Company of Indianapolis Renovation and Expansion I Location: Indianapolis, IN I Owner: CLIF Bar & Company I Architect: CSO Architects I Civil Engineer: Kimley-Horn and Associates, Inc.
Creating an environment that fuels performance
When CLIF Bar, which produces organic food and drinks, purchased their Indianapolis facility from a co-manufacturer, they knew it needed a transformation to engage and empower their team members.
The original space did not reflect their high-energy brand or the five aspirations at the core of their corporate culture - People, Communities, Planet, Brands and Business.
With the People aspiration driving the change, it was important to engage CLIF Bar’s team in the process to ensure the building met their needs.
It's all natural
The building program added 24,000 square feet of space to the bakery building, expanded and modernized its employee office and break areas and added new amenities such as a wellness room, mother’s room, fitness center and charging stations for electric cars, as well as reconfiguring the main entrance, traffic flow and parking area.
In addition, biophilia was employed to further reflect the essence of the CLIF Bar brand. Biophilia is a practice that's incorporated into all of CLIF Bar's buildings to improve productivity by fostering a happier and healthier workforce.
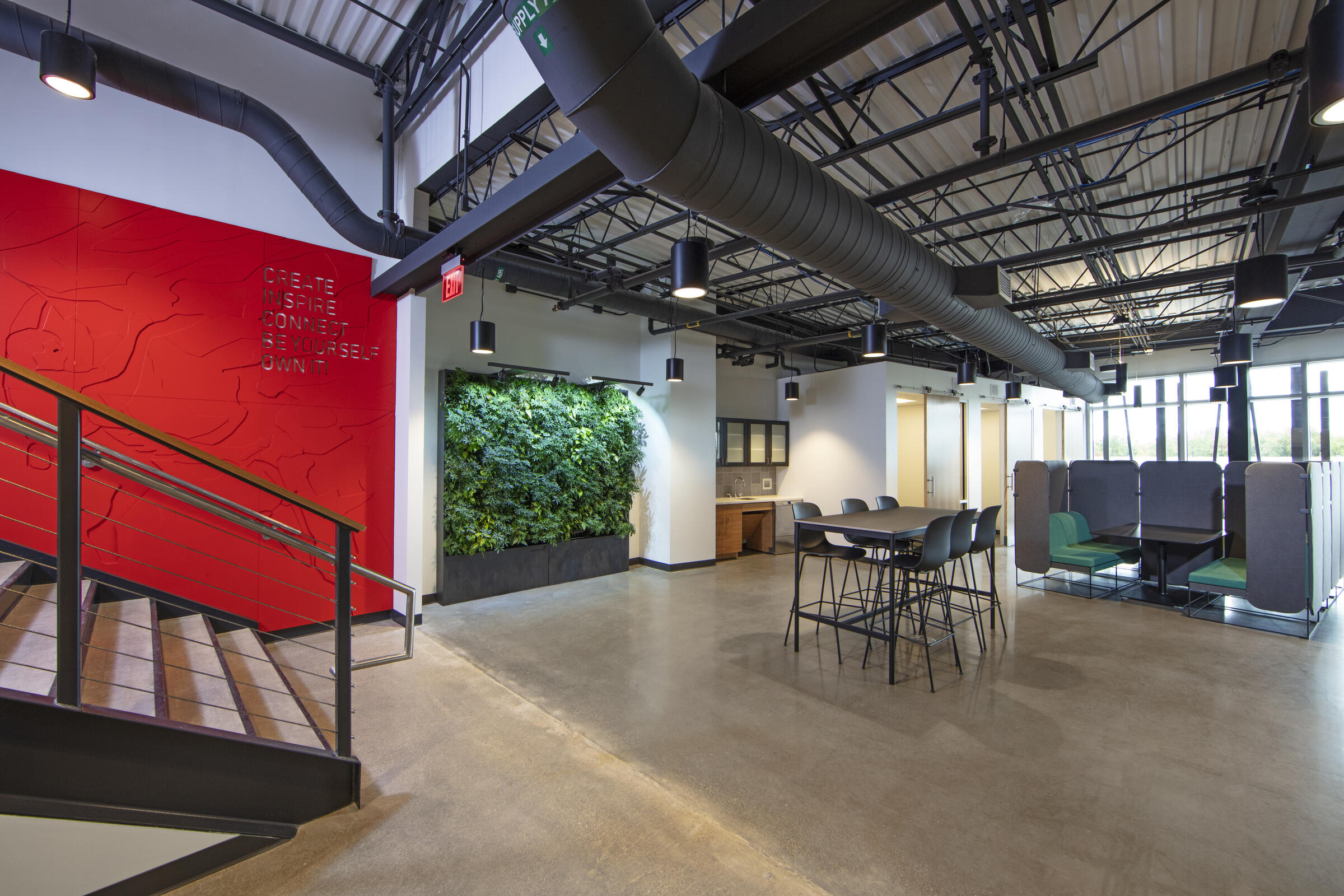
Biophilia is a design method that brings elements of the outside indoors and connects people to nature.
Tour the space to see how biophilia and the CLIF Bar brand aspirations were integrated throughout the space.
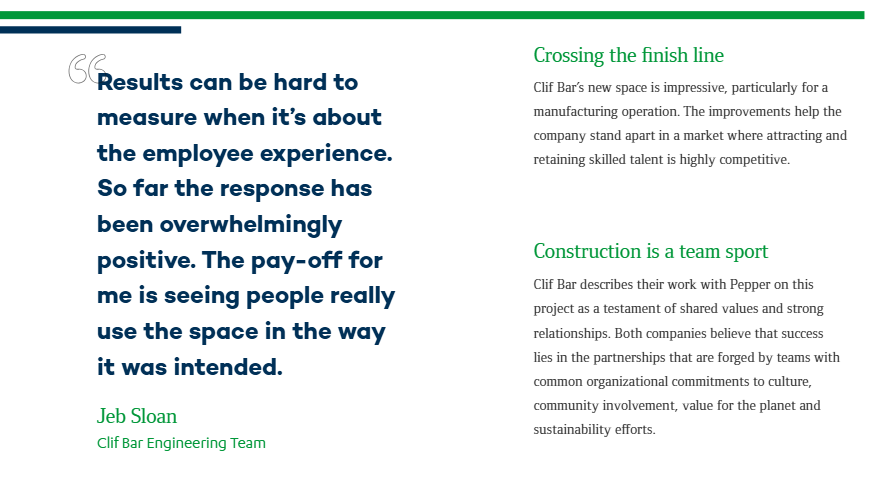
"I like to think that if CLIF Bar was a construction company, we would be Pepper."
- Jeb Sloan, Clif Bar Engineering Team
SD94 West Chicago High School
Project: Community High School District 94, Additions and Renovations I Location: West Chicago, IL I Owner: Community High School District 94 I Architect: DLA Architects, Ltd
Taking learning to a new level
Located west of Chicago on the fringe of DuPage county, School District 94 West Chicago High School sits among 100-year-old oak trees that were present when the school was originally built.
Residents are hard-working and family-oriented, and there is a richness in the community that values each other and their students, which translates to a great sense of pride and ownership in the school.
The building has seen a few renovations and additions over that time, but their recent project was the most dramatic, converting a traditional learning environment into collaborative, interactive spaces that facilitate the modern Socratic method of learning.
"When I think about what it took to pull this project off, we brought together diverse team members, each with their own needs and priorities, and all had to give a little in the process to make it work. It's symbolic of how our diverse community comes together to create progress, without forgetting about our history."
Dr. Moses Cheng, Superintendent
Community High School District 94
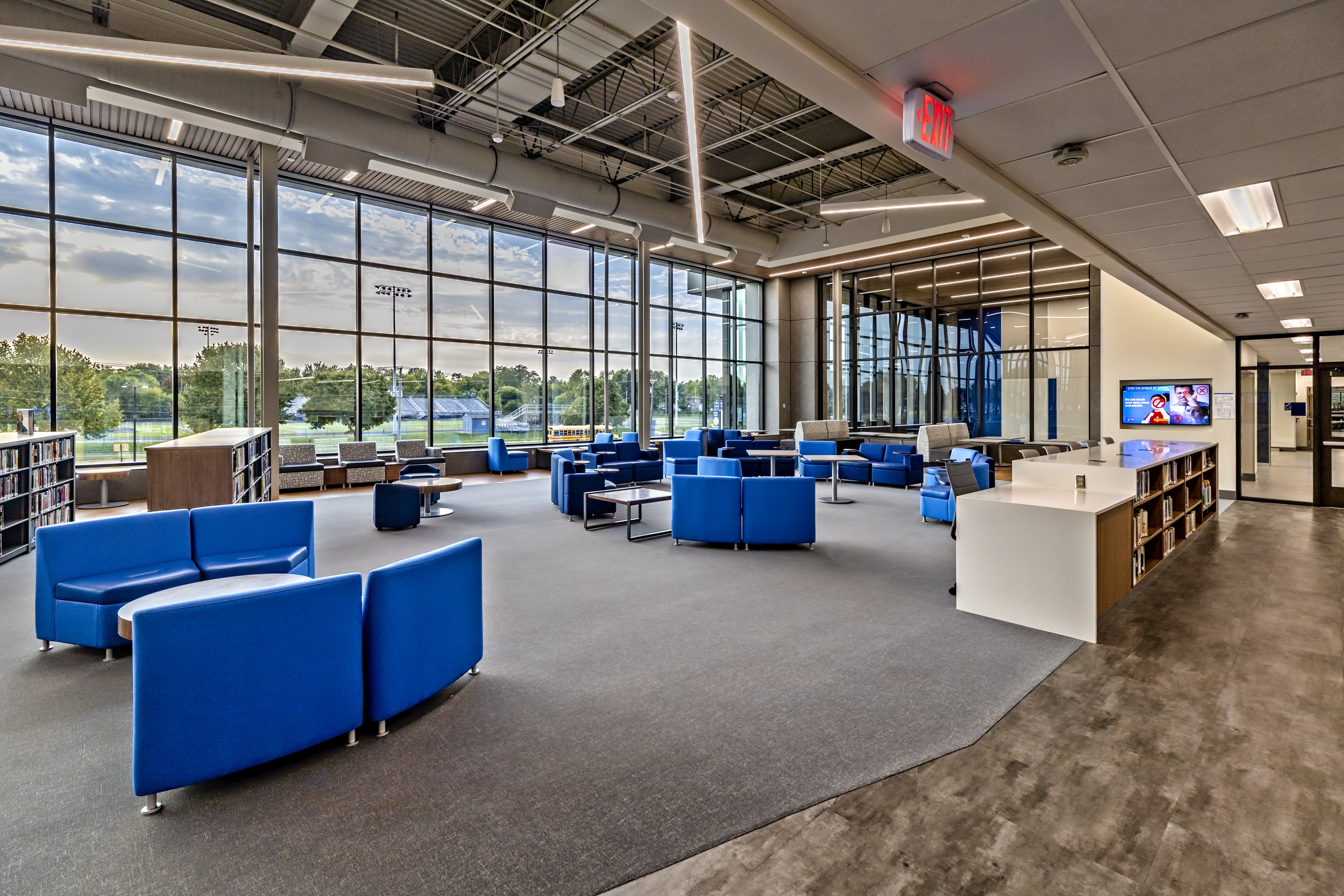
The Socratic method is a form of cooperative argumentative dialogue between individuals, based on asking and answering questions to stimulate critical thinking and to draw out ideas and underlying presuppositions.
Using critical and creative thinking to overcome challenges
The project took place over a school year, which meant coordinating with stakeholders and working on an active campus. Construction of an addition above classroom space had the potential to disrupt learning while school was in session.
- With careful and early logistics coordination, the project team planned to open the roof and start steel erection over Spring Break in 2019.
- Steel was fabricated and erected during the summer before students returned in the fall.
- During the school year, the team worked with the district and surrounding neighborhood to mitigate disruptions and perform noisy activities when they would be least disruptive to the students and community.
Learn your lessons well
Daily two-way communication became critical. The construction superintendent learned as much as he could about the school operations: where students needed to be and when, as well as different teachers' styles, concerns and where they were located relative to construction activities. Tours, maps, plan views and creative visual documentation were provided to show how construction would be taking place so those affected could plan accordingly without surprises.
"Everyone was united around a singular focus on the project, just as our community encourages the students to be part of the larger community."
Dr. Moses Cheng, Superintendent, Community High School District 94
A+ results
While students have yet to celebrate the transformation since the school began the new year remotely, the staff and administration returned to a very different building in August.
Xavier University
Project: Heidt Family Champions Center I Location: Cincinnati, OH I Owner: Xavier University | Architect: MSA Architects | MEP Engineer: Motz Engineering
The Heidt Family Champions Center is a game changer
"Creativity comes from having constraints, and this building has offered a few of them. We've been constrained by size, budget and layout. Now I can hardly picture the building in its previous life, and Pepper's guidance on what would work was a key part of that transformation."
- TIm Trucco, Director of COnstruction, Xavier University
The newly named Heidt Family Champions Center is currently being renovated on the campus of Xavier University to provide nearly two-thirds of the school's Division 1 student athletes a one-stop location for sport-specific training, sports medicine and strength and conditioning facilities.
The building previously served as the campus recreation center, while the athletes and coaching staff have been working and training within a vintage field house, which they shared with the student body.
When completed, this state-of-the-art building will have the capacity to serve larger teams with amenities such as an athlete's lounge, team meeting room, turf area, locker rooms, batting cages and sports medicine / therapy resources.
The project brings new life and the next chapter to a building we would shy away from. I can't help but think of some of the initial reactions the coaches had to the building - that it wouldn't work for them. The more they saw the design evolve, you could see the transformation in the coaches as well, from skepticism to excitement.
- TIm Trucco, Director of Construction, Xavier University
Stay tuned for the final results, sports fans!

