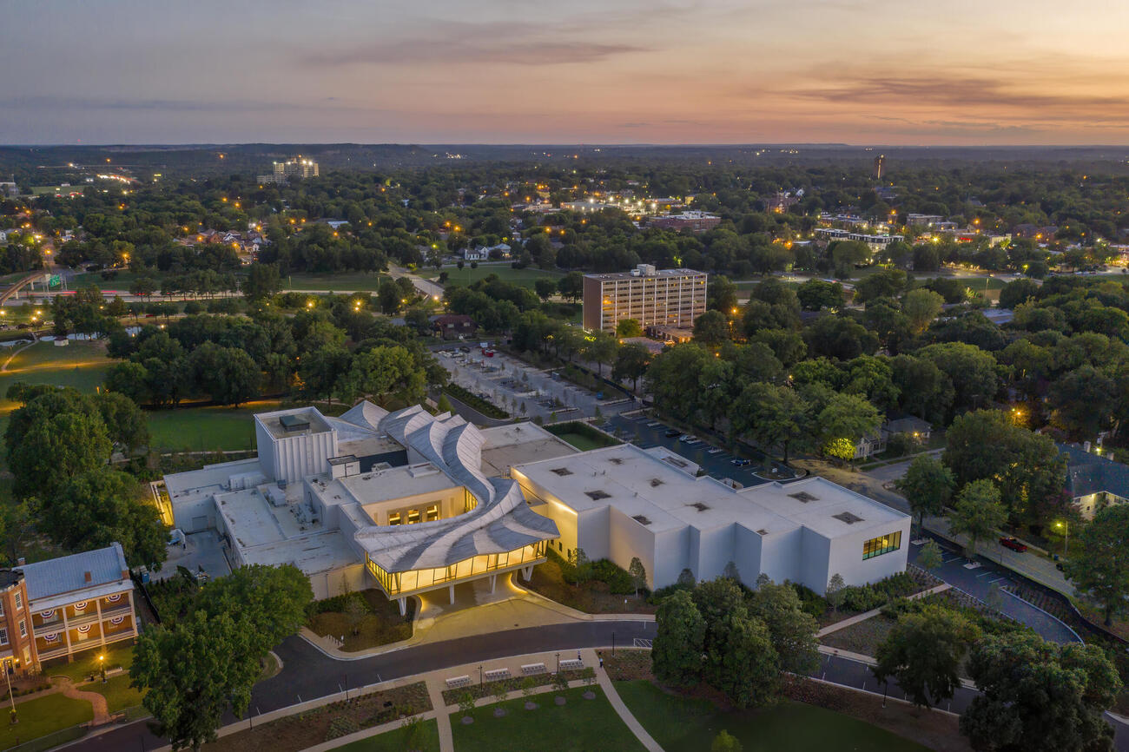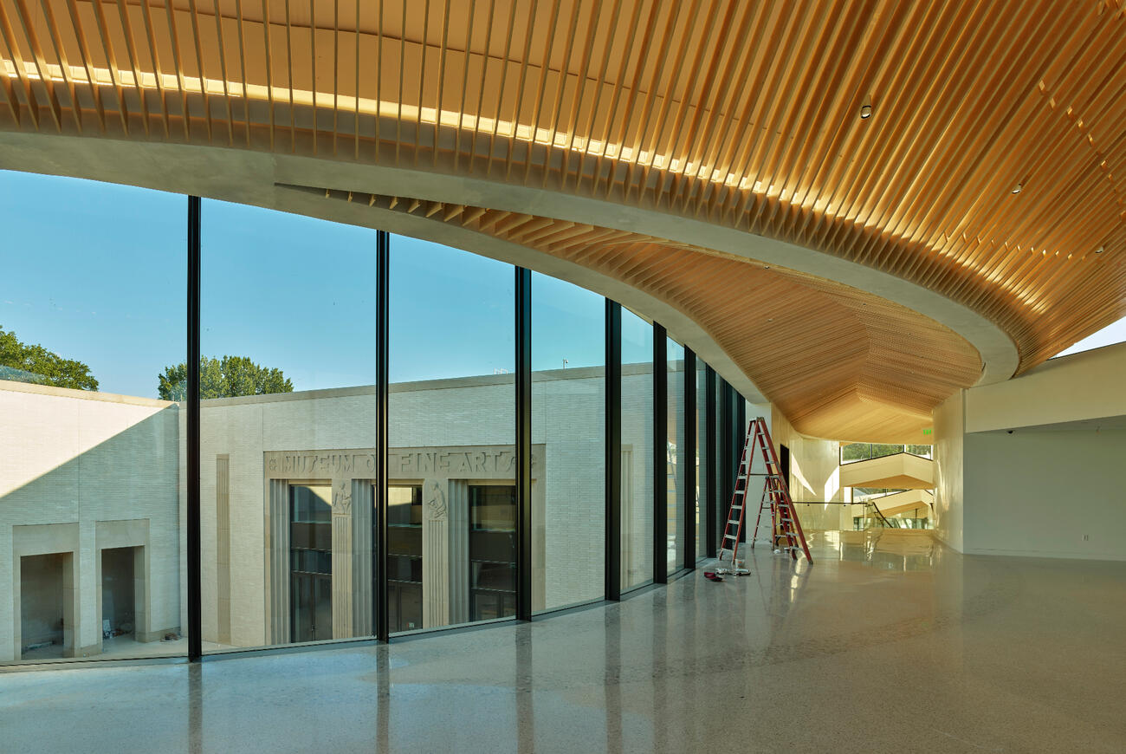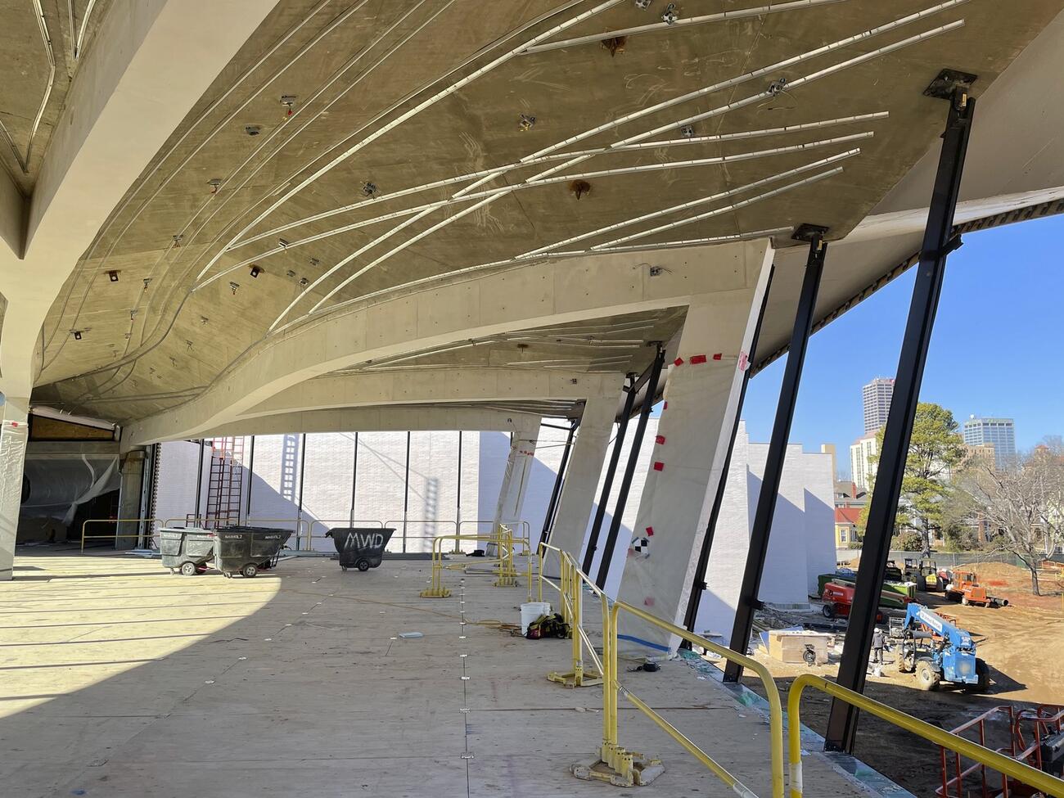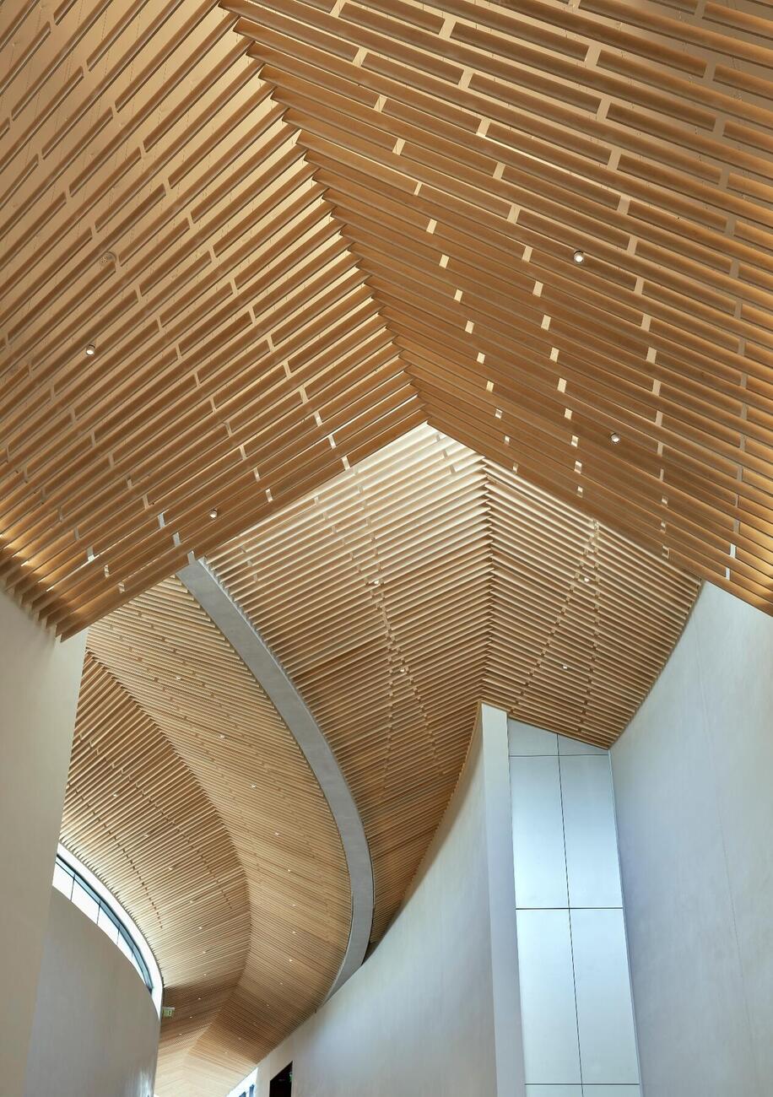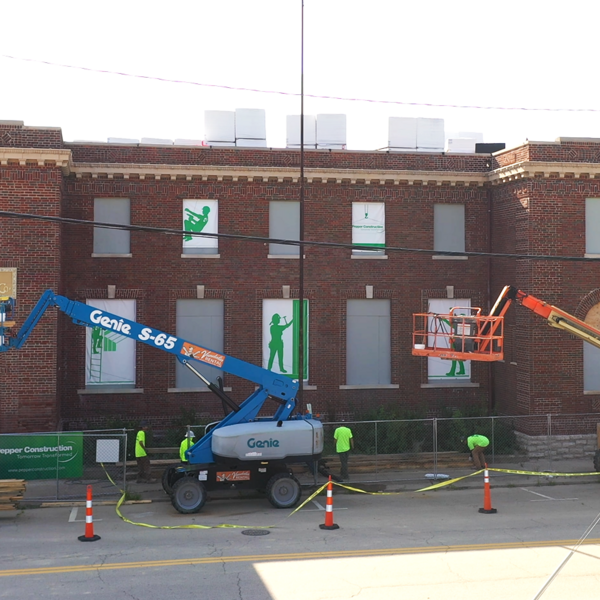Credits
The State of the Arts in Arkansas
When gazing across the lush landscape of MacArthur Park in Little Rock, Arkansas, it’s clear that something new has blossomed there. The Arkansas Museum of Fine Arts, previously known as the Arkansas Arts Center, has been a primary destination within the park since 1937.
Planning began for an extensive $155 million renovation in 2016 that would completely transform how the space functions, and the construction tri-venture team of Pepper Construction with locally based Nabholz and minority partner Doyne broke ground in October of 2019. Currently, the AMFA team is moving back into the reimagined space in anticipation of a grand reopening to the public in April of 2023.
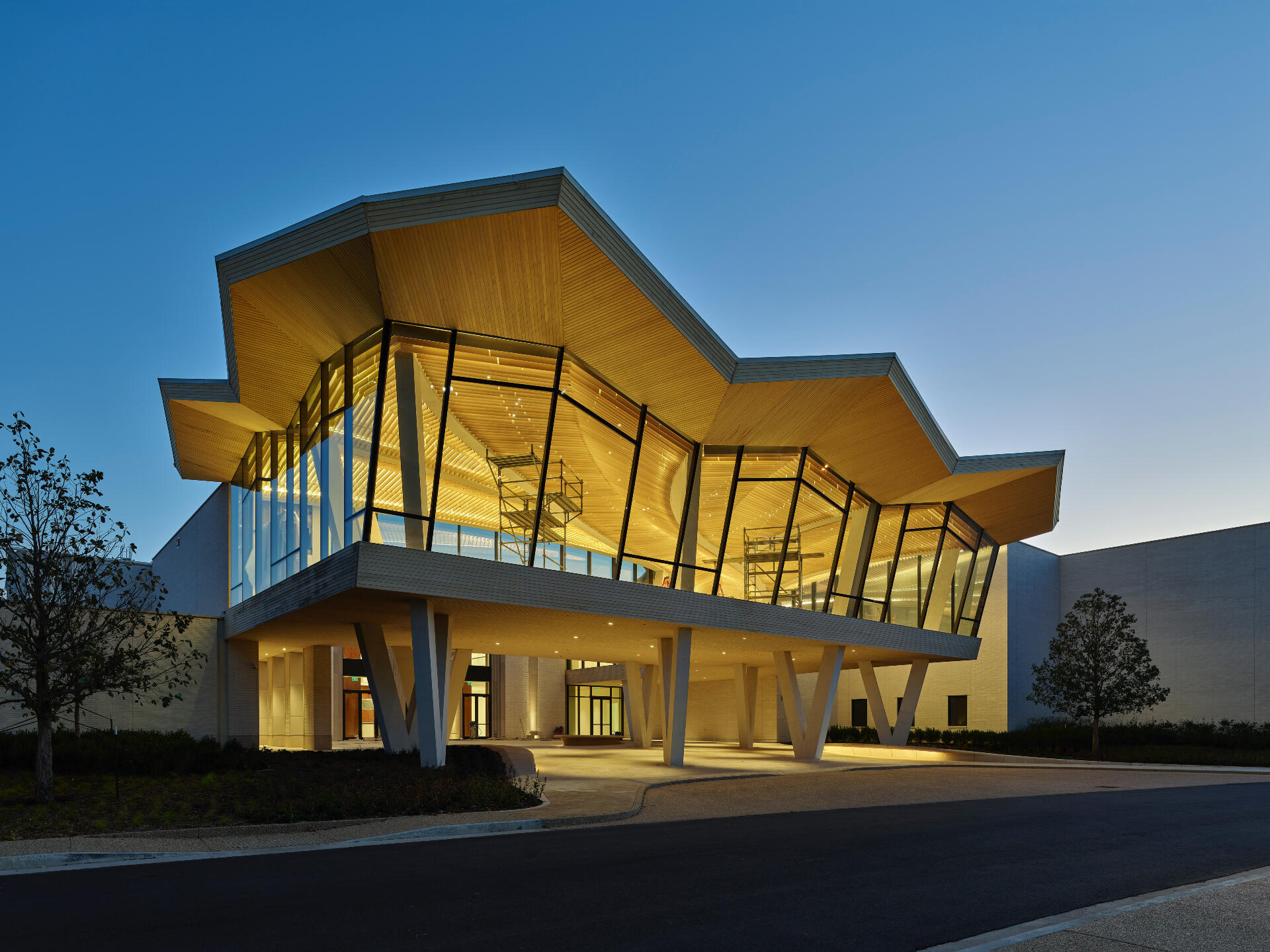
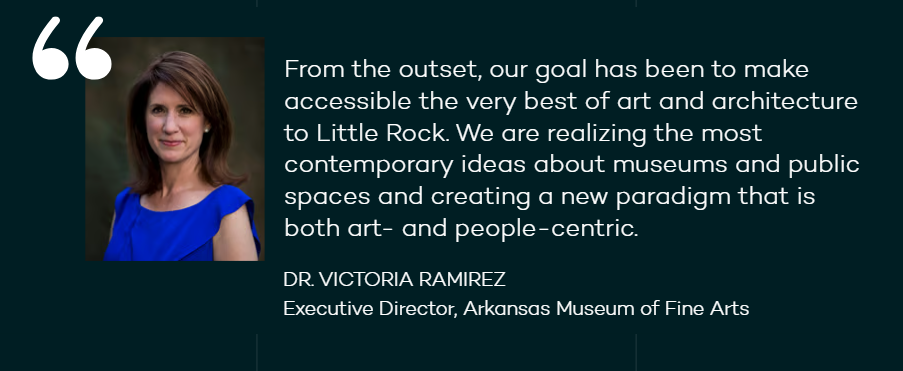
Appreciating a new space for art appreciation
Beginning with the structure, the signature design feature is a pleated roof that “blossoms” to the north and south. Watch this video featuring Pepper’s Anthony Alleman and James Zirbel for an overview of how it was built.
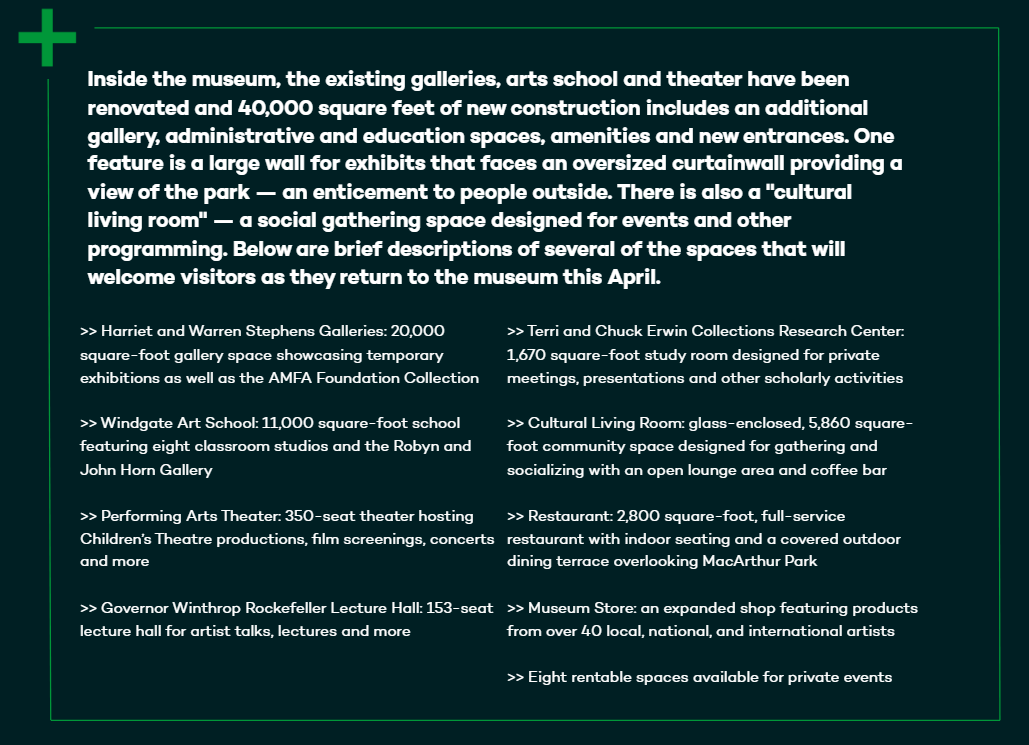
The Gang’s all here – Working in partnership with Studio Gang Architects and SCAPE
An internationally renowned team of architects was selected to design a building and landscaping that are works of art in their own right. The iconic new cultural and architectural jewel is designed by Studio Gang Arkansas Museum of Fine Arts (studiogang.com) with landscape design by SCAPE Arkansas Museum of Fine Arts - SCAPE (scapestudio.com).
Creating a vibrant space for social interaction, education, and appreciation for the arts, Studio Gang’s design transforms this premier cultural institution into a signature civic asset.
Working from the inside out, the design clarifies the organization of the building’s interior while also extending AMFA's presence into historic MacArthur Park, opening the museum to the city of Little Rock and beckoning the public within.
In collaboration with Studio Gang, SCAPE designed more than 11 acres of new public landscapes surrounding the museum, including 2,200 linear feet of new walking paths and trails, as well as pre-cast concrete seatwalls. An open-air terrace supplements the museum’s park entrance, while a series of lush rain gardens absorb stormwater runoff from the roof’s folded edge. Over 50 species of perennials, shrubs, native trees and ornamental grasses have been planted across the grounds, inspired by the native ecosystems of rural Arkansas.
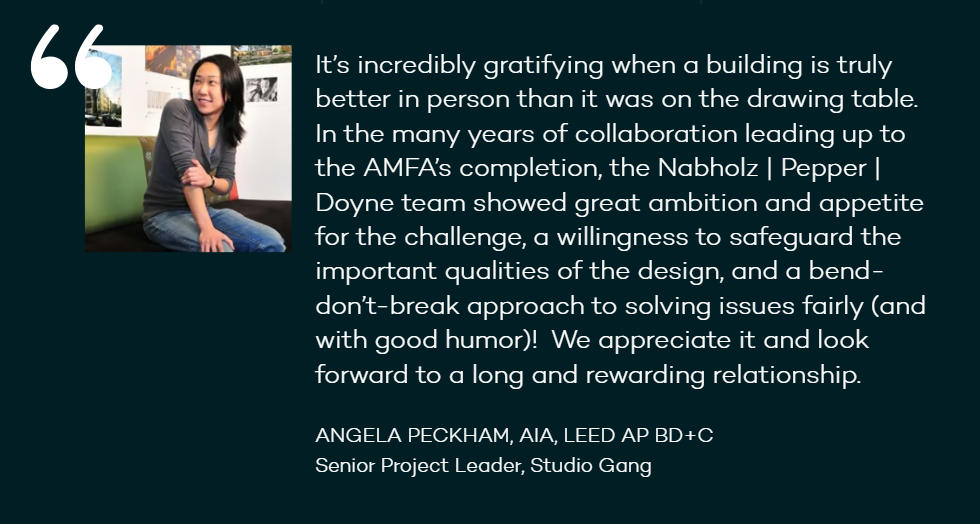
Concrete solutions for an artistic vision
The Arkansas Museum of Fine Arts expansion and renovation utilizes complex concrete building elements as its main internal and external design features. The primary concrete elements are a heavy polished exposed aggregate slab on grade, sloping architectural columns and the folded-plate concrete roof structure.
The polished slab on grade features a deep grind to expose a unique aggregate mix that provides a consistent flooring material throughout the main areas of the museum.
Rising out of the slab on grade, architecturally exposed concrete columns have unique shapes that are highly visible. Self-consolidating concrete was used with a very tight tolerance on the spread. The forms were sealed by gasketing to ensure lines were properly cut and tight to one another.
The 28,000-square-foot folded-concrete roof curves between the existing museum structures and blossoms out into the surrounding green space. The construction team worked with the client and design team early to guarantee both quality and efficiency when building this signature design element structure.
In addition to being part of the general contracting tri-venture, Pepper self-preformed the concrete roof structure providing field supervision, a prefabricated framing system, layout and rebar detailing with subcontracted collaborator DNA Detailing & BIM.
Click on the ‘I’ to learn more about the 3D modeling and use of concrete.

Much of the museum team’s vision for their renovated space was realized by using concrete and 3D modeling to create a complex slab on grade, sloping exposed columns and the folded-plate concrete roof structure.
Slab on grade

- A unique aggregate mix provides consistent flooring throughout the main areas of the museum.
- Quarries around the country were contacted and 29 mock-ups to ultimately achieve a preferred tone and appearance.
- Two different mixes used for the floor outline bands that mimic the roof beams. The heavy seeded aggregate bands outline the beams on the ceiling. Each rock was hand seeded in the beams by tradespeople and overseen by the Pepper team to ensure consistency and quality.
Exposed columns

- Concrete columns have unique "V" and "Y" shapes that are visible from inside and outside the structure.
- The profiles start wide at the base and gradually taper down until they merge with the roof beams.
- The concrete mix design was chosen to eliminate honeycombing and bug holes and to ensure crisp, clean corners.
Folded-plate roof
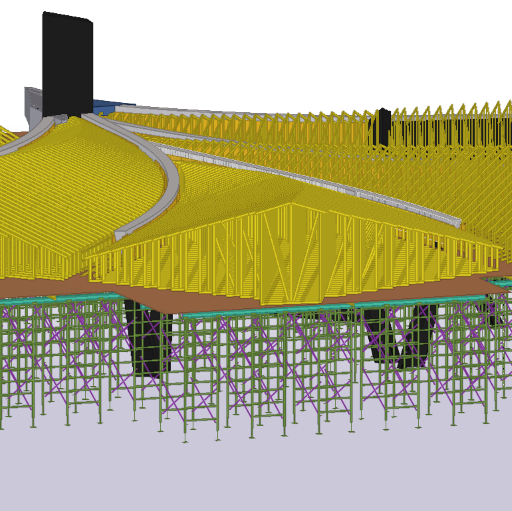
- 3D modeling was used to generate more than 1,200 wood frames that varied in pitch, width and curve along each section and form the bottom surface of the folded plate.
- Created from white cement, 1,325 linear feet of support beams contribute significantly to the museum’s aesthetic.
- Extensive 3D modeling ensured the proper fabrication and placement of 258 tons of rebar, which varied in size and spacing to support the structure.
Construction technology sits at the intersection of art and science
The use of technology, in collaboration with the architects and engineer, played a critical role in bringing the renovations to life, especially the signature roof structure. Tekla allowed fabrication-level information for complex formwork and reinforcement that would have been almost impossible to detail, fabricate and convey to the design team and coordinate with the trades and installers only using traditional 2D deliverables.
Frames were designed to sit 12 inches apart on a level plywood dance floor supported by shoring towers up to 40 feet tall. Pepper built a Tekla model that was used to create shop drawings and cut lists to prefabricate the wood frames and produce more than 12,000 square feet of beam forms. Layout points were provided to ensure proper field fit up and alignment with the columns and curtainwall systems below.
The continually changing geometry also created a challenge for rebar design, detail and placement. Multiple coordination meetings were needed to accommodate the design requirements and constructability concerns. Again, extensive 3D modeling ensured the proper fabrication and placement of the 258 tons of rebar, which varied in size and spacing, and minimized custom bends and marks.

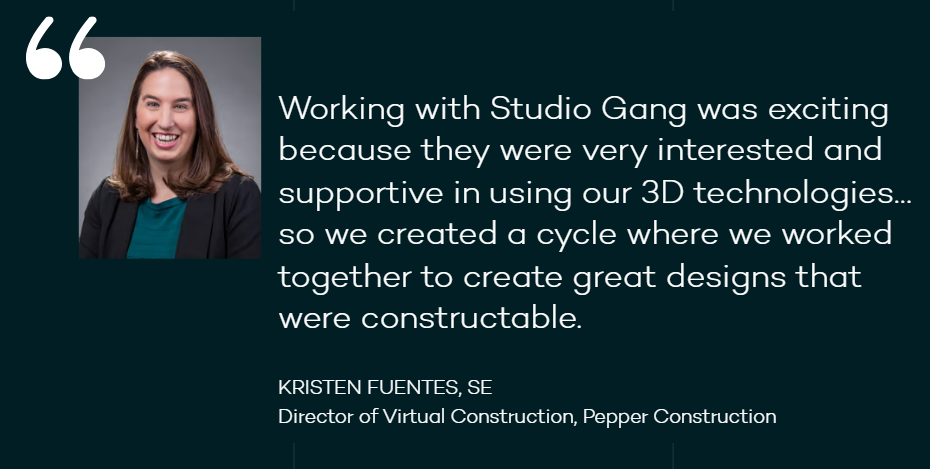
A true artistic achievement
As the sun sets on six years of work and the AMFA’s grand reopening shines brightly on the horizon, Nabholz Pepper Doyne and our partners are proud to join AMFA in claiming Little Rock’s spot on the world’s stage with an international-award-winning redesign and renovation. In its new form and environment, the space will be the perfect setting to create and showcase art in its various forms. Together we celebrate the past by giving the 1937 structure a new life, enjoy the present with a unique gathering space that contributes to the local community’s quality of life and support the future state of the arts.


