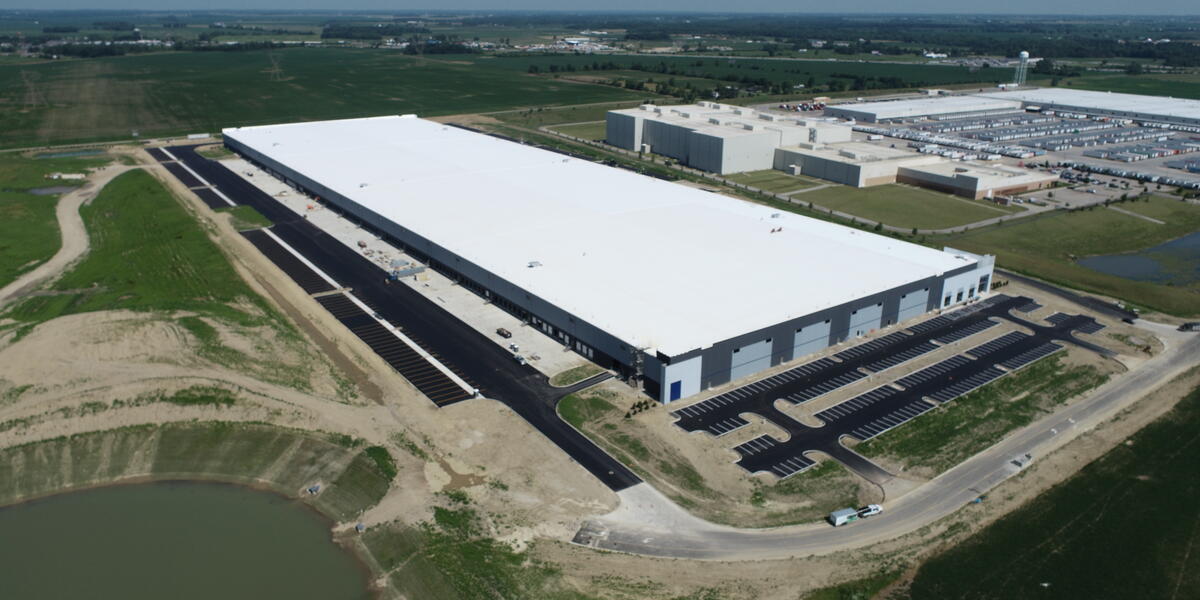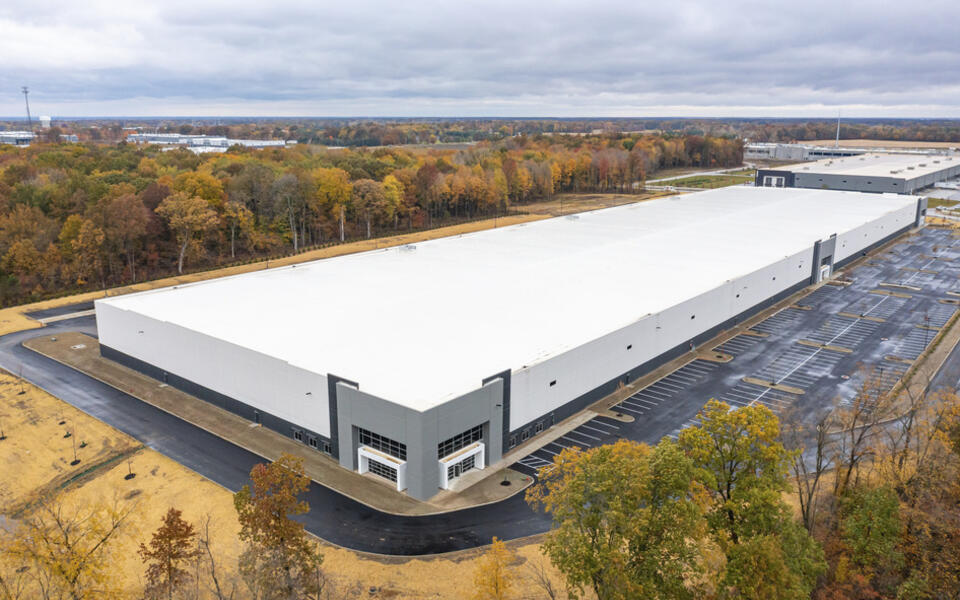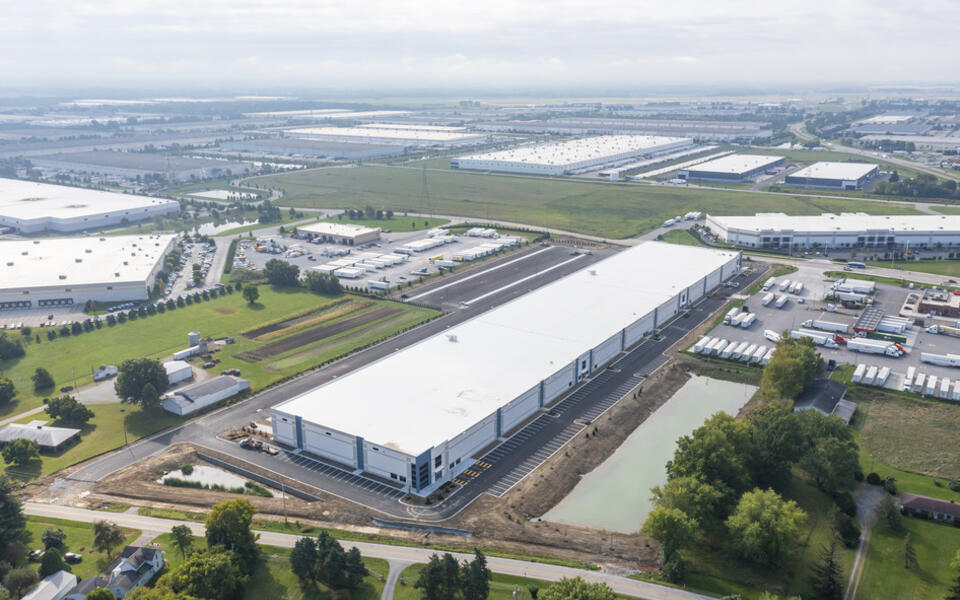This 40-foot-clear, 1,090,000-square-foot speculative warehouse was constructed for a developer, Pizzuti. The warehouse was designed for two tenants and features parking for more than 200 cars and 250 trailers, with 200 dock positions. To meet local and Ohio EPA requirements, the project includes seven recharge wells that use rainwater to replenish the groundwater in the area. Additionally, a public road extension was built using roller-compacted concrete (RCC).
Team
Owner
Pizzuti
Architect
red architecture + planning
Project Location
West Jefferson, Ohio
Size
1,090,000 SF



