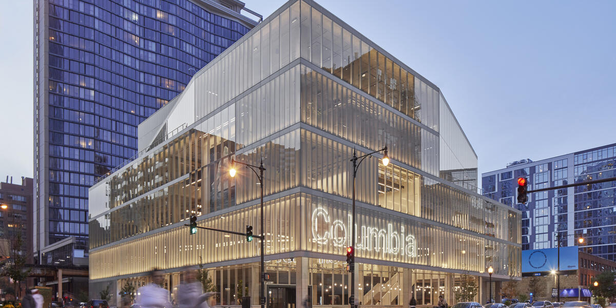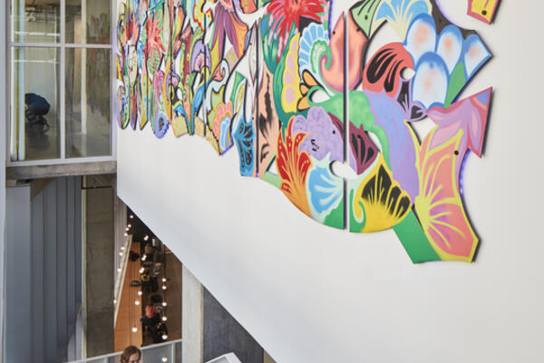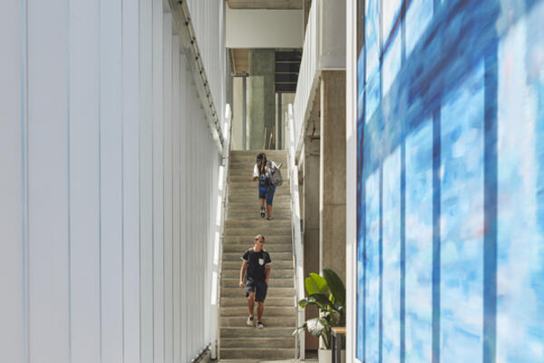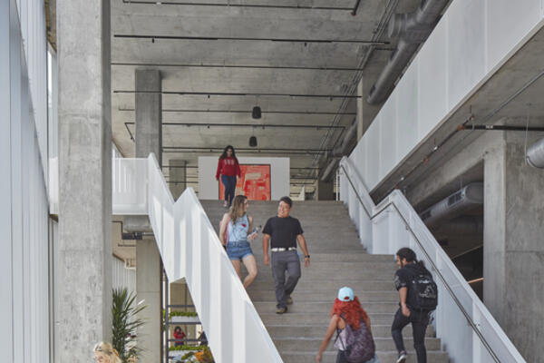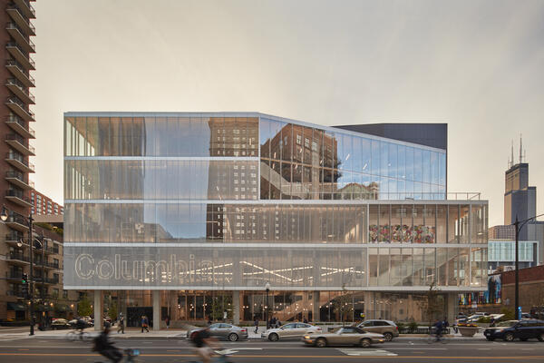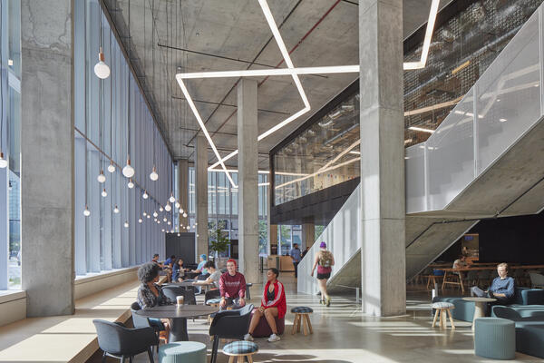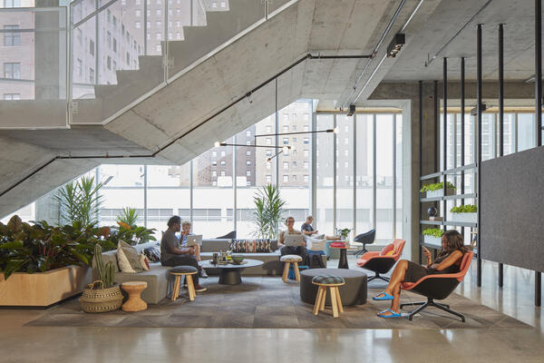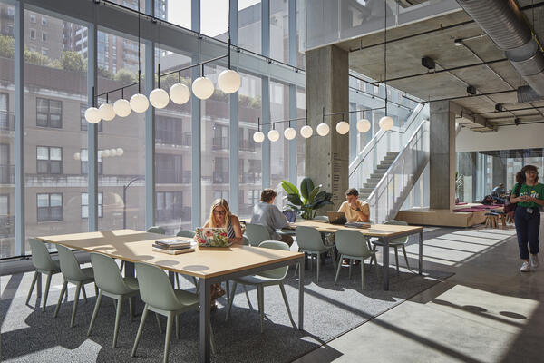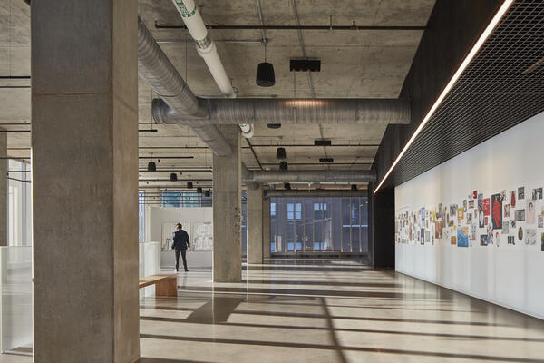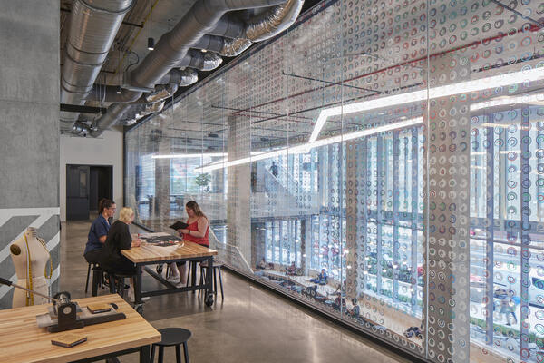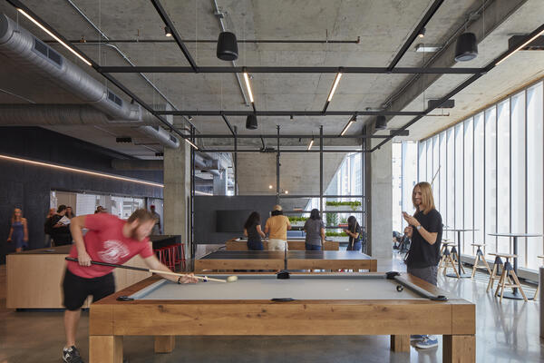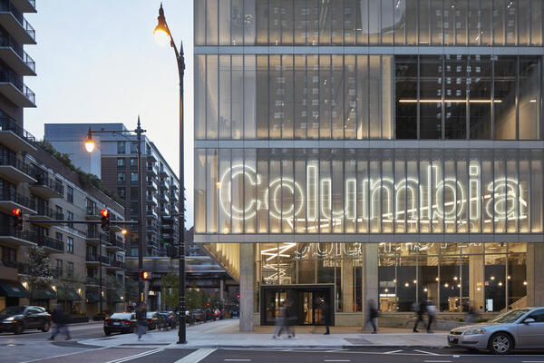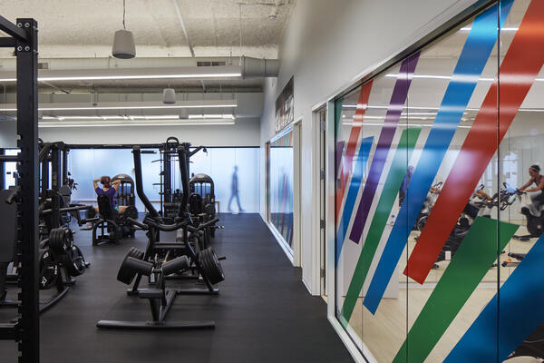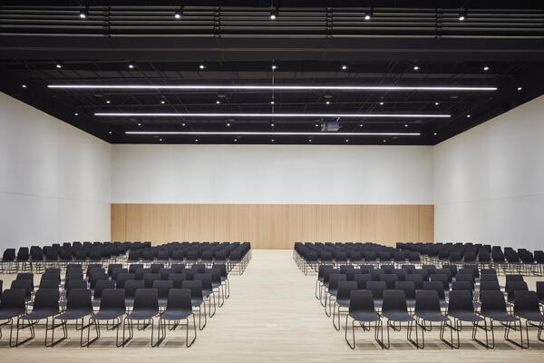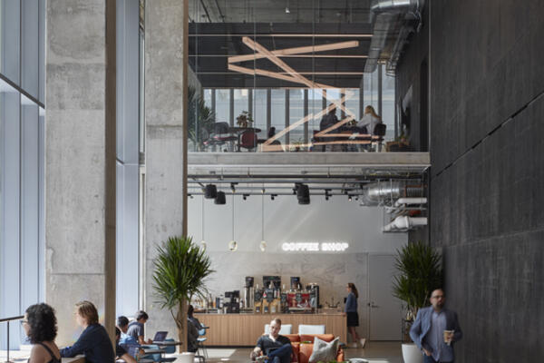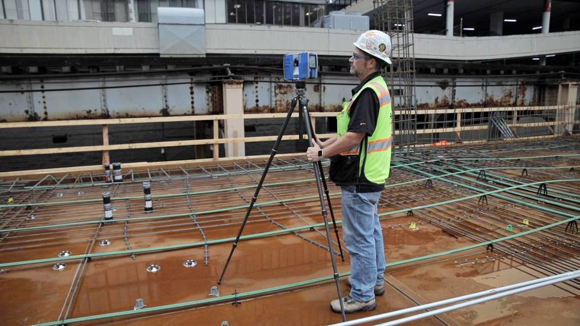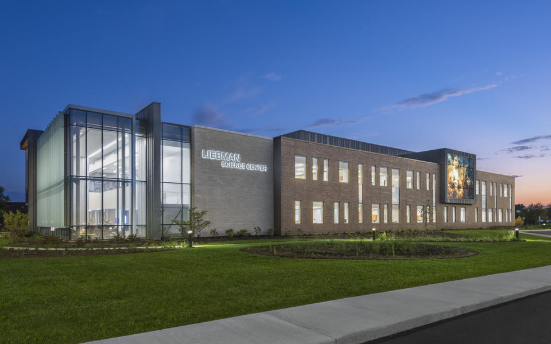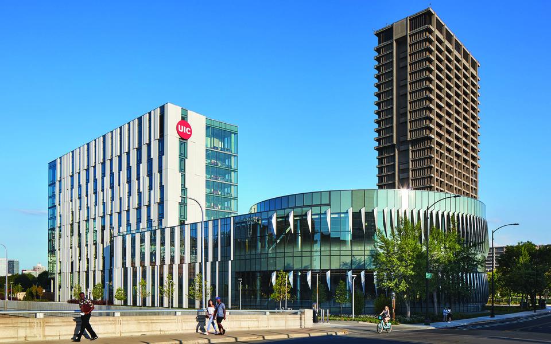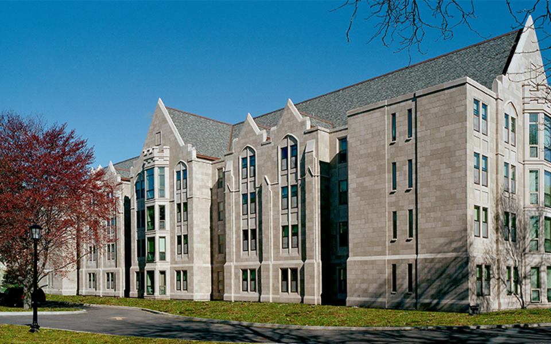The new five-story, 114,000-square-foot student center serves as a central hub for the urban campus. The new building is designed as a flexible space where students of all majors and disciplines have access to integrated spaces for both structured and informal interaction and learning. It features collaborative spaces for small and large groups, fitness studios, a game room, Makerspace and music practice rooms. In addition, it has an 800-person event space, a Career Center, boardroom and a food court with a full-service coffee shop.
Team
Joint Venture Partner
Brown & Momen
Architect
Gensler
Owner's Representative
Development Resources Inc.
Project Location
Chicago, IL
Size
114,000 SF
Awards & Certifications
Commercial Construction Under $50 Million, Chicago Building Congress

