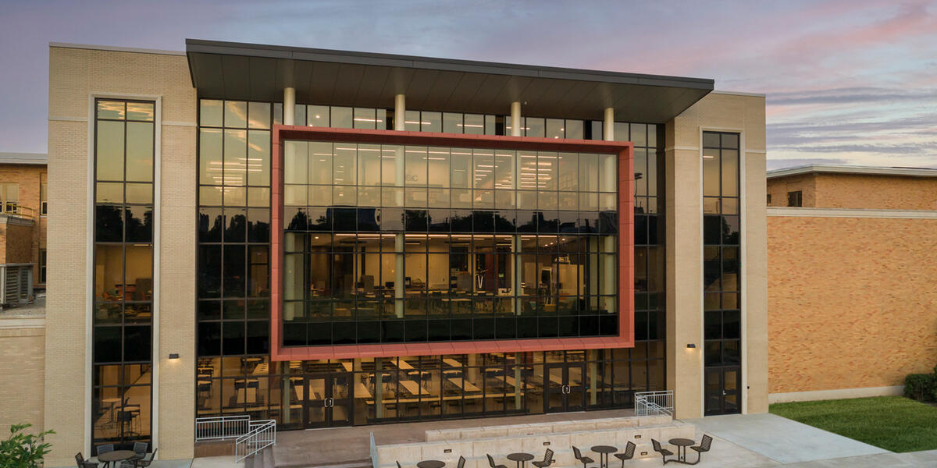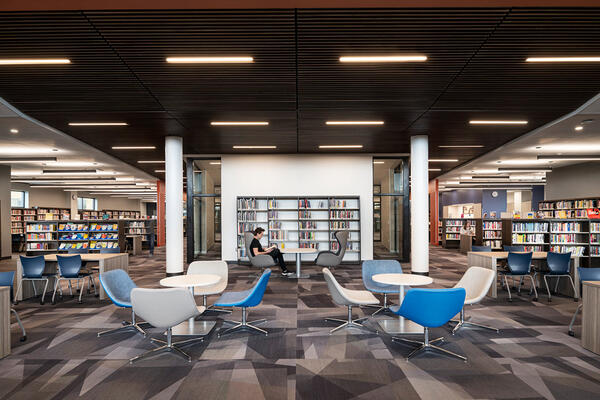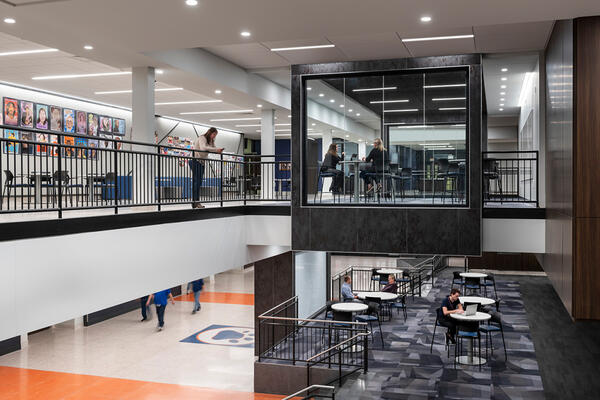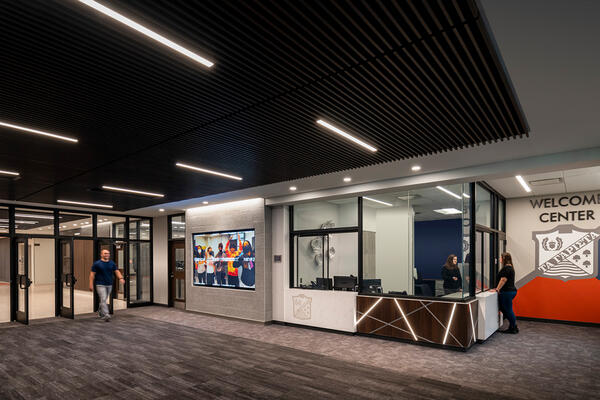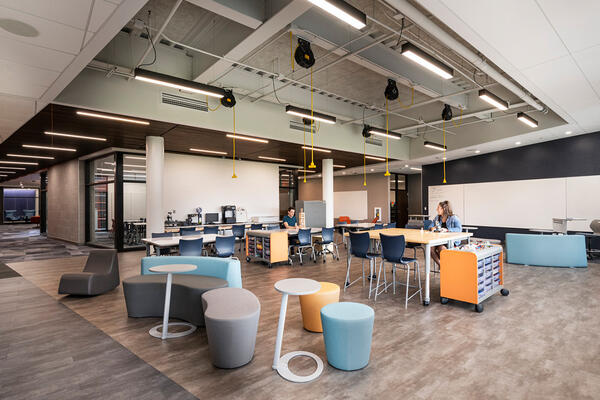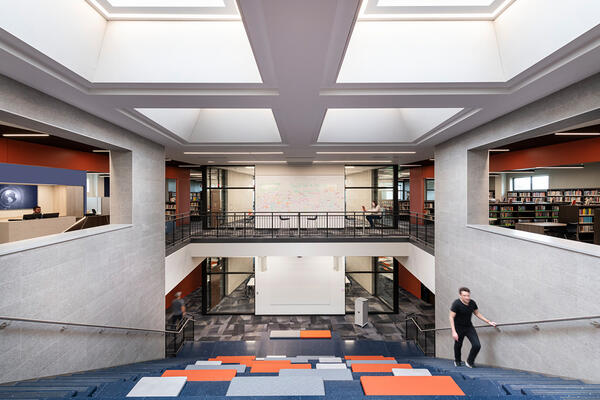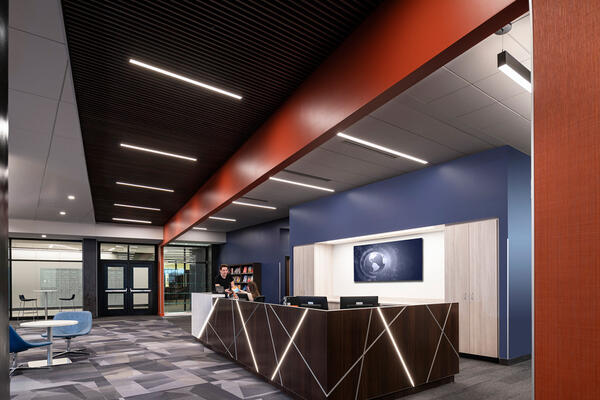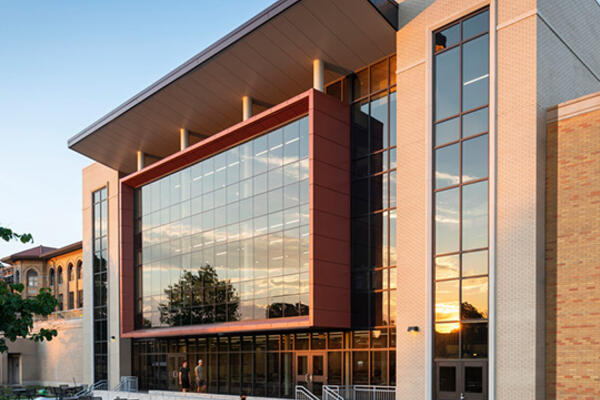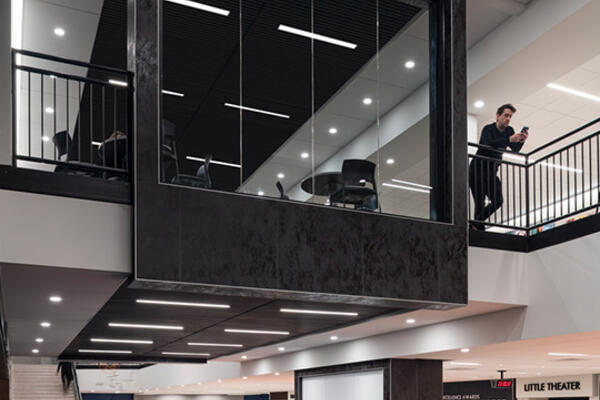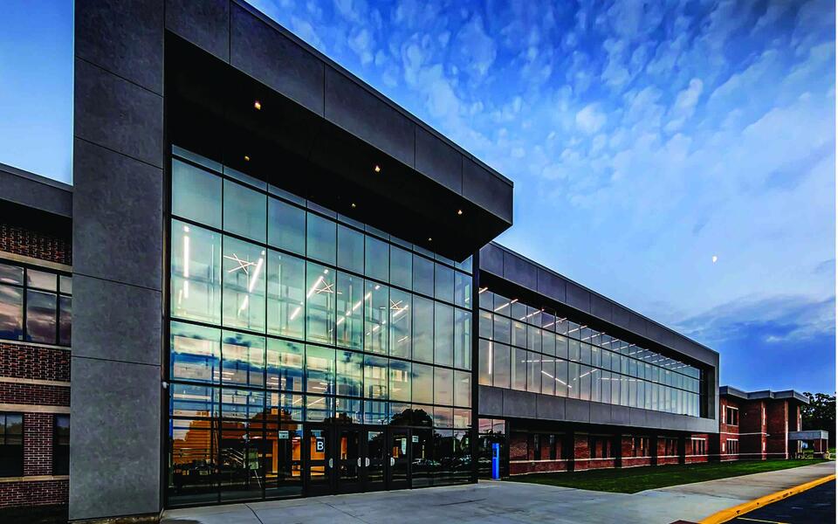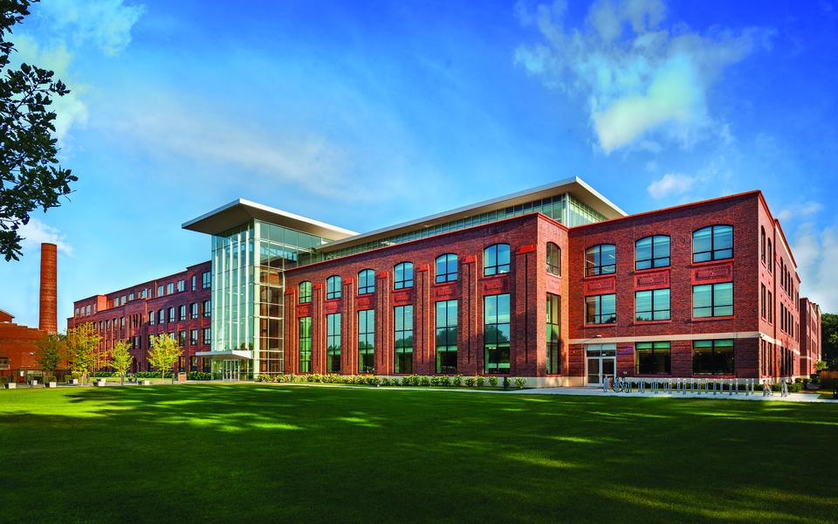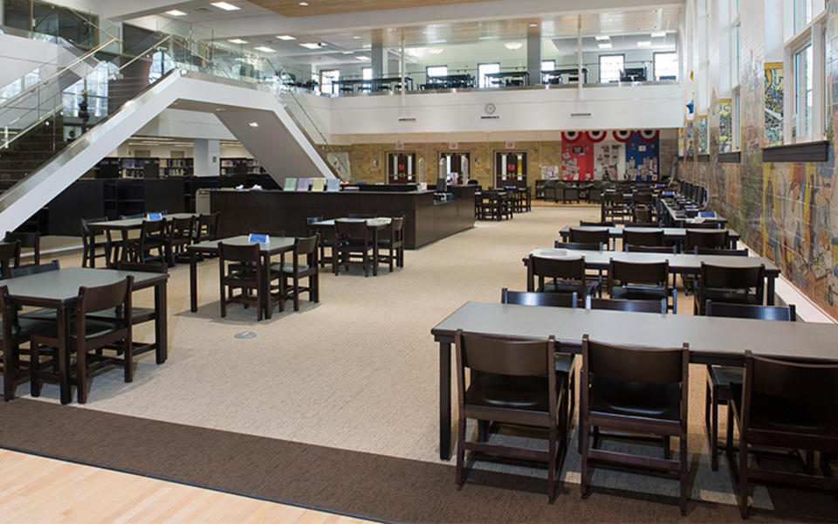Pepper collaborated with FGM Architects to execute Project 1, Life Safety, and Capital Improvements within Oak Park-River Forest High School’s Imagine OPRF renovation plan. This four-year project sees the most significant renovations to the campus in over fifty years. The renovation to be completed in Fall 2023, includes general education classrooms, student commons, a library, tutoring center, south cafeteria, main entrance, all-gender restrooms, three science labs and an ADA-compliant elevator in the north end of the building. Further additions include a kitchen, laundry area, sensory room, and ADA-compliant restroom for the Special Education TEAM (Transitional Education with Access to the Mainstream) program. Improvements to the athletic field and MEP upgrades will also be completed in fall 2023.
Team
Owner
Oak Park and River Forest District 200
Architect
FGM Architects
Project Location
Oak Park, IL
Size
Varies

