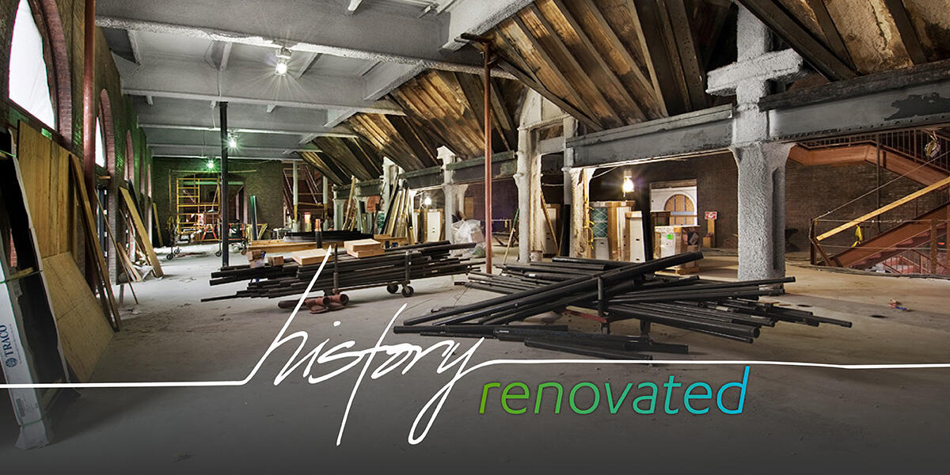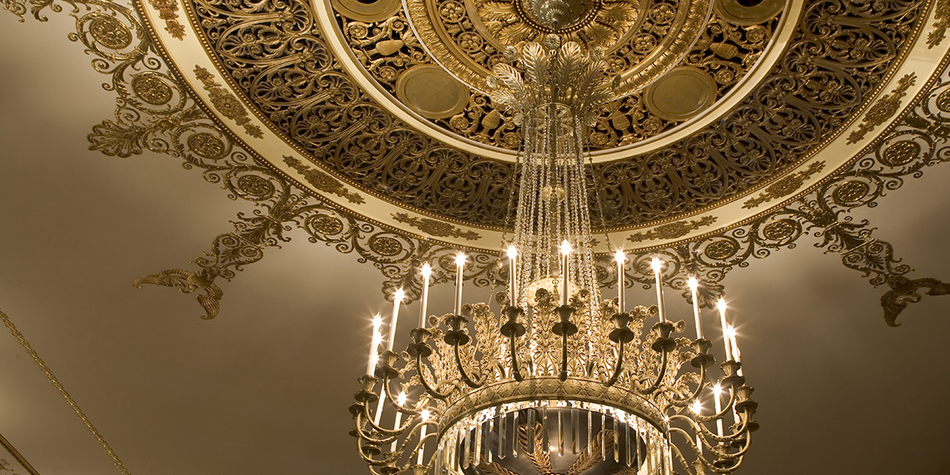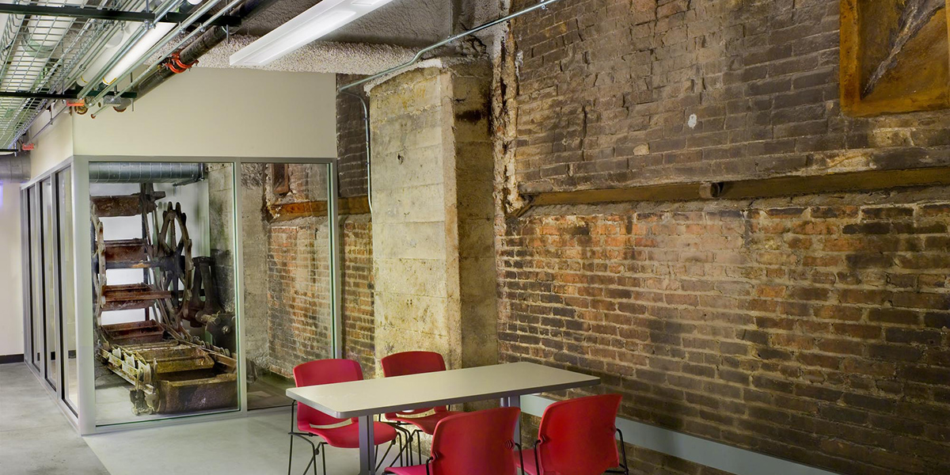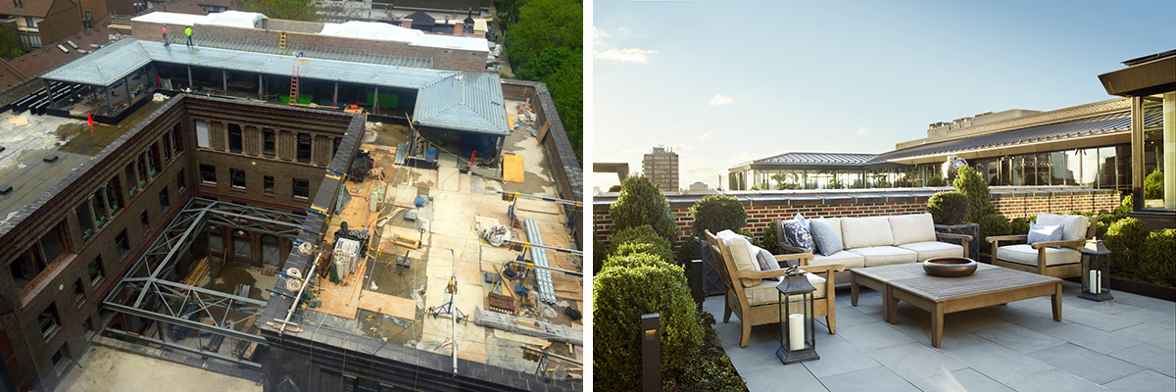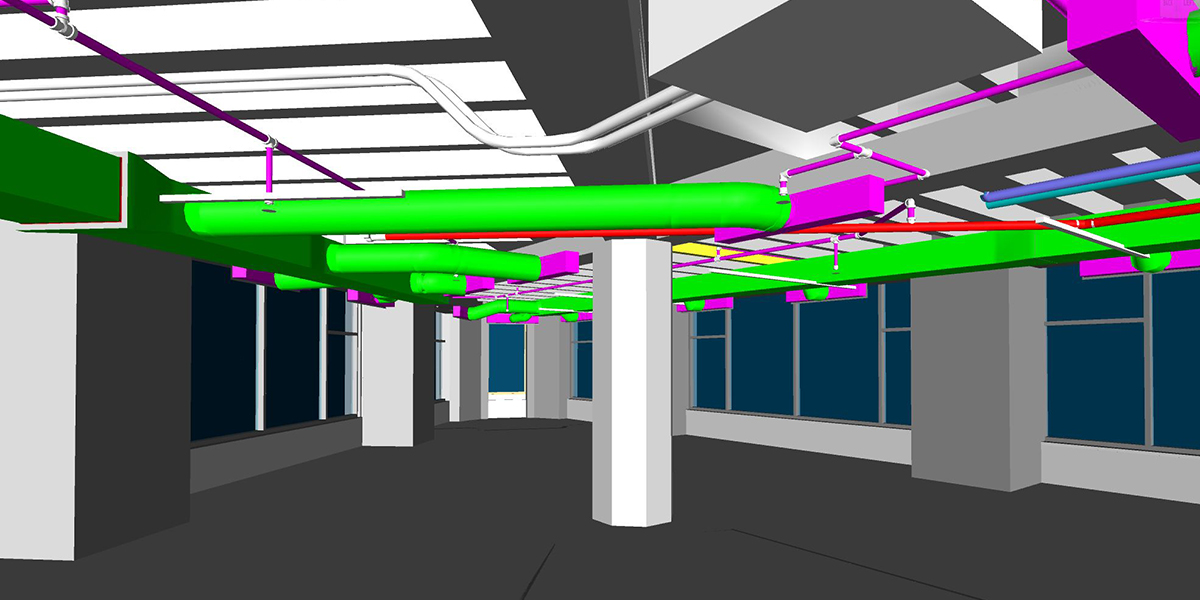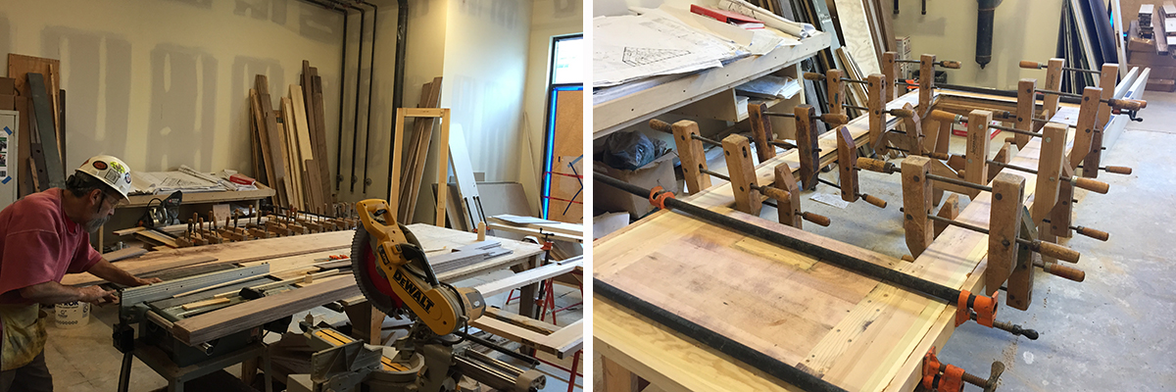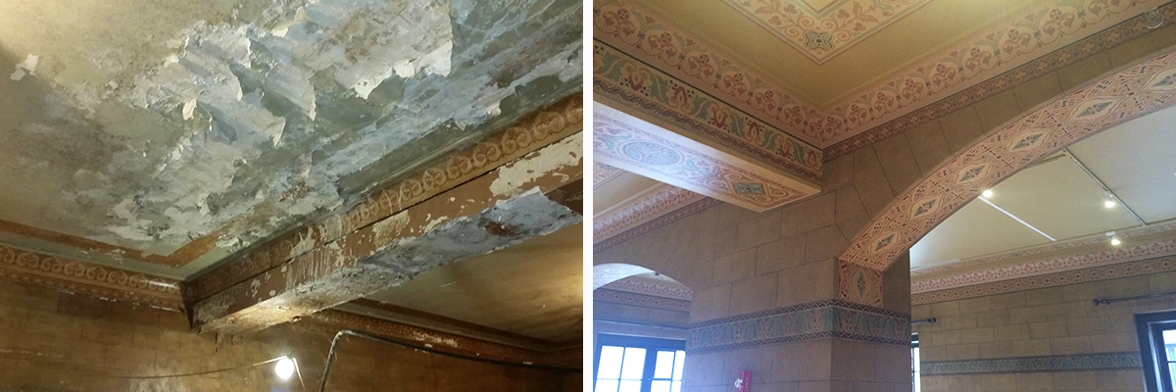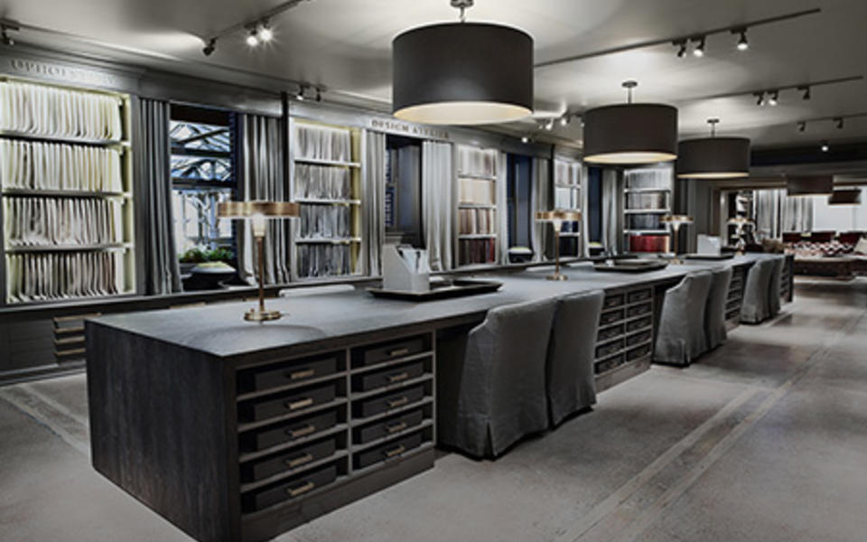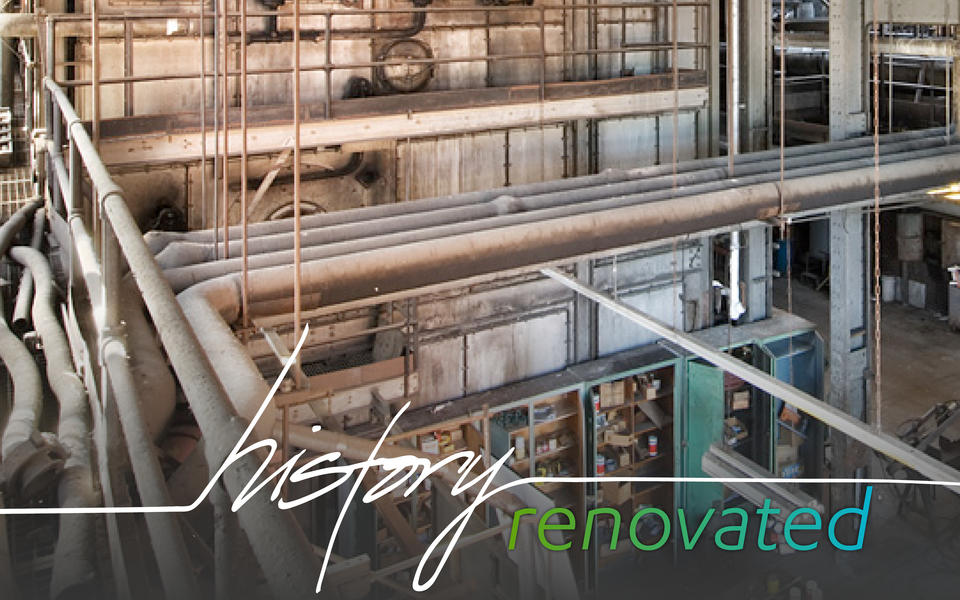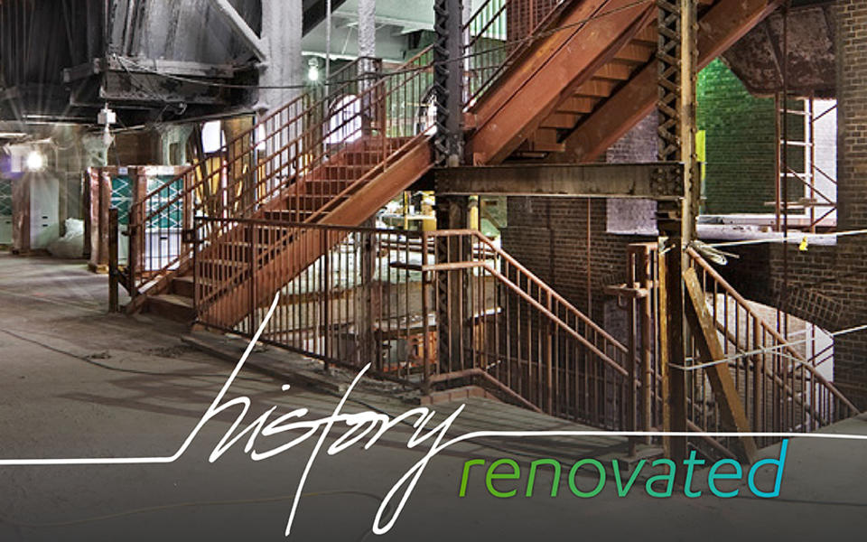Historic, Quality
Part 3 of 3 - Strategies to help you through your historic renovation project
The past several years, there has been a renewed interest in adaptive reuse of old buildings, particularly with retailers and hoteliers, and also residential and commercial developers. In Chicago, the appeal of an urban setting and rustic charm are drawing younger generations into the city and creating demand for unique spaces that have a local vibe.
Our storied city is ripe with buildings waiting to be rehabilitated. As such, we see three main reasons owners and investors choose to renovate a historic building.
Design preference - Many of our projects are inside buildings originally constructed at the turn of the century and early 1900s. Owners and developers like the aesthetic appeal of older buildings. The 1914 Three Arts Club in the Gold Coast neighborhood fit RH's curated design, which couldn't be matched in a new building. Similarly, the features of historic hotels become part of the brand and a selling point for their business.
Cost savings - With structures that have sat abandoned, developers negotiate on the purchase price, and historic tax credits offer an additional incentive. These cost benefits can make a renovation more affordable than a new build - though not always. Some buildings are more expensive to salvage than tear down, and I admire the companies that choose purpose over pocketbook, which leads to the last main reason owners choose to renovate: sustainability.
Environmental responsibility - It would have been cheaper to tear down the building that once served as Sears' headquarters – now the Homan Square Powerhouse - but because of its landmark status the Homan Foundation had to restore it. They also saw it as part of their mission to enhance the community. More and more owners are sharing a commitment to sustainability and reuse.
This article is third in a series about historical preservation projects. The first provides an overview of how to get started in the decision-making process, and the second shares some process considerations that are unique to historic preservations. In this article, I discuss how the level of design and craftsmanship that are involved in transforming the space affect the overall project.
Understanding design constraints
I think the biggest learning curve we see with our clients is how adhering to the national landmark requirements can impact their design. Once it is determined which items are critical to the historic nature of the building and what can be modified slightly to meet the budget, sometimes the design must be adjusted. Some features that are barely recognizable and no long serve a purpose can still hold significance – requiring they be restored or that we find a creative way to work around them.
OUTSIDE – MAINTAINING HISTORIC INTEGRITY
If the building is a landmark, the exterior can't be substantially altered. This includes the windows, which typically need to be replaced. Fortunately, it is not always required that we restore the existing but rather replicate, or match the profile, of the original. On a non-historic renovation, we would scrap double-hung wooden windows because they are inefficient, but on historic preservations, we are required to match the original profile, which means a custom design with fewer options.
The requirements also extend to the view of the inside from the street, which presents challenges when bringing the building up to code. Owners need the building to accommodate the new function while meeting the aesthetic. For example, RH wanted a rooftop deck, but the landmark status meant it couldn't be visible from the street angles or it would have altered the exterior. So, we worked with the architect on a design that set the rooftop deck back away from street view.
INSIDE – BRIDGING FORM AND FUNCTION
Design challenges also apply to historic features inside the building, and particularly when trying to make old features serve a new purpose. For example, we've had to figure out how to preserve existing elevator doors, which were heavy and didn't operate well, and get them to work with newer mechanicals that complied with current building codes.
Building Information Modeling (BIM) is great for assisting with problem solving and making the building work for today's needs. For example, when we were renovating the office building into The Robey, the existing floor-to-floor heights were smaller than what we needed for the hotel MEP systems. The NPS required a drywall ceiling on the 2nd floor to conceal the new mechanical systems, which would have lowered the new ceiling to an elevation of 7 feet AFF to fit all of the framing and mechanical systems in the constrained space, thus making the area unusable. BIM and laser scanning allowed us to identify space in the unique pan deck where we could strategically locate the mechanical and electrical systems and raise the ceiling to a comfortable height of 8 feet.
When a model is created, virtual reality and augmented reality (VR/AR) can provide a realistic preview of the design. A fraction of the cost of real mockups, they can also be used to promote the project and create a buzz for what's to come. During construction, the team will leverage this same technology for on-site inspections to verify the work is installed correctly.
Delivering quality craftsmanship
Cast iron, terra cotta, plaster, priceless murals, marble and rare woods. All are features that capture your attention when you walk inside the building and inspire your vision for what the space can be. They're also the materials that tend to be landmarked. And they're hard to come by – if at all. Add to that, the skills that were used to create the original pieces are becoming scarcer. Only a handful of specialty trades from across the country possess the skill sets to recreate artwork from a photograph, match aged paint colors and masonry, restore rotted wood, fill in missing plaster features and replicate the look of materials no longer available. Their artistry takes time and typically comes at a premium, but they're critical to the project.
What does it take to restore a feature to its original condition? Take the wood doors at The Robey hotel. We employed one of our skilled carpenters to restore all the doors by hand – taking them apart, repairing and rebuilding them – each one by hand. We also restored the hardware on the entry doors. For the exterior wood revolving doors, we were able to turn to the original Indiana company that is still in business.
Matching paint and old masonry facades are other painstaking processes. Imagine how many times a 100-year-old building has been painted or how 100 years of weather have changed the exterior. The different layers of paint are analyzed to get to the original color – and then matched. And the masonry is cleaned and restored to what it looked like originally, so it can be matched using modern materials and methods.
Often, ornate and one-of-a-kind features are found in condition beyond repair so they are recast and recreated with modern materials. The work is all custom and time consuming, and there are only a couple of specialty companies who can do it. One of the most impressive skills, to me, is the artist who recreates old artwork and murals – from nothing more than an old photo or only 50 percent of the original remaining intact. Even though technology exists to replicate the image, the onsite painting is still done by hand.
It also takes passion
The biggest risk with old buildings is what's hidden behind the walls. Those who venture into renovating old buildings appreciate the artistry and the process it takes to uncover the hidden gems. They own a piece of history, and they also see the potential to create progress in our communities. Typically, they're rewarded with some great stories at the end.
At Pepper, we've been fortunate to share in some of those stories. We've decided to open our own history book and recount the amazing efforts that took place in some of our city's most treasured landmarks – starting with our very first client, Marshall Field's. We hope you'll stay tuned as we take you on a behind-the-scenes tour of some of our historic projects.
About the Author


