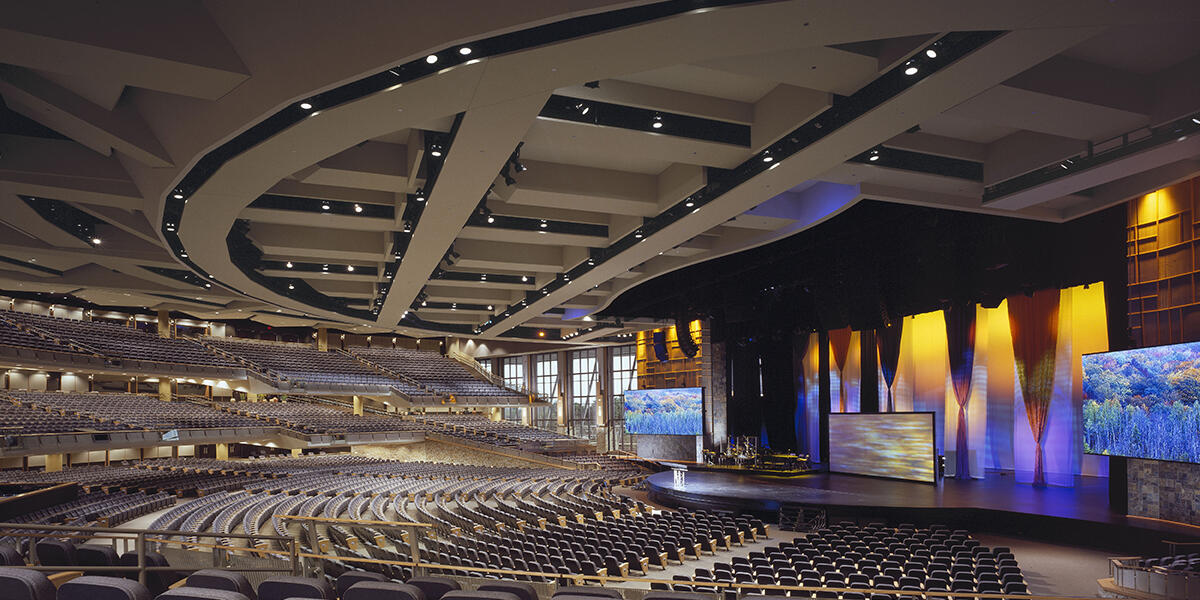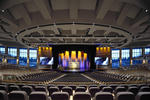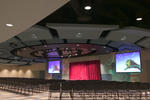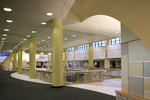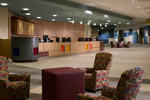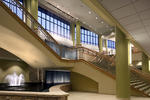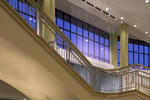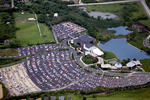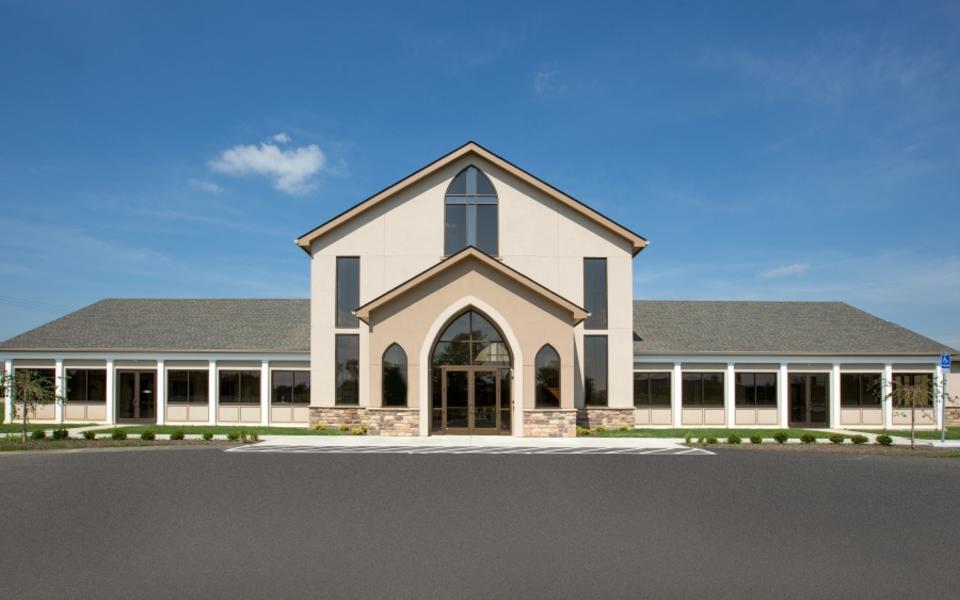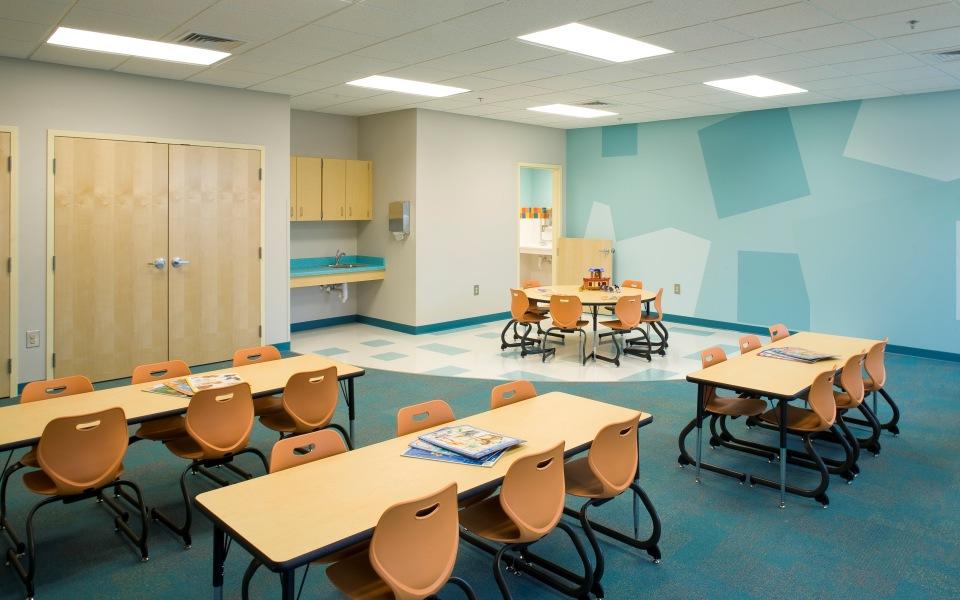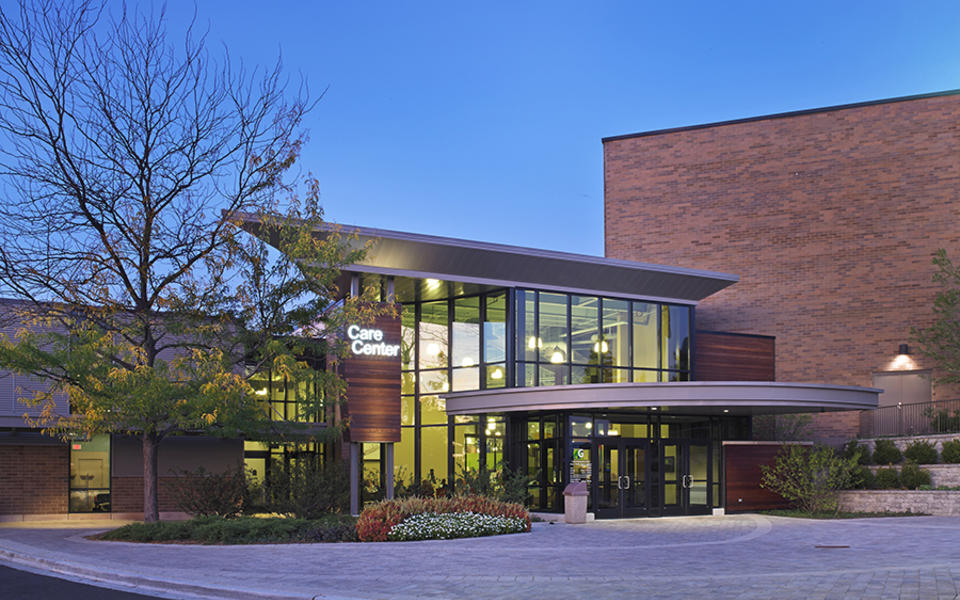As the third-largest church in the United States, Willow Creek Community Church needed to expand its space to accommodate its massive congregation. The new stage features a 90’ x 54’ proscenium opening, making it the largest facility of its kind in the United States. The new auditorium ensures the church has space where all of its congregants can gather for years to come.
- Included a full-feature backstage performance area and orchestra pit with rehearsal rooms and A/V equipment
- Basement level with flexible space for children’s ministry, two 6,000-square-foot rooms and 25 programming rooms for infants and toddlers.
- Since the new facility was constructed at Willow’s front door, while normal church operations continued, special measures were taken for public safety.
- Involved a high level of coordination for construction work flow and material deliveries.
Team
Owner
Willow Creek Community Church
Architect
Pasma Group Architects
Project Location
South Barrington, Illinois
Size
345,950 SF

