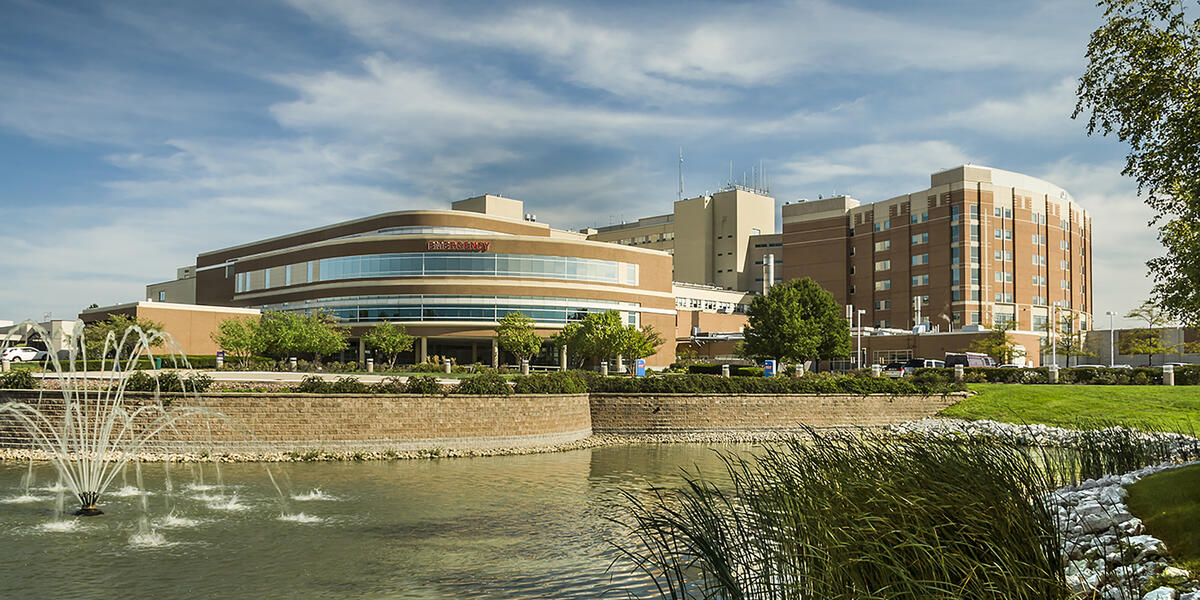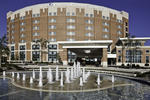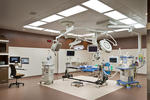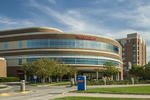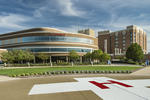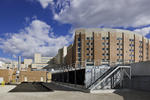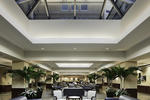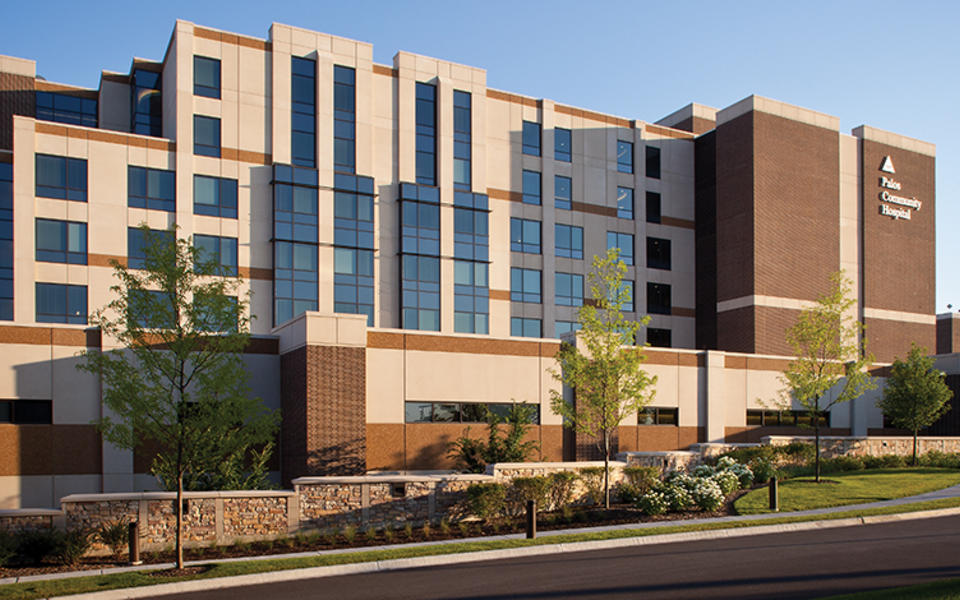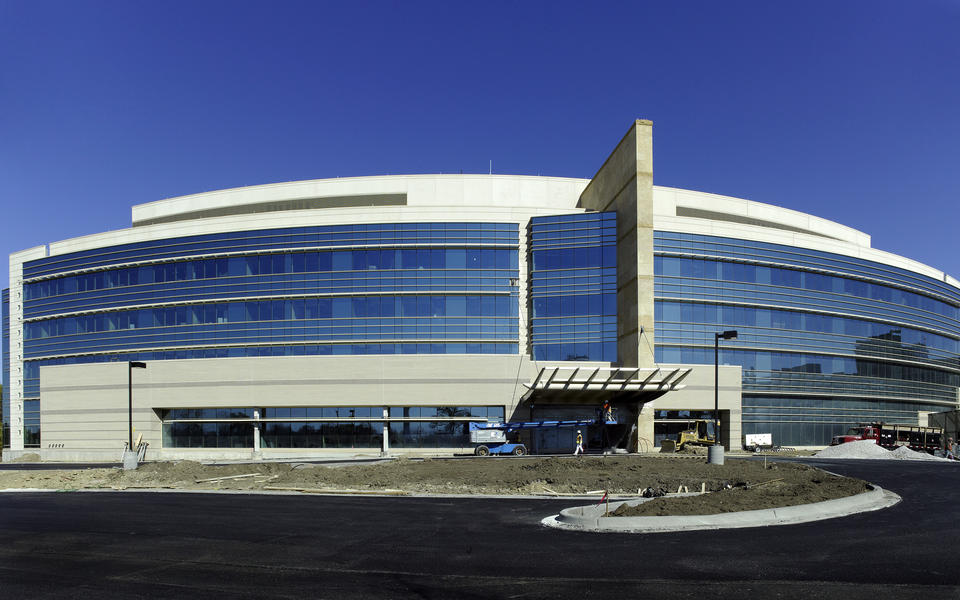As part of a large expansion and modernization project designed to encourage patient comfort, Pepper constructed an eight-story tower with a basement to accommodate 196 new patient rooms on the west side of the existing medical center.
- Decentralized nurses' stations and nursing support functions, including hand washing at strategic locations in the work path
- Family areas in each patient room and resource library for patients and families
- Atrium space and healing gardens
- 1,500 square feet of a new data center space included new data cabinets, UPS back-up system and 4 new Liebert units.
- 22,000-square-foot vertical surgery center expansion.
- Renovation areas included surgery core, cardiovascular operating and endocrinology, and instrument storage and cart preparation
- Healing garden landscaped area with lush plantings and a water feature
Team
Owner
Provena Health
Architect
Jensen & Halstead Ltd.
Project Location
Joliet, Illinois
Size
282,000 SF

