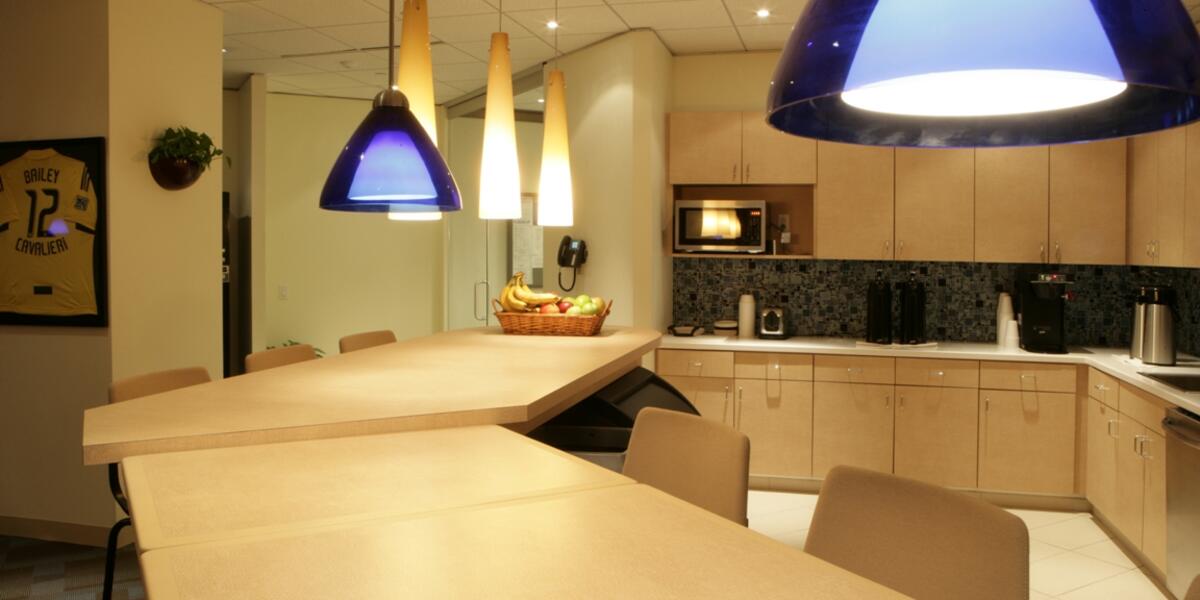When Bailey Cavalieri wanted to update their look and upgrade their facilities, they needed flexibility — a contractor that could work outside of normal business hours to minimize disruptions to the law firm’s operations. The interior renovation project encompassed 25,000 square feet of tenant space on three floors within a high-rise building in downtown Columbus. In addition to the expansion and remodel of the cafeteria space, all finishes in the administration stations were removed and replaced, new accounting offices were created, and a hospitality room was built to serve meeting room areas. Work was performed outside of normal business hours while the space was occupied.
Team
Owner
Bailey Cavalieri LLC
Architect
Design Collective Incorporated
Project Location
Columbus, Ohio

