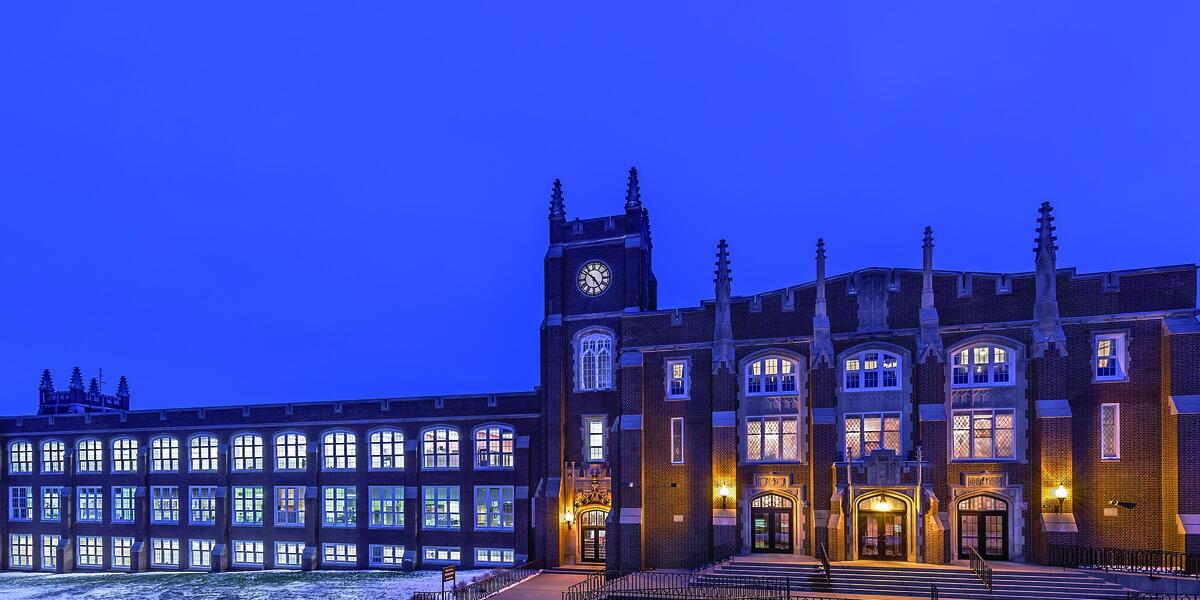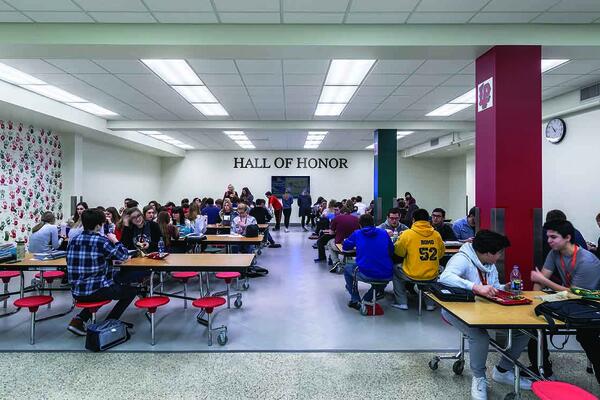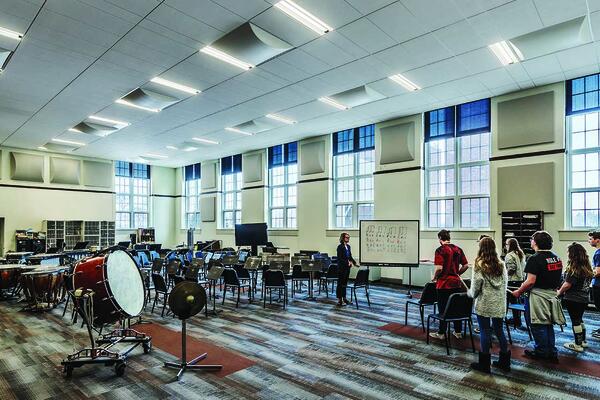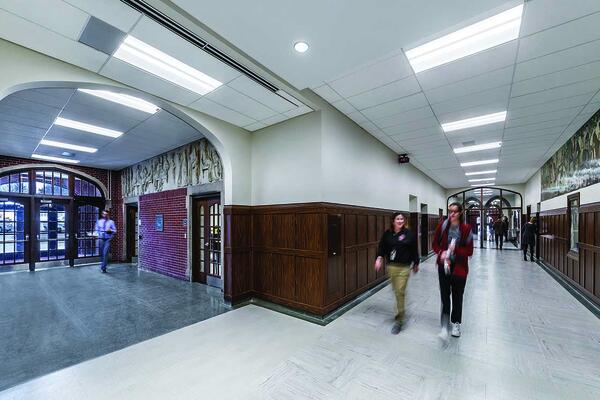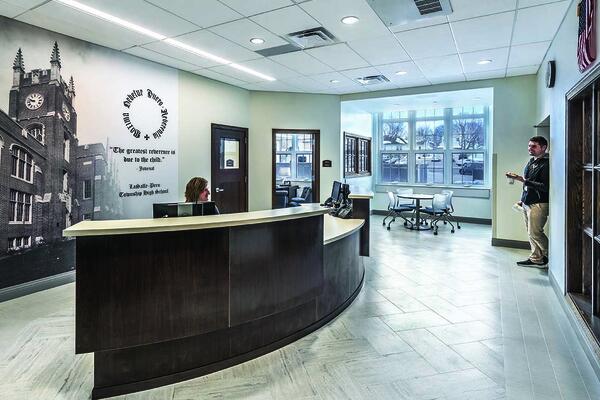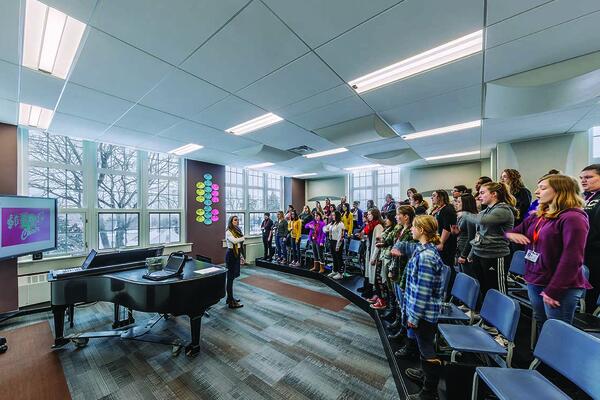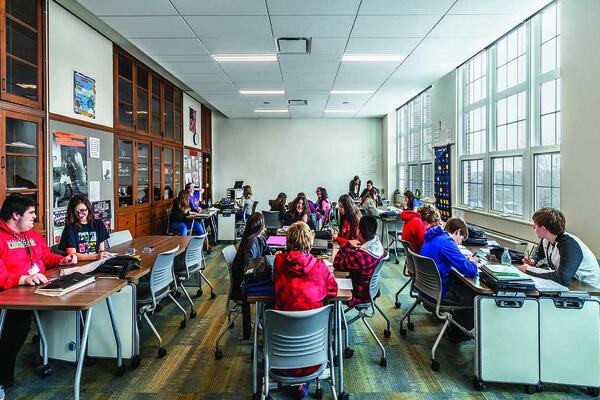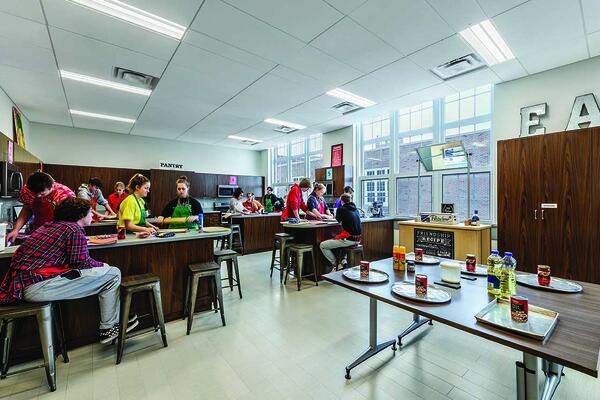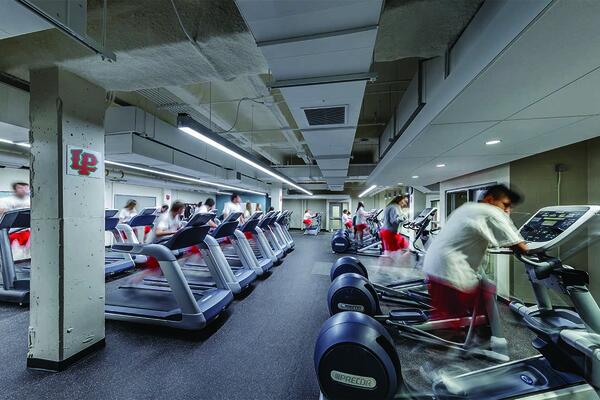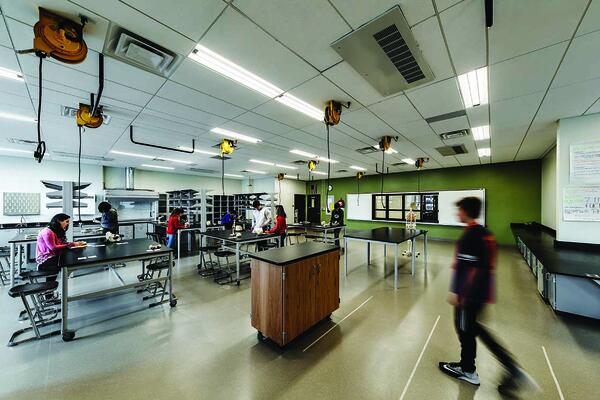LaSalle-Peru’s facility master plan focused on life safety, HVAC infrastructure renovation, ADA upgrades, exterior facade improvements and major interior renovations. Pepper renovated outdated classrooms, providing larger, more flexible learning spaces that can better utilize existing and emerging instructional technology and adaptable classroom furniture. The District is committed to preserving the high school’s historic architecture, including the clock tower, auditorium, stained glass windows and other important features of the building.
Our involvement with this project started about a year prior to construction services as we helped the District prepare for and achieve successful passage of a funding referendum.
Pre-Referendum Services
After being selected as the Construction Manager for LaSalle-Peru Township High School, Pepper and Legat Architects worked with the District to understand their vision and the facilities required to bring it to life. We quickly identified all priorities and established the costs associated with each. This helped provide the community with as much information
as possible when they were polled to determine what an acceptable dollar value would be for the referendum. After polling was completed, the District re-evaluated its 10-year Life Safety Plan to further define and prioritize the projects based on what the community would ultimately vote to approve. This process resulted in reducing the referendum by roughly $20 million while enhancing learning environments and providing major or minor renovations to almost every area of the school.
Post-Referendum Partnership
Following a successful referendum, Pepper developed and then refined a list of more than 25 separate projects on campus ranging from $40,000 worth of foundation crack repairs to $2.5 million in replacement windows. The result is approximately $20 million of interior renovations throughout the entire 260,000 square-foot facility. We are currently on Bid Package #15 of potentially 20. This multi-bid package approach allowed us to start on the exterior improvements and the electrical and HVAC infrastructure work as soon as the school year ended, while also giving the administration time to select the right equipment, room layout, finishes and any other necessary details for the learning and curriculum spaces. We have divided the project into nine different phases to provide the most cost-effective building experience for LaSalle-Peru.

