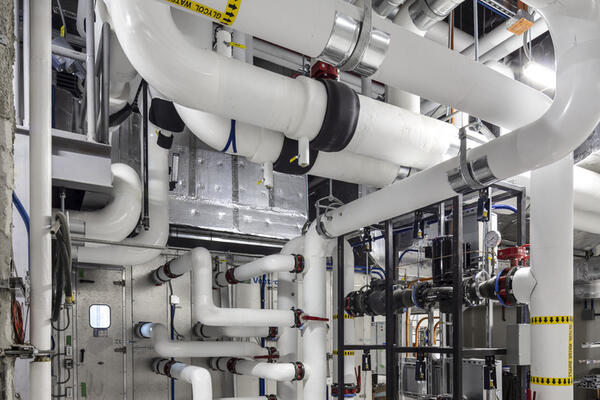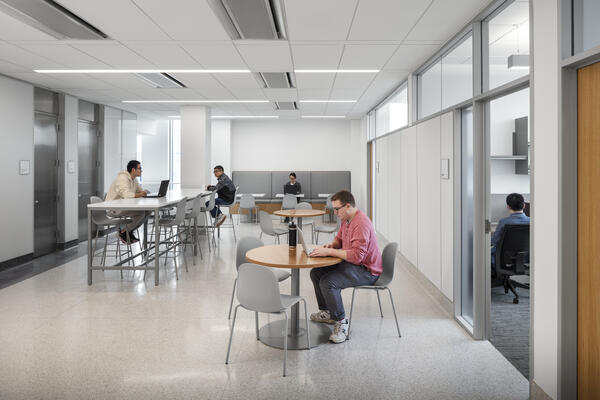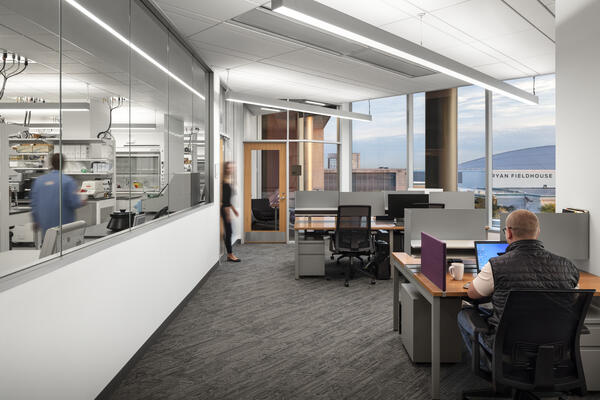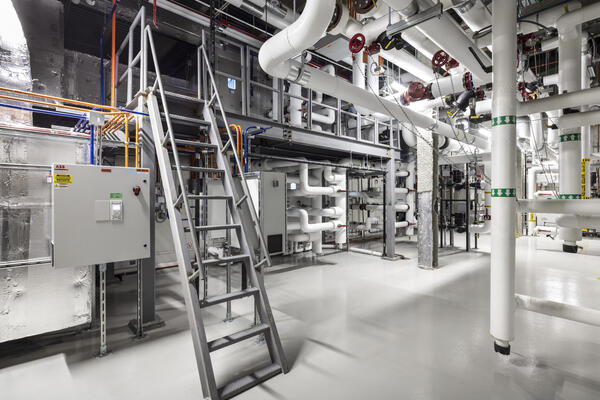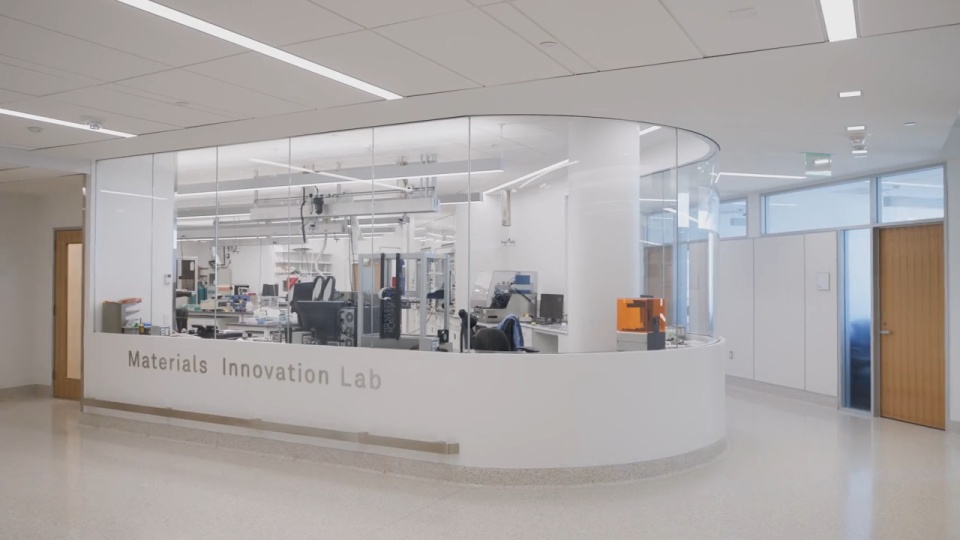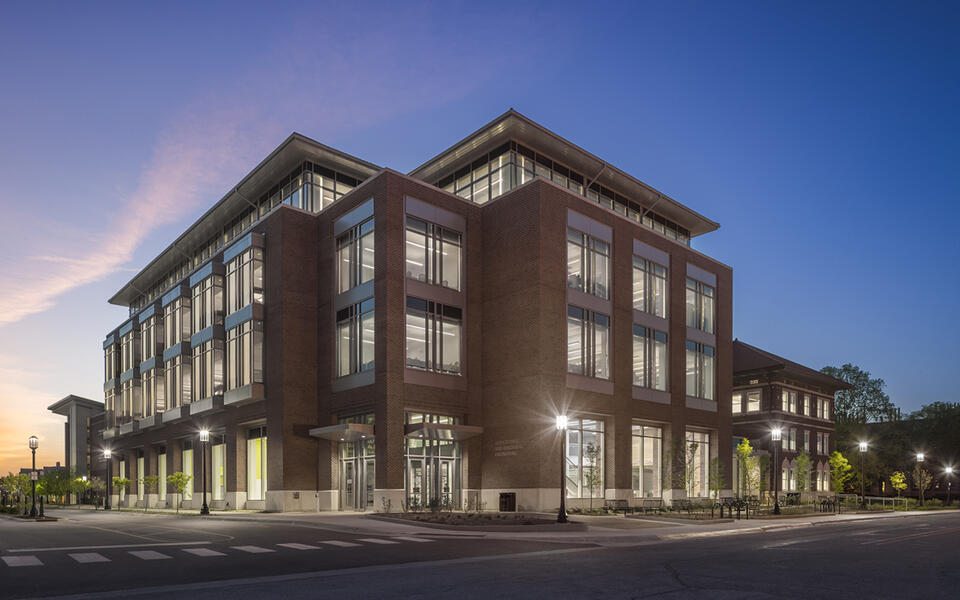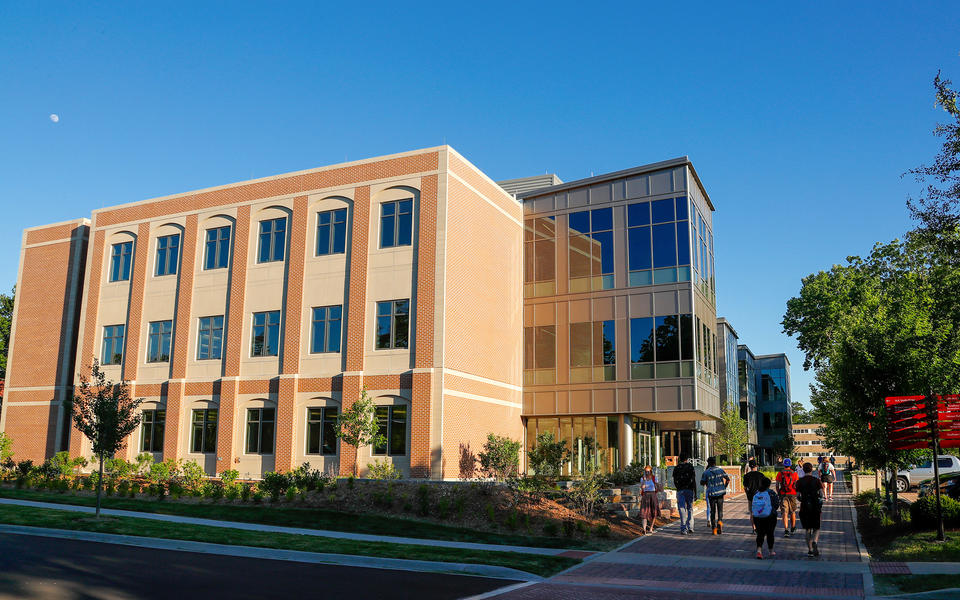A renovation of 65,000-square-feet of new laboratory space includes a vivarium, innovation, material synthesis, catalysis systems, material processing, tissue culture, microscopy, synthetic biology, molecule research and associated laboratory support spaces. Spaces are equipped with constant-temperature cold rooms, experimental fume hoods and overhead carriers for research equipment. It also includes new air handling units, heat recovery units, fan coil units, exhaust fans, plumbing equipment, and expanded electrical and IT rooms.
Team
Owner
Northwestern University
Architect
Flad & Associates Inc.
Project Location
Evanston, IL
Size
65,000 SF



