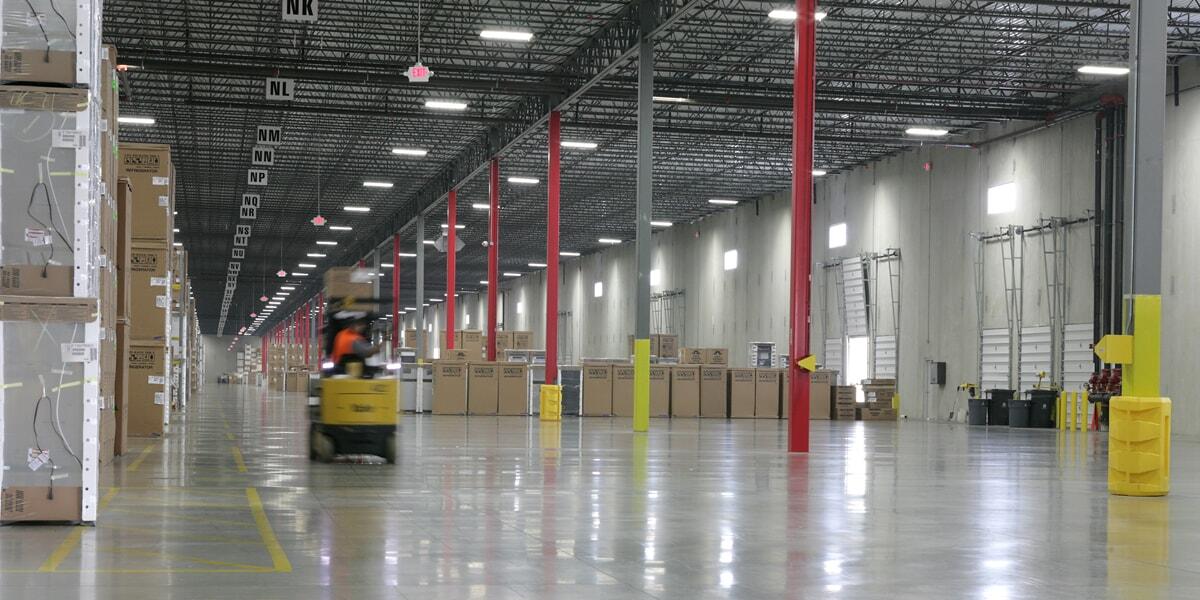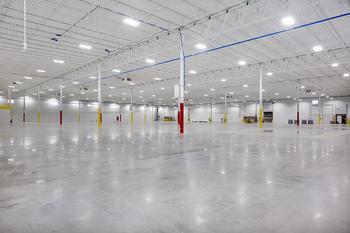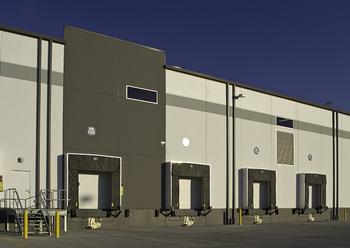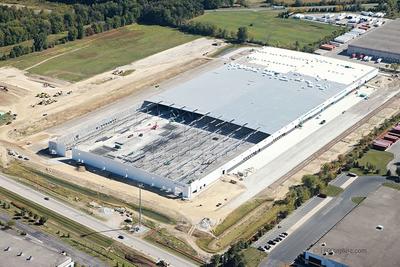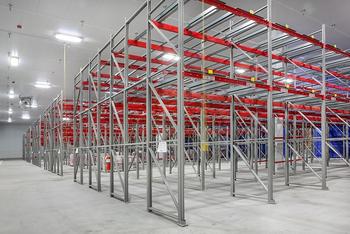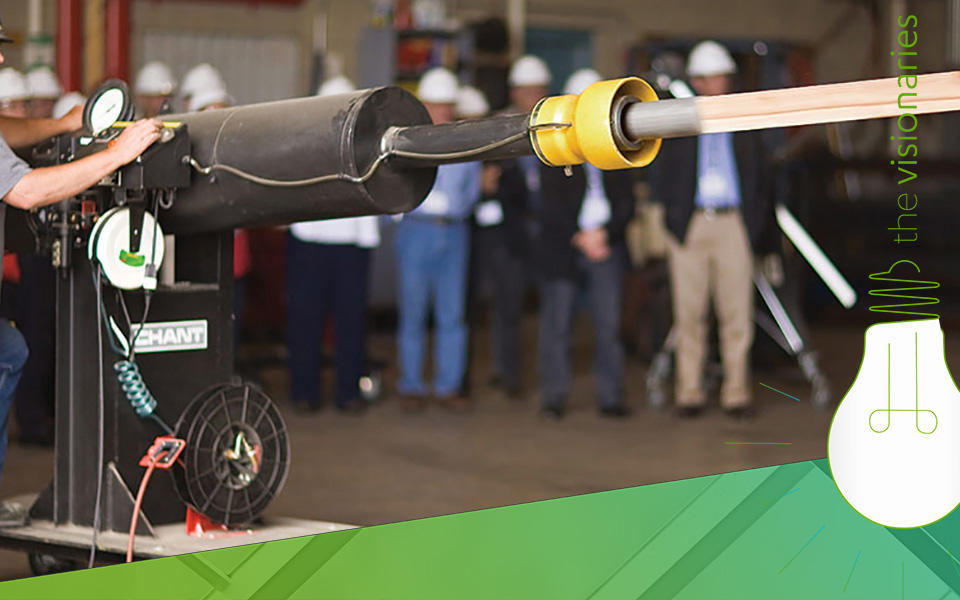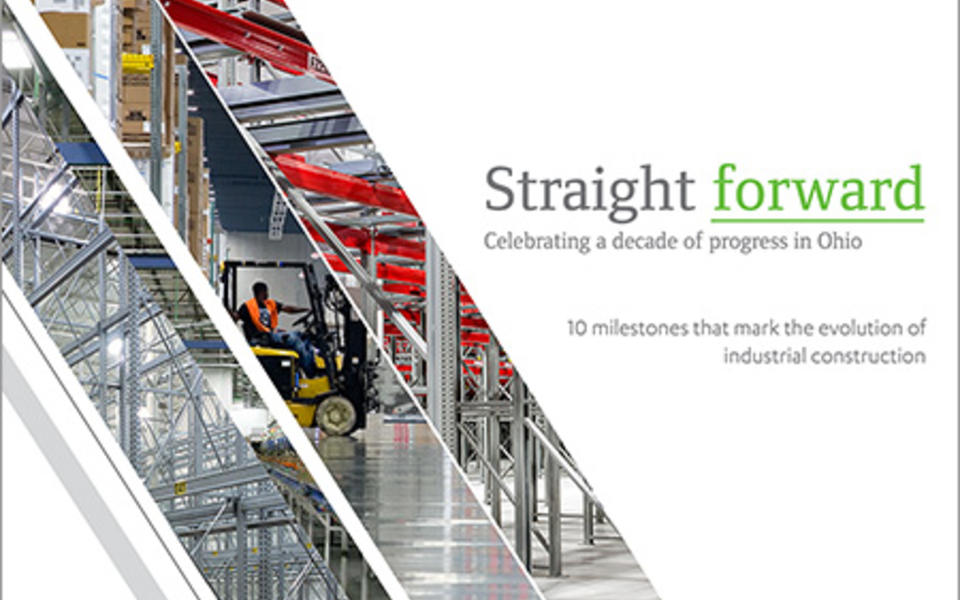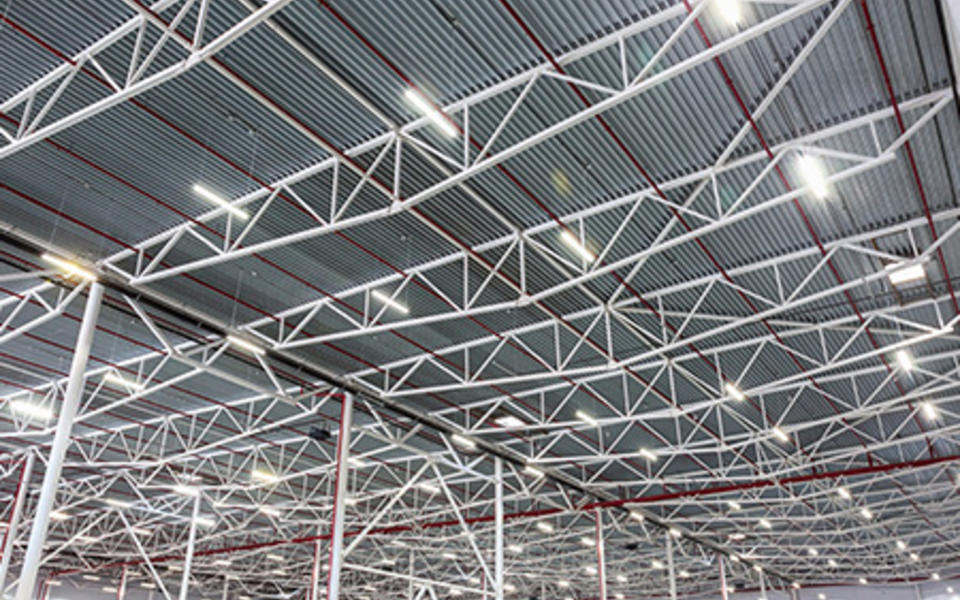Industrial and manufacturing
You just found your spec building. Now what?
At Pepper, we do a lot of work with real estate developers on both speculative space and build-to-suit. Though the shell of the building is largely the same, the decisions involved with spec space are approached differently than space that is fitted out for a specific tenant. Our clients are experts when it comes to knowing how to construct a speculative building that will compete in the market and appeal to a range of tenants.
As the tenant, you may not have much experience with construction projects and wonder what to do next after you've signed for your space - particularly when it's a spec building that's already been designed to a certain point. How do you anticipate costs and finish the process so the space meets the needs of your operations?
Things do have the potential to get complicated. When a global company chose to do a tenant retrofit on a cold-storage warehouse that we had recently completed, they knew they could rely on their previous warehouse buildout experience as well as a clear understanding of what the company needed to accommodate their operations. Unfortunately, they were not as familiar with the strained labor conditions in the Central Ohio market or the City permit requirements. This is not uncommon. However, this company also had a lengthy approval process and underestimated the importance of the "local" factors, which put them on a collision course with schedule and budget issues. Engaging a construction partner early in the design process and relying on their expertise for thorough preconstruction planning would have allowed this client to save significant time and money.
Decision to purchase vs lease
But before things get to that point, let's take a few steps back in the process. You've walked through several spaces and found one that fits your operational needs - clear heights, parking, docks, etc. You've also run it through your financial model and now need to make a decision about whether to purchase or lease. It's unusual for tenants to contact us this early in the process, but this is the point at which a contractor can help. We can help you determine what it will cost to build out the space.
The following five major factors must be considered in the cost of the build-out:
- Lighting
- Dock equipment
- Expandability
- Storage requirements
- Timing
Lighting
When it comes to lighting, look at what the building has now. And then consider what you will have to do to get it to a level that will suit your needs. Does it need to be highly automated, like an Amazon facility? If so, you'll have a lot of racking and robotic equipment that doesn't need a lot of lighting so you can concentrate the lighting in the areas where the workers will be located. Conversely, if it's a food storage facility with forklifts, you will need more lighting.
You'll also want to consider the energy consumption of your lighting design. The overall building has to fit the qualifications of the energy model. How much power is the building consuming through glass, walls, lighting, etc.? Is there are threshold and what are the implications on the other systems? For example, if you're reducing the amount of insulation, you may need premium lighting.
Dock equipment
Many clients are choosing to upgrade doc equipment for safety reasons, not just going from a mechanical system to an electronic, but choosing premium manufacturers. This includes both the lift system and the dock restraint system. There is no industry standard or requirement, and the cost difference can be up to 2.5 times the manual system. However, when weighing the upfront costs against the risks, they believe it's worth it. Further, the comfort and safety that these upgraded systems offer are more attractive to workers. If you decide to upgrade your system, you'll want to make sure the spec space you've selected is roughed in for an electrical system.
Expandability
What are your plans to expand, how and how soon? Expansions can occur within the four walls of the existing building, where you may sign a lease for less square footage, add a partition and receive the first right of refusal on the remaining space. Or, if you're already taking up the entire building, is there room on the site to add on to the building itself? You'll want to consider your expected growth plans, square footage requirements and the implications on your operations.
Storage requirements
One of the biggest challenges that exist for the developer is building a facility for an unknown client with unknown product - getting the building to a certain level that entices the right tenant without getting too specific that it limits their ability to attract multiple tenants and stay cost competitive.
As the tenant, the product plays a big role in how you will build out the space. Mechanical systems are different when storing tires than washing machines. Can you stack the product? What clear heights and racking system will you need? Are you dealing with high hazard materials, like tires or aerosols? The flammability and burn characteristics affect how the building is ventilated, the racking type and how high you can go, as well as the sprinkler and fire alarm requirements.
Timing
If the developer has a tenant in mind, they can build for that tenant; otherwise, they're building for the space. This factor weighs into how the systems are designed and the building is priced. If the building isn't designed for the tenant upfront, the construction team will have to retrofit some of the systems. This is where you may see a lower lease rate for the shell of the building, but your fit-out costs will be higher. The earlier you can get into the building and influence the design based on your product, the better when it comes to incurring construction costs.
If you choose to lease only a portion of the facility, you will likely experience some negotiation with the developer, as they will need to consider other building tenants with how the building is designed and finished. Still, the earlier these conversations can happen, the better, for you as the tenant.
At Pepper, we’re often hired to deliver design-build services, where the owner contracts with us, and we hire the architect and trades to design the facility. As the contractor, we don't design the space, but it's helpful for us to be engaged in the entire process. Our advice is to find a building as early in the process as you can. Developers have the property so before they put a shovel in the ground, you can have a say in how it gets designed and built. Otherwise, the further along you contract with them in the process, the less say you have in the shell and rough ins and the more likely costs will be higher for the build-out.
If you have questions about your space or need help with pricing, contact us. We specialize in helping our clients through the decision-making process.
About the Author


