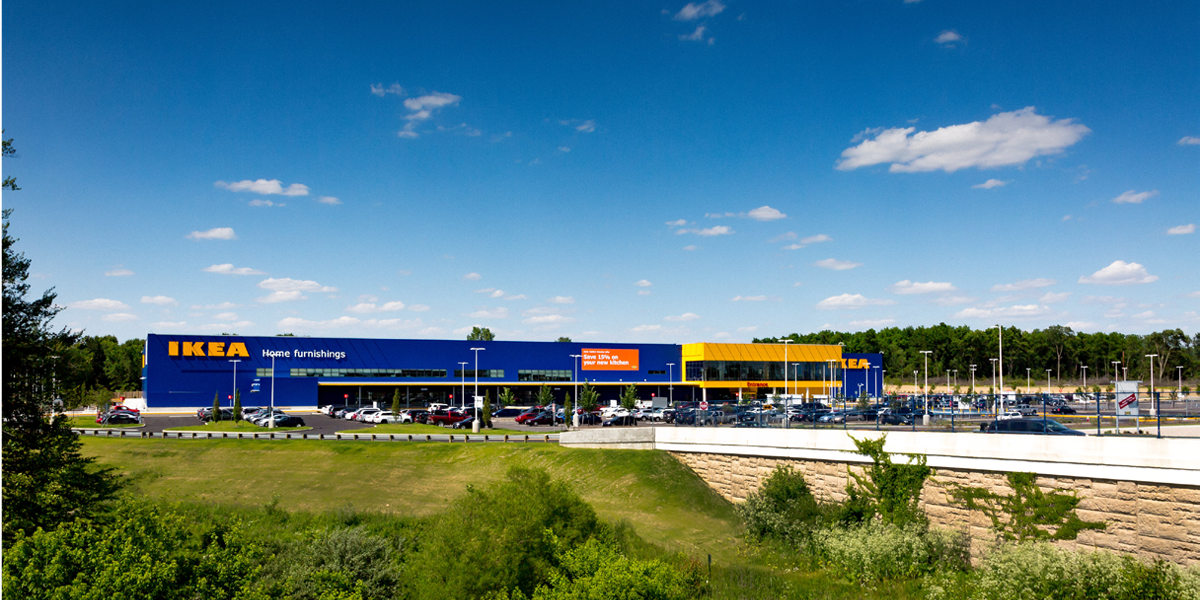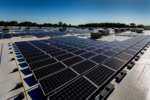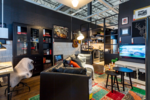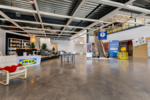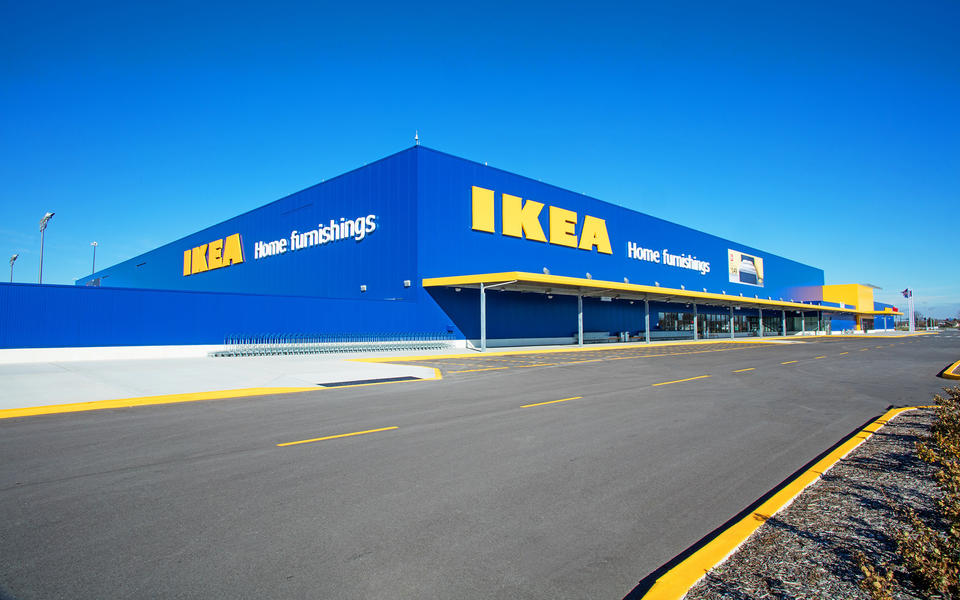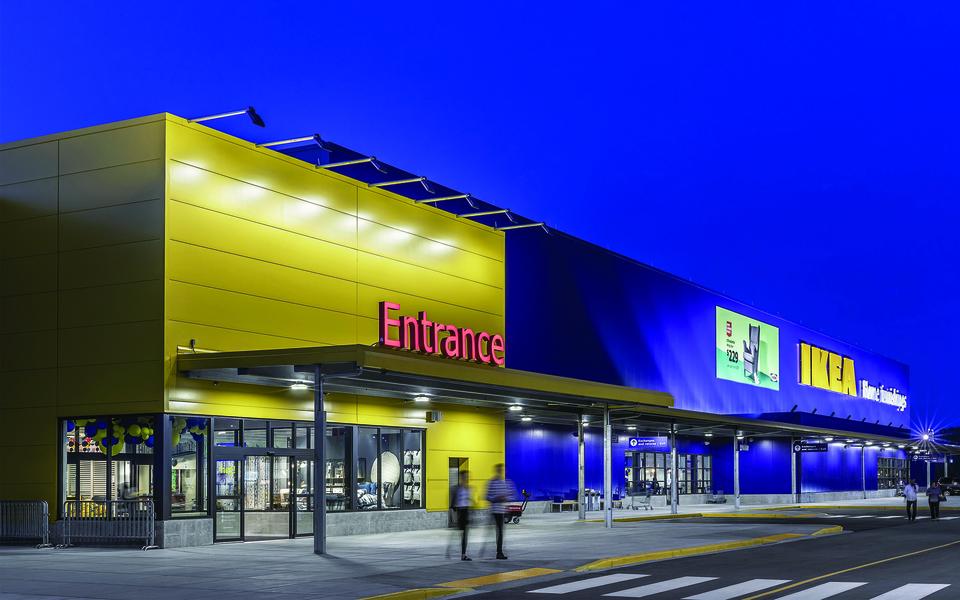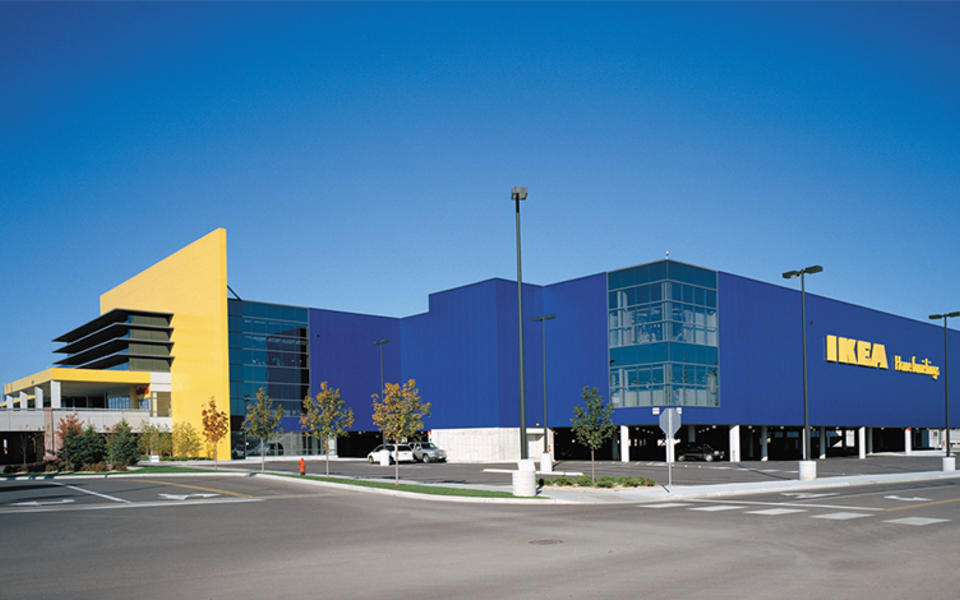The 354,000-square-foot retail furniture store is built on 35 acres and contains 1,200 parking spaces to accommodate customers. A large warehouse, market hall, bistro and checkout areas make up the first floor. The second floor features 50 inspirational room settings, three-model home interiors, a 450-seat restaurant with full kitchen and an administration area with separate kitchenette and conference rooms.
Site work included grading and soil stabilization of the 35 acre site, an underground storm sewer system with on-site storm water retention, water, sanitary, gas and electric utilities, asphalt paving for roadways and 1,200 parking stalls.
The building features two floors of retail showrooms, a warehouse, full-service restaurant and an administrative office space. The facility actively demonstrates IKEA’s commitment to sustainability by utilizing a 1.2 MW photovoltaic system that provides nearly half of the store’s electric consumption.

