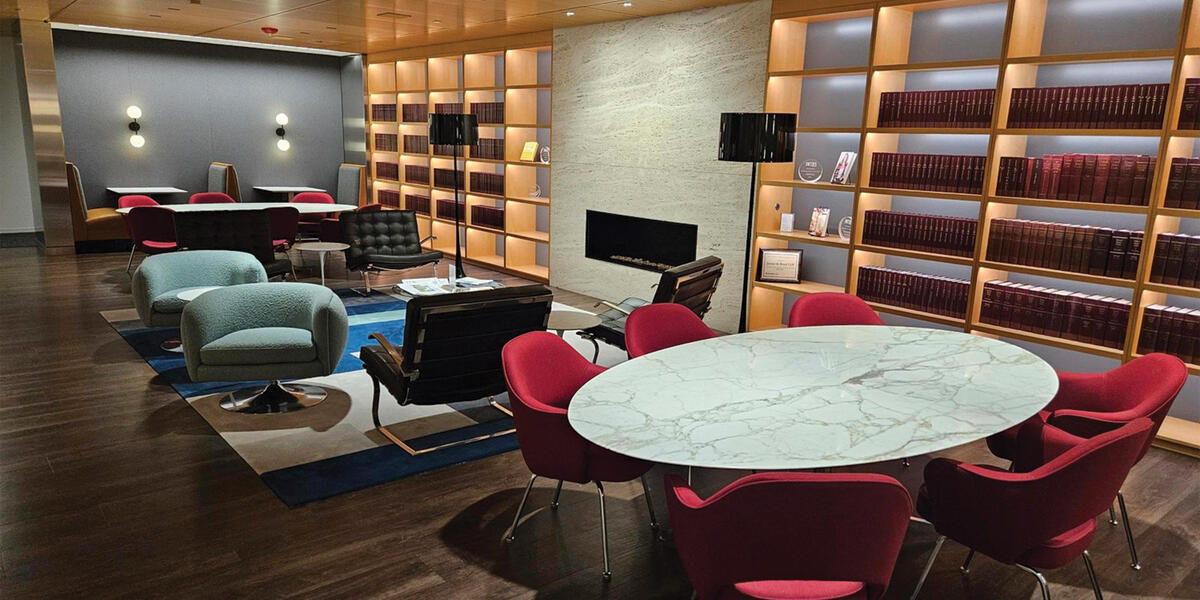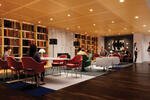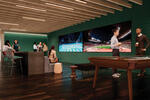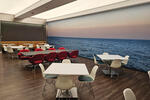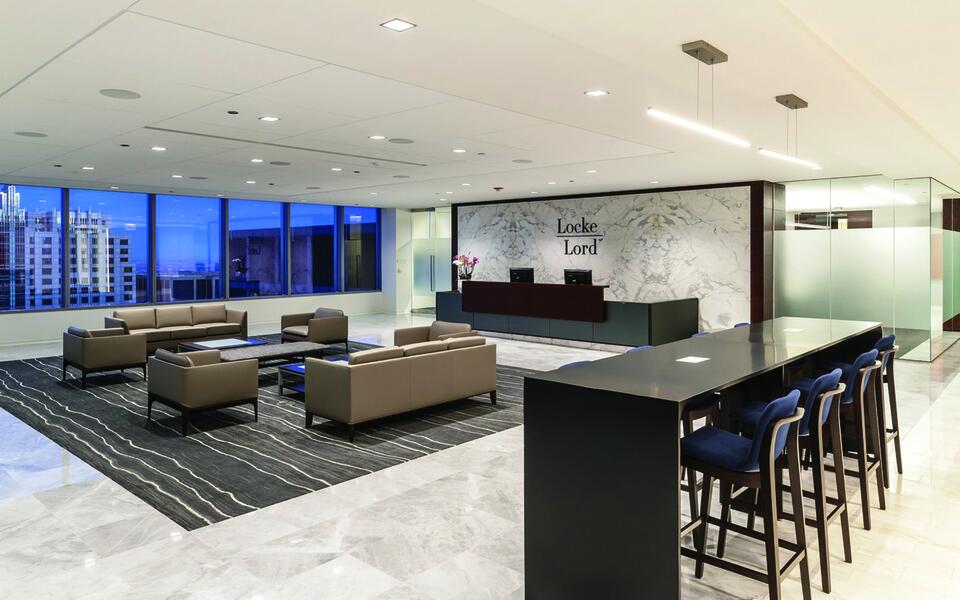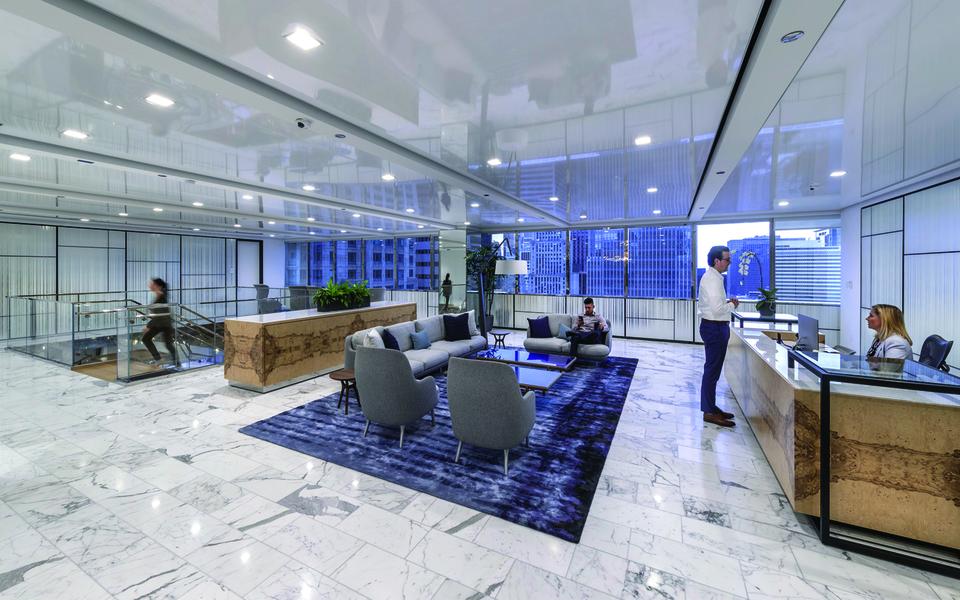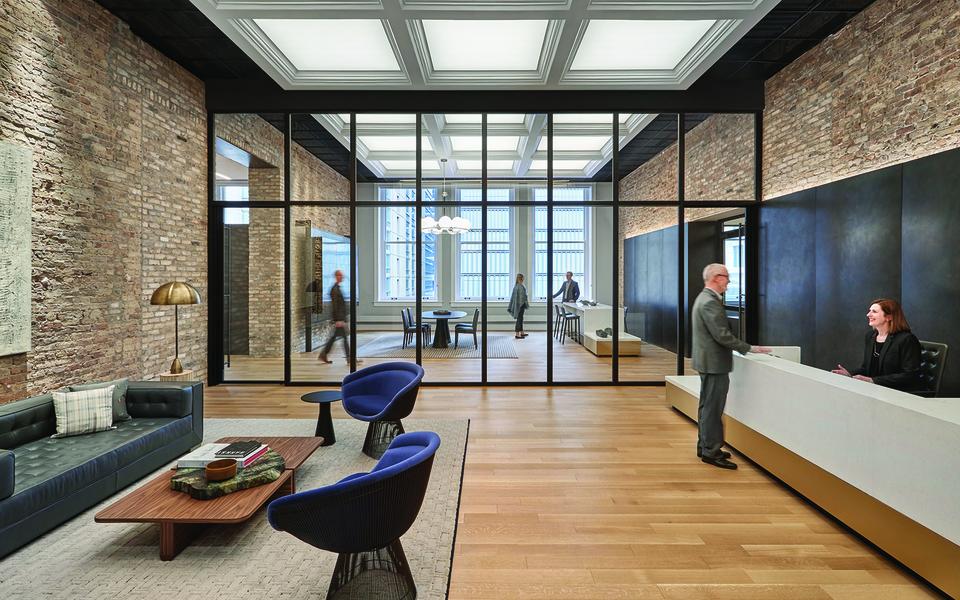Located at 353 N Clark Street, the renovation included the firm’s seven attorney floors and one conference center floor. Work consisted of upgrades and modifications throughout the space, including carpet and paint refreshes, central café modifications, gender-neutral restrooms, AV upgrades and interior office modifications. The 45th floor conference center renovation included resizing the existing conference rooms, creating a gender-neutral restroom and incorporating select finish upgrades. The office’s network backbone infrastructure was re-fed from the 21st floor to bypass the 37th floor.
Team
Owner
Jenner & Block
Architect
Gensler
Owner's Rep
CBRE. Inc.
Project Location
Chicago, IL
Size
233,200 SF

