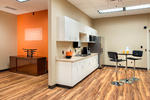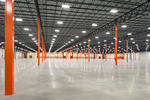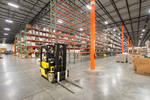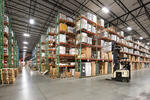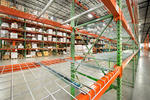This headquarters and distribution warehouse was constructed in two-phases using a design-build approach. The first phase included a 403,200-square-foot warehouse with office space. The second phase of construction was a 316,000-square-foot warehouse addition on the building's west side.
Pepper self performed the concrete scope for phases one and two and drywall scope for phase two of the Hanzo Logistics warehouse. Concrete work included foundations, excavations, dock pit installation, slab on grade prep and pour, hardener / densifier and site concrete (phase two only) for the dock aprons, dolly pads, sidewalks and curbs. Drywall work included roof blocking, interior framing and hanging and exterior soffit framing.
Team
Owner
Cabot Properties
Architect
JRA Architecture, LLC
Project Location
Plainfield, Indiana
Size
719,400 SF



