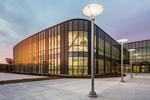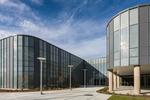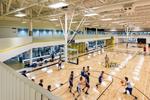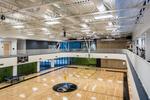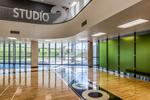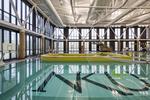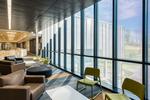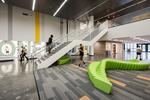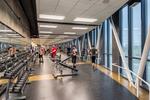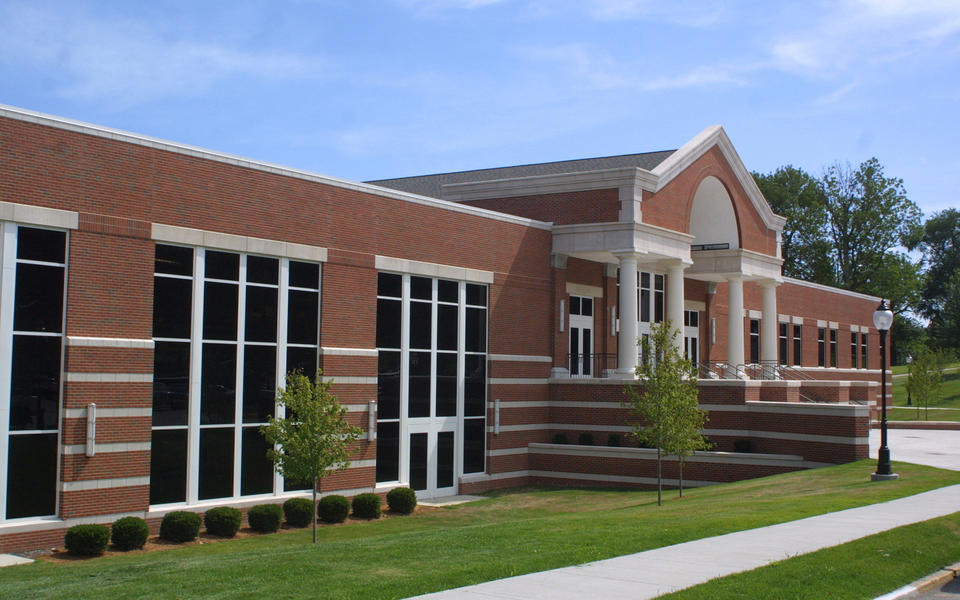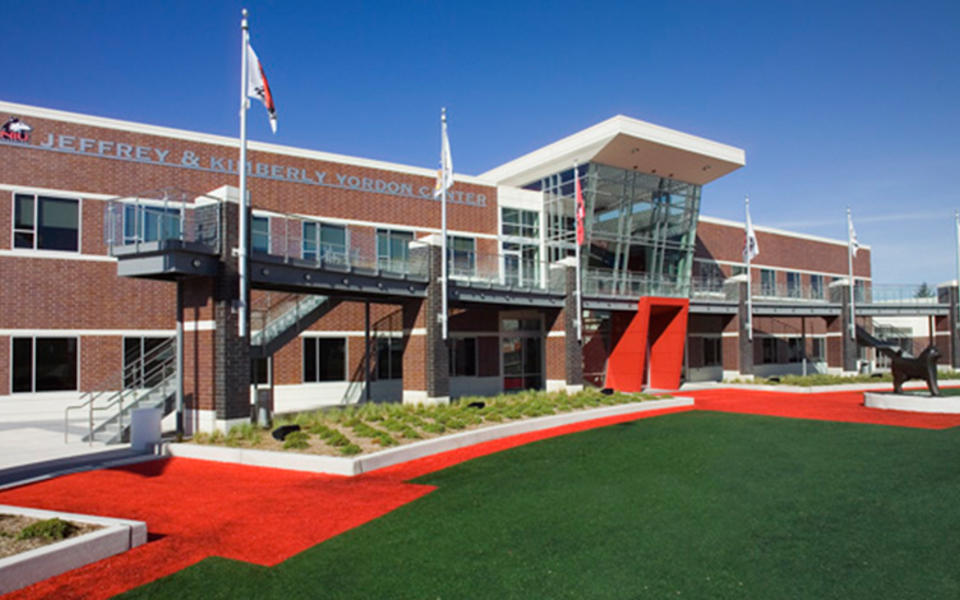Funded by the Commonwealth of Kentucky and the students, who voted to increase student dues to pay for the updates, the goal was to engage more students on campus. The project added 6 basketball courts, 17,000 square feet of weight/fitness space, 3 multi-purpose rooms, a gym for indoor soccer and floor hockey, an indoor rock climbing wall, new 8-lane competition pool and study areas for students. The exterior features a glass curtainwall that spans the entire building, bringing in more natural light.
The project is certified LEED Gold, the most efficient facility on campus. It features a geothermal system, native plants and landscaping that reduce water irrigation by 50 percent and a 75 percent reduction in waste that was sent to landfills.
Project Stories
Educational opportunities
Pepper partnered with the university to expose first-year students in the department of construction management to the preconstruction planning and construction process. Students had full exposure of the job through weekly job site walks, where they asked questions and saw progress, as well as in-class presentations about various topics including the BIM technology used to plan the project. Pepper also hired an intern in his junior year who helped to guide the tours and explain the construction terminology.
Pepper also served as an industry adviser to faculty and students. Since the students were particularly interested in the project, the department of construction management at NKU used the recreation center to promote their construction management program to future students.
Foundation challenges
The rec center project provided a solid foundation as the first-year students began their education. In the early stages of the project, the students witnessed a unique challenge. From the existing drawings, Pepper anticipated that the foundation of the original 1984 structure was built on top of gray shale that would not support the building with the new addition. Before excavation could begin, the building needed a solid foundation. The team devised a plan to shore up the standing structure, tear out and rebuild the foundations underneath and align the two foundations. This is one example of how the students had a front-row seat to critical thinking and problem-solving skills that can’t be observed in a classroom.


