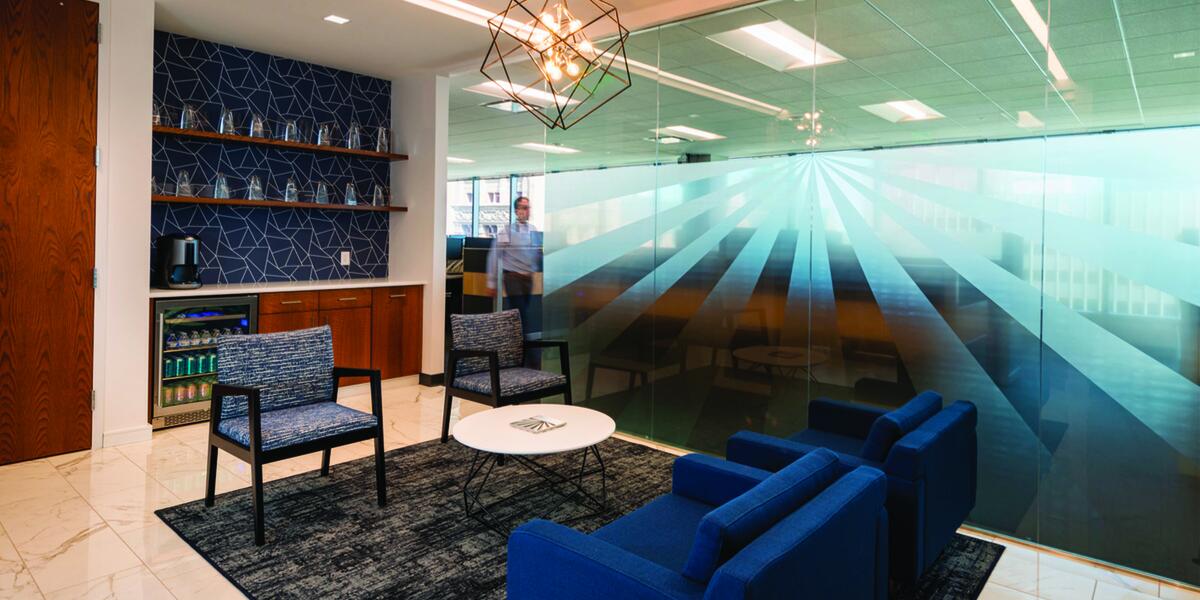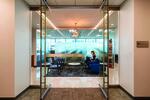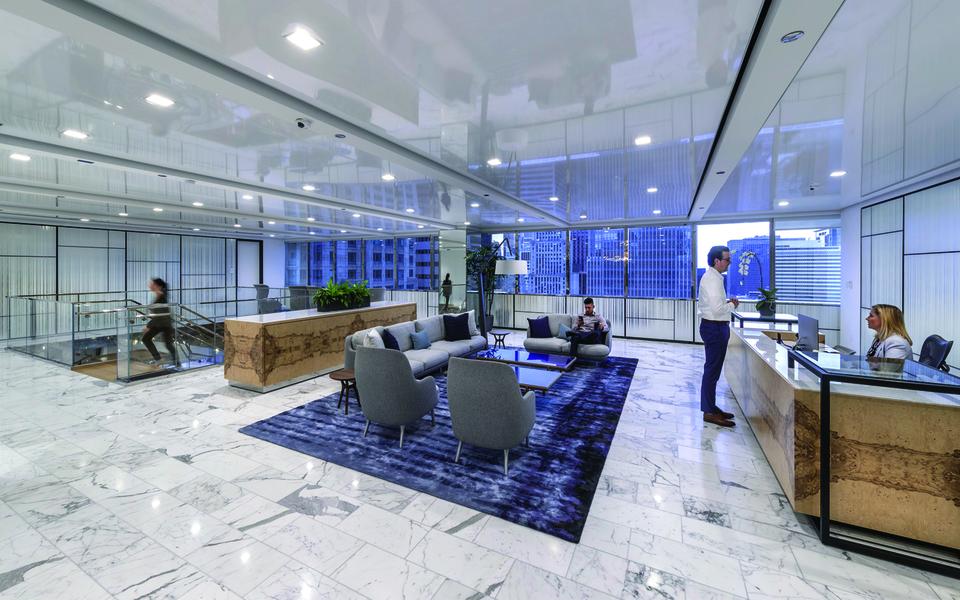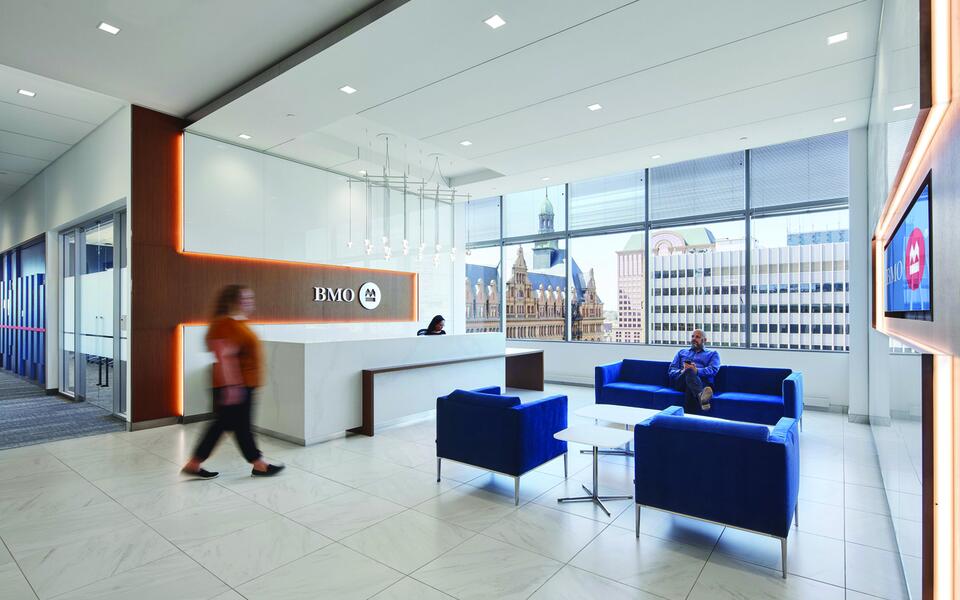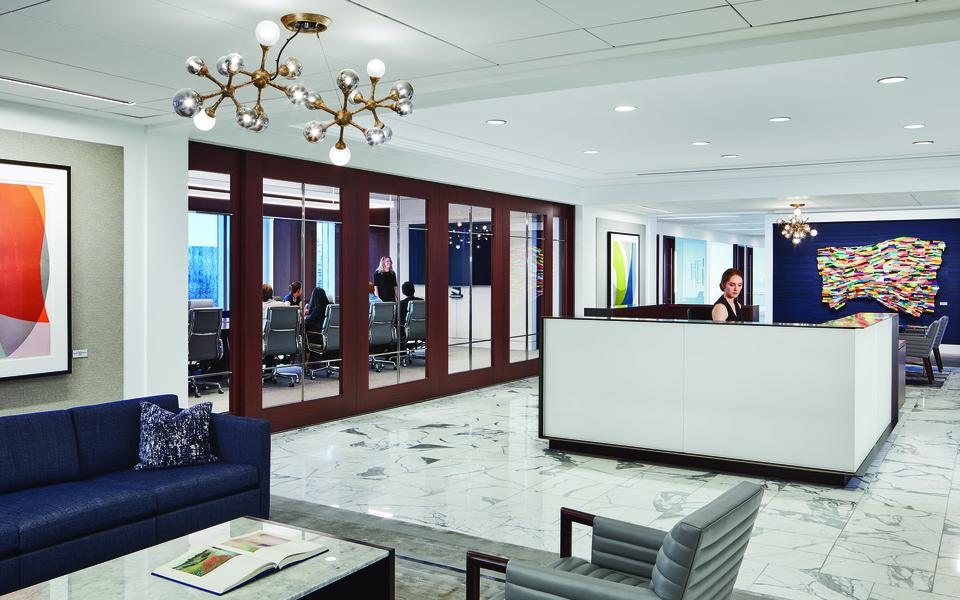Located in the BMO Tower, the 10,600-square-foot buildout includes open office space with a large conference center and outdoor patio. High-end finishes, including porcelain tile floor, custom light fixtures and wall coverings, are incorporated throughout the lobby. The cafe has a polished concrete floor with a large marble waterfall edge island and two sets of glass doors. The open office space allows for a collaborative work environment as well as small, private work rooms for client interaction.
Team
Owner
Heartland Advisors
Developer
Irgens Development Partners LLC
Developer
WWB Development, LLC
Architect
Kahler Slater Architects
Project Location
Milwaukee, Wisconsin
Size
10,600 SF

