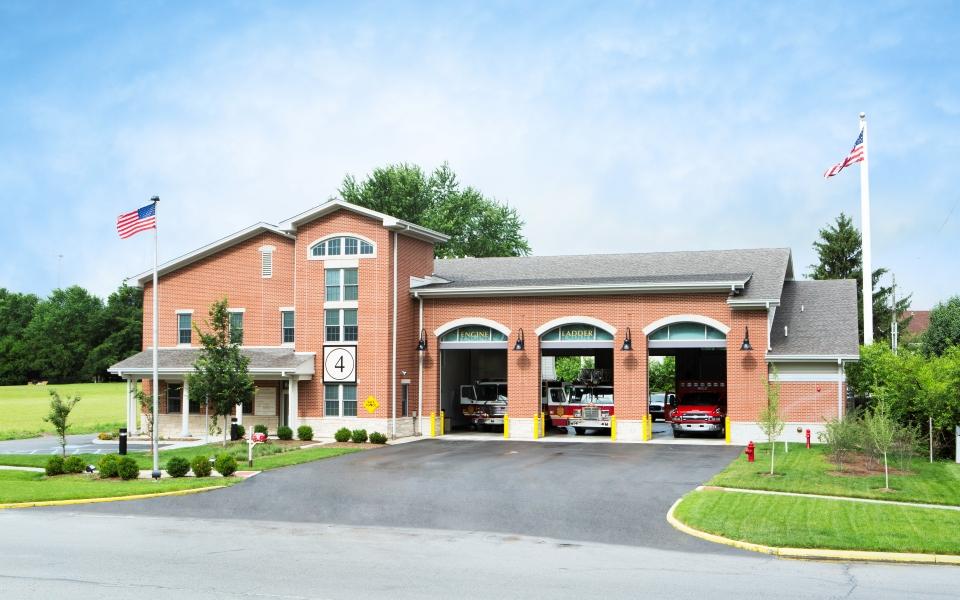Fire Station 26 includes four drive-thru vehicle bays that are two vehicles deep, office areas, living quarters, meeting space and storage space. This station is part of a neighborhood reimagination plan and provides a new parking lot for visitors and a plaza area with memorials.
Fire Station 102 includes four drive-thru vehicle bays that are two vehicles deep, office areas, living quarters, meeting space and storage space.
During preconstruction, Pepper collaborated with Colerain Township to evaluate design options for their HVAC system. Rather than defaulting to a traditional chiller unit, we partnered closely with the design team to explore and ultimately select a geothermal solution tailored specifically to the project's requirements and building conditions.





