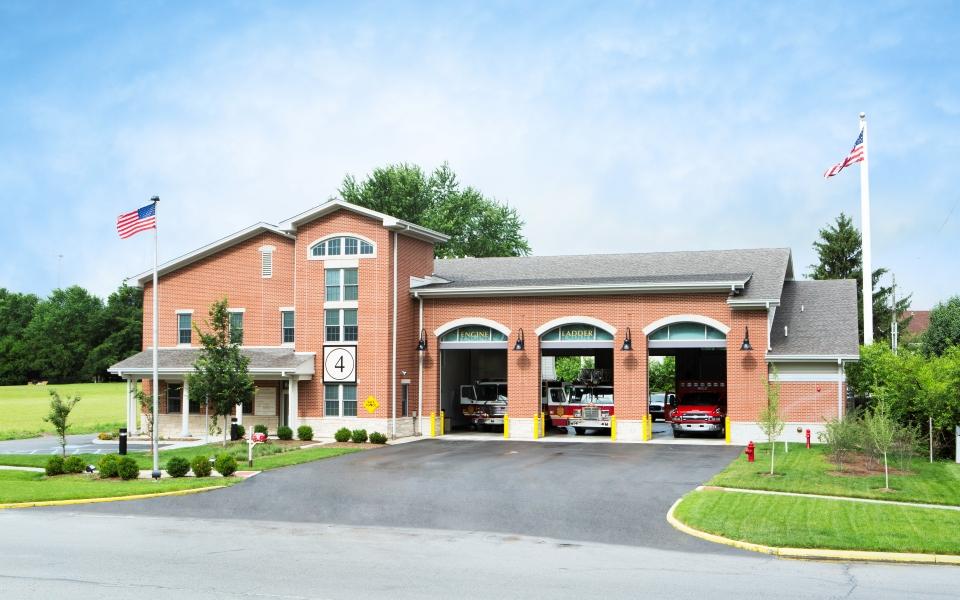This project includes the construction of a new fire headquarters and three fire stations.
The new headquarters is designed to support comprehensive fire and emergency services operations. It features a five-bay pull-through garage and dedicated spaces including administrative offices, training and conference rooms, bunkrooms, kitchen and dining areas, a dayroom and fitness facilities. Additional amenities include ample storage for EMS and PPE equipment, general supplies, laundry facilities, restrooms with showers, a decontamination room, a mezzanine for flexible use and an integrated training tower.
The satellite stations each feature a pull-through garage with two to three truck bays. Designed to meet the comprehensive operational needs of personnel, each station includes a day room, kitchen and dining areas, bunkrooms, a dedicated turnout gear room and laundry facilities. Additional spaces include restrooms with showers, a fitness room, a decontamination room, a mezzanine and ample general storage. These thoughtfully planned facilities ensure efficient workflows and support the readiness and well-being of the team.








