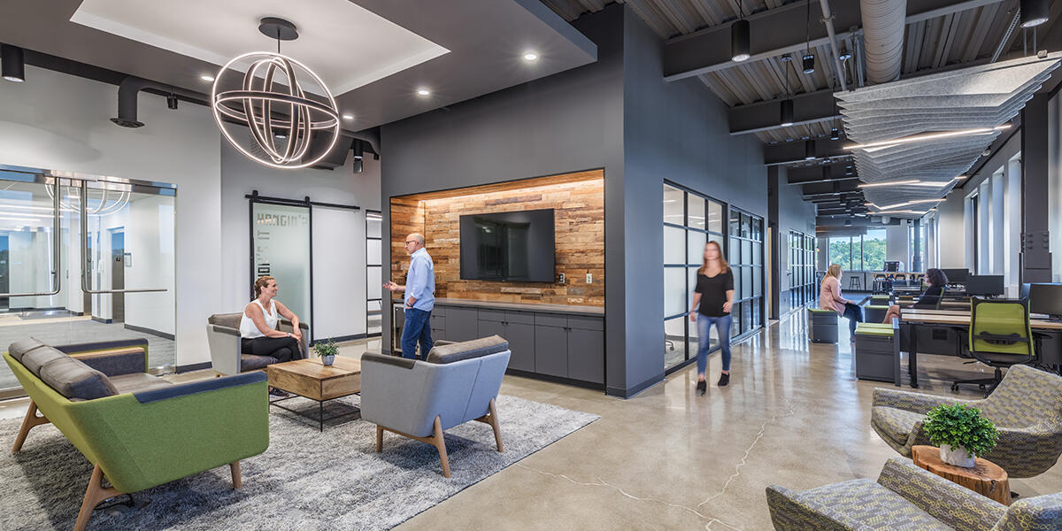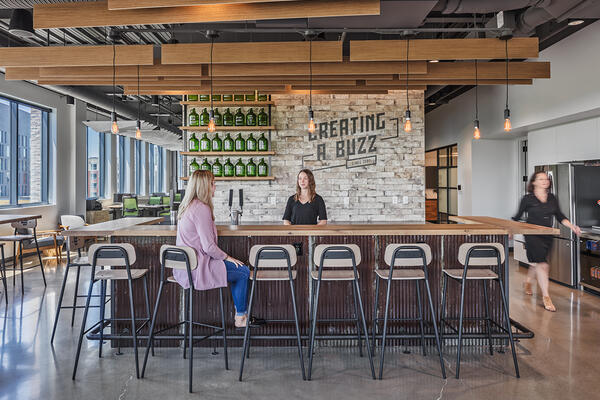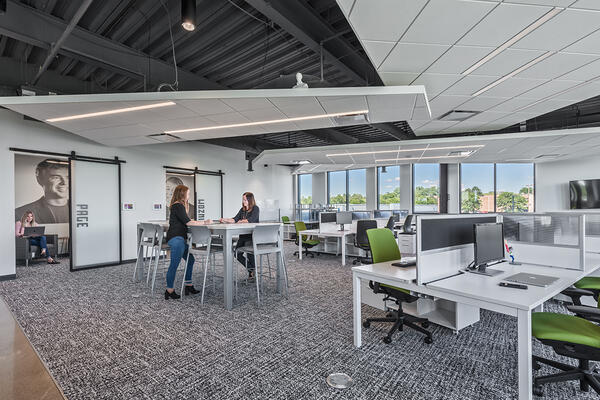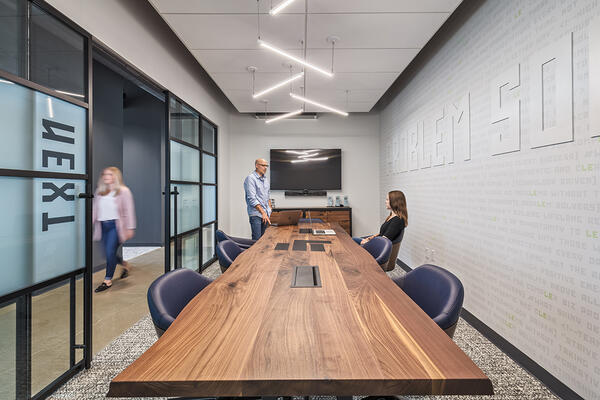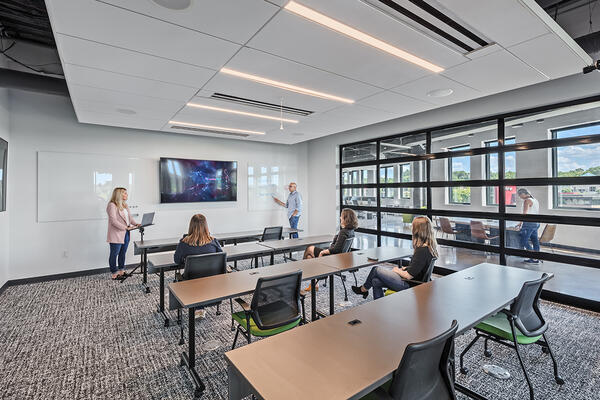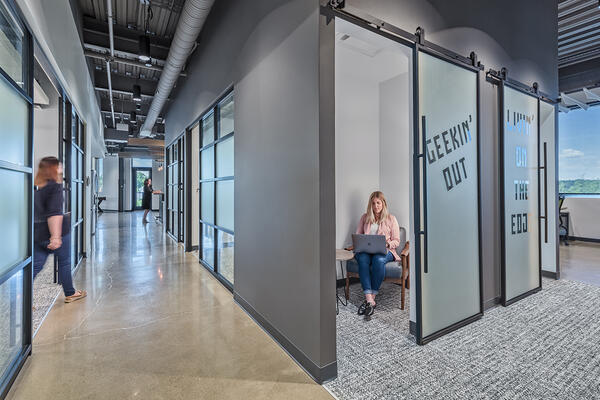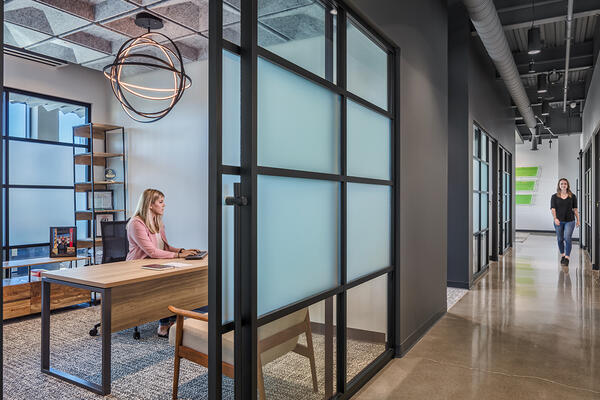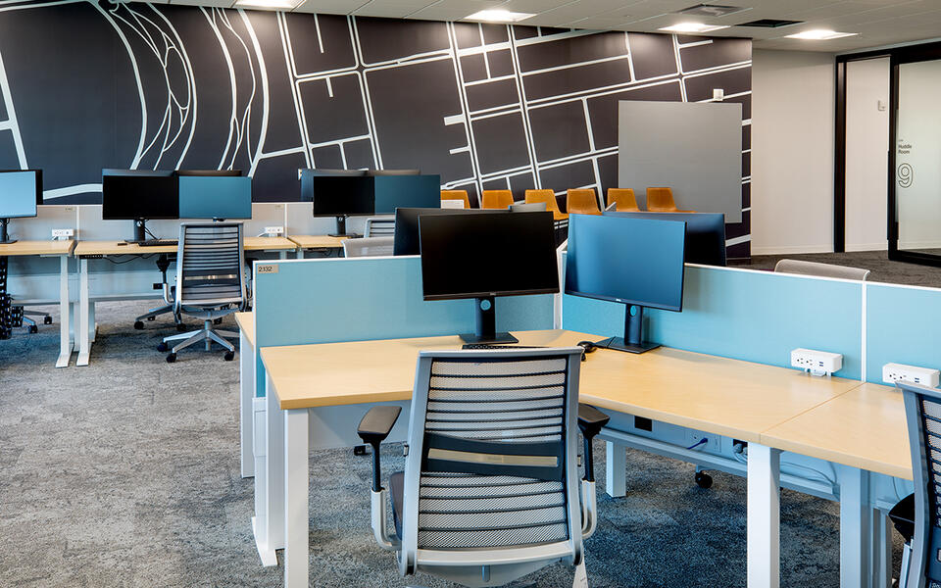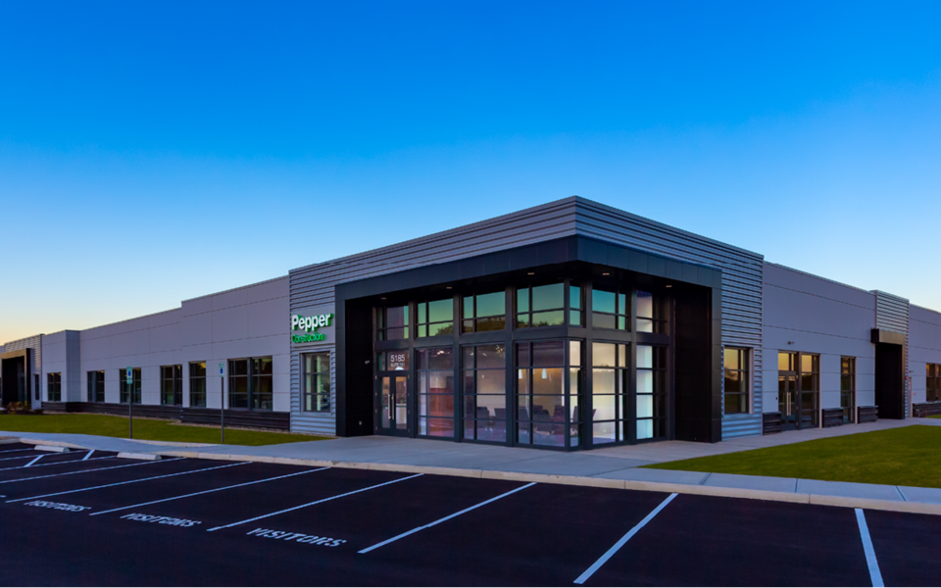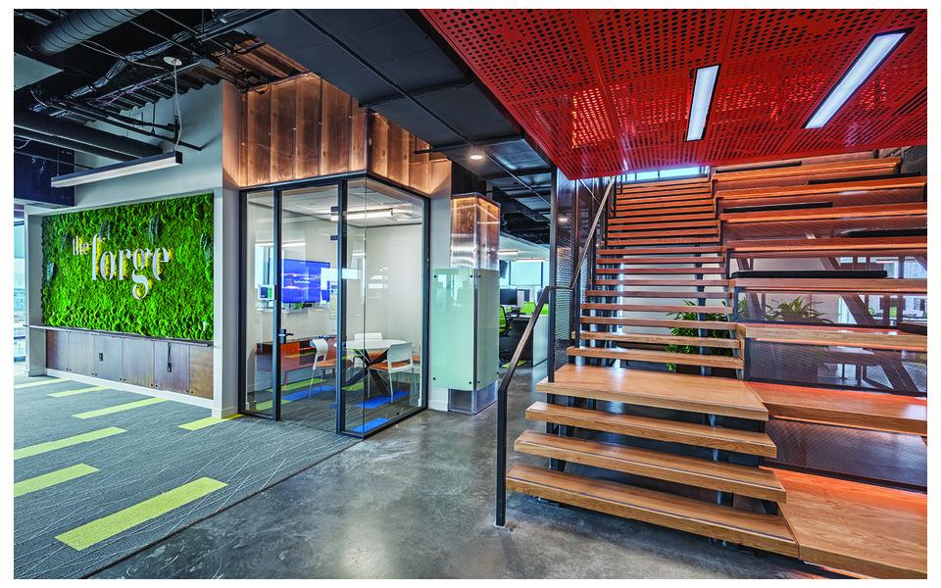Located in the Dublin, Ohio, Bride Park mixed-use development center, this 7,200-sqaure-foot build-out features an open office concept, exposed ceilings and custom finishes including brick and wood elements. Demountable glass wall partitions were used to create privacy and ceiling clouds were installed for acoustical support. In addition, the space includes a café with a custom kegerator bar, boardroom, open concept training room with garage doors and huddle rooms.
To read more about this project in Pepper's 2020 Annual Review, click here.
Team
Owner
Leading EDJE
Architect
Design Group Inc.
Project Location
Dublin, Ohio
Size
7,200 SF

