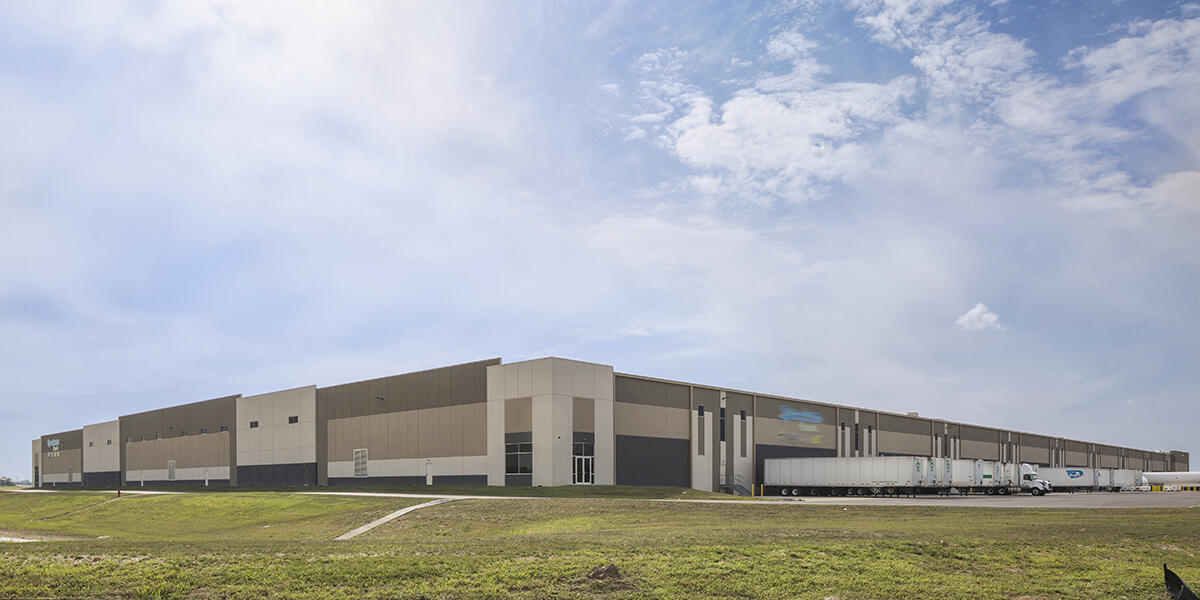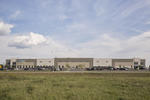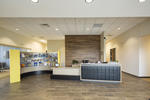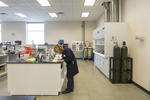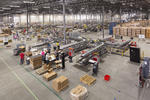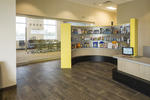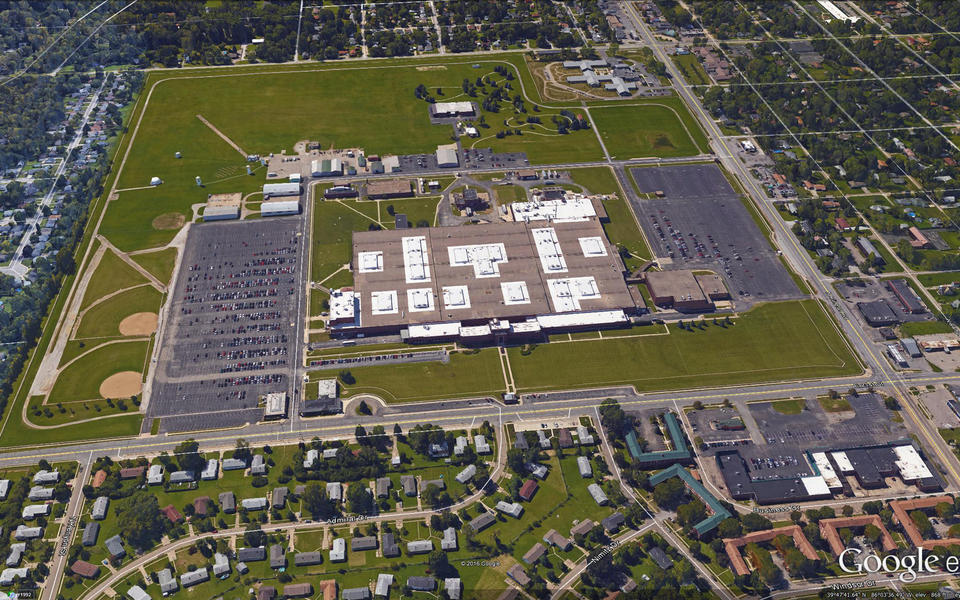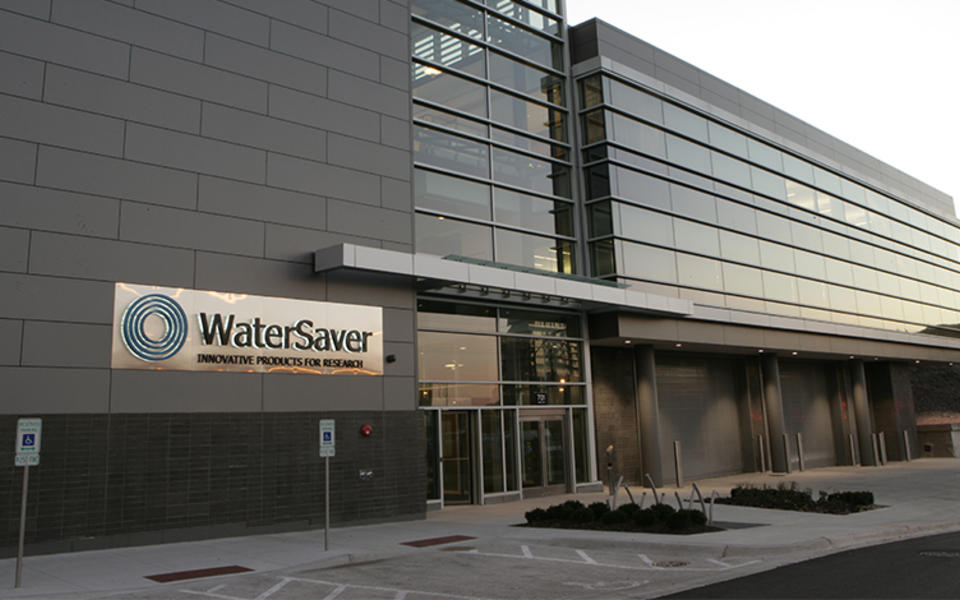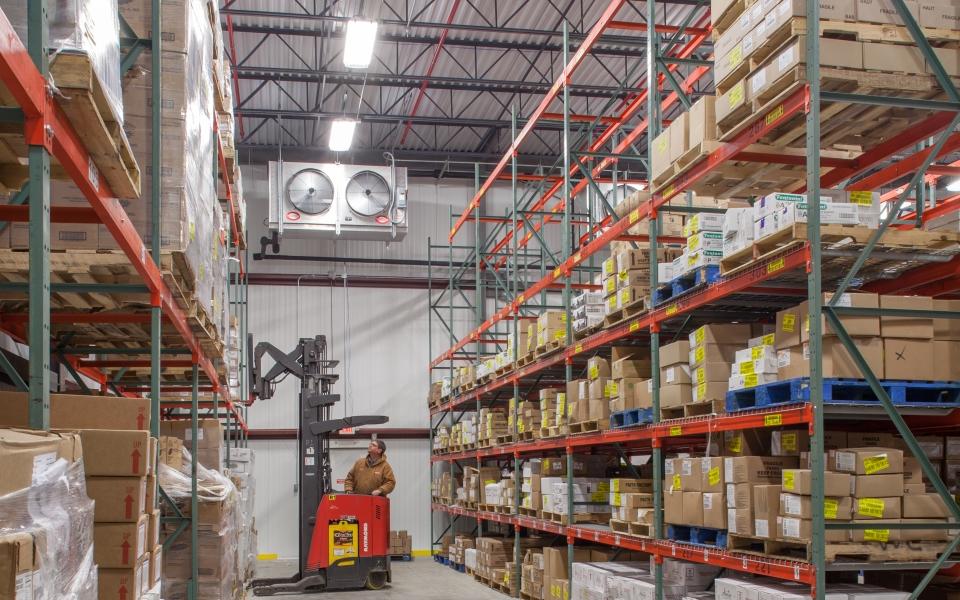This 570,000-square-foot build-to-suit manufacturing and distribution facility is located in Dayton, Ohio. It includes 36,000 square feet of office space, 250,000 square feet of manufacturing and a 300,000-square-foot distribution cross docked facility. The project also accommodates hazardous material, aerosol, palletized and racked storage, areas as well as tank and blending zones.
The facility has the capability to bottle raw product and store it for shipping. A unique part of the project was the use of tilt-up construction to expedite the schedule. Watch the tilt-up construction process here: http://www.tilt-up.org/basics/ .
Team
Owner
NorthPoint Development
Architect
Studio North Architecture
Project Location
Dayton, Ohio
Size
570,000 SF, 3 acres

