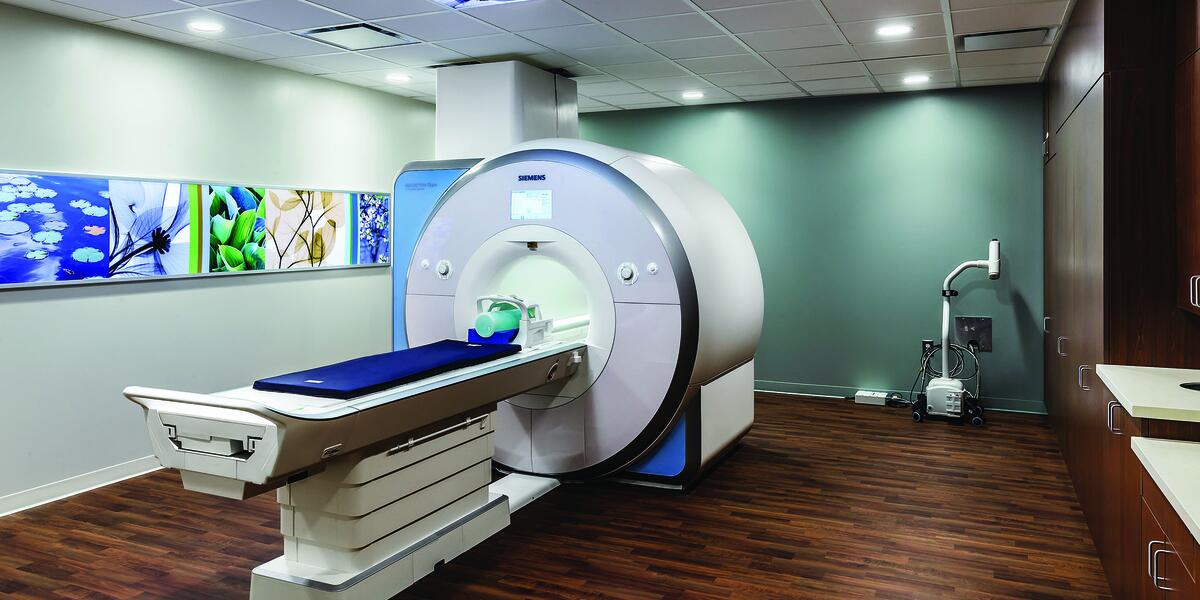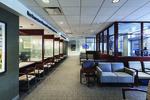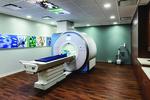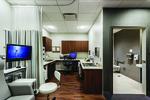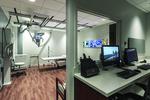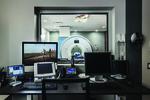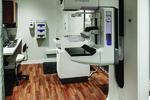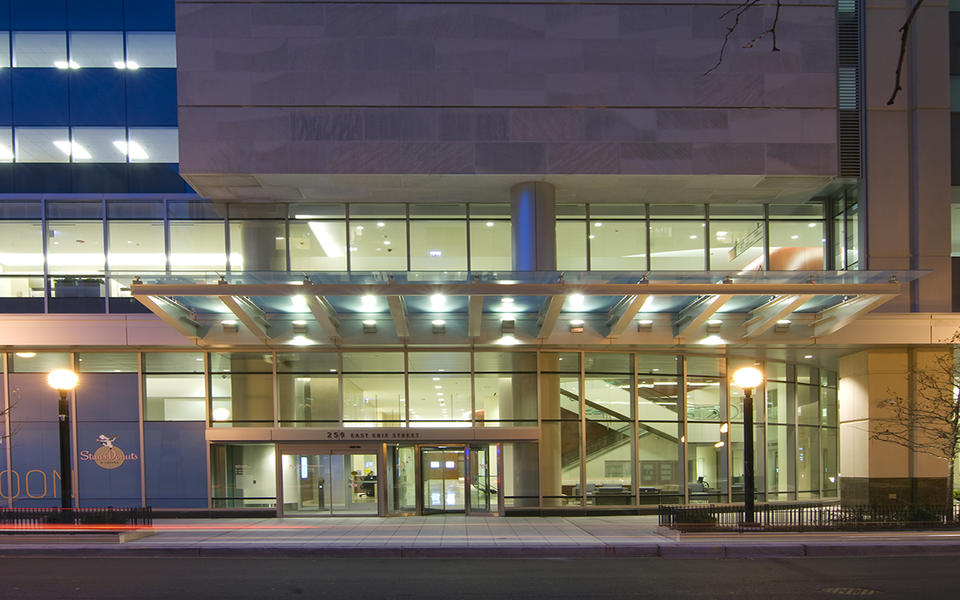The Bucktown office relocation and expansion includes 16 exam rooms, a procedure room and associated support space. The Primary Care portion of the build-out includes lab services, conference space, physician offices integrated with exam / clinic space and staff / public infrastructure spaces. The Imaging Portion of the space includes a state-of-the art Siemens MRI room, x-ray room, two ultrasound rooms, two Mammo Rooms and support space.
Team
Owner
Northwestern Medicine
Architect
Jensen & Halstead
Project Location
Chicago, Illinois
Size
15,000 SF

