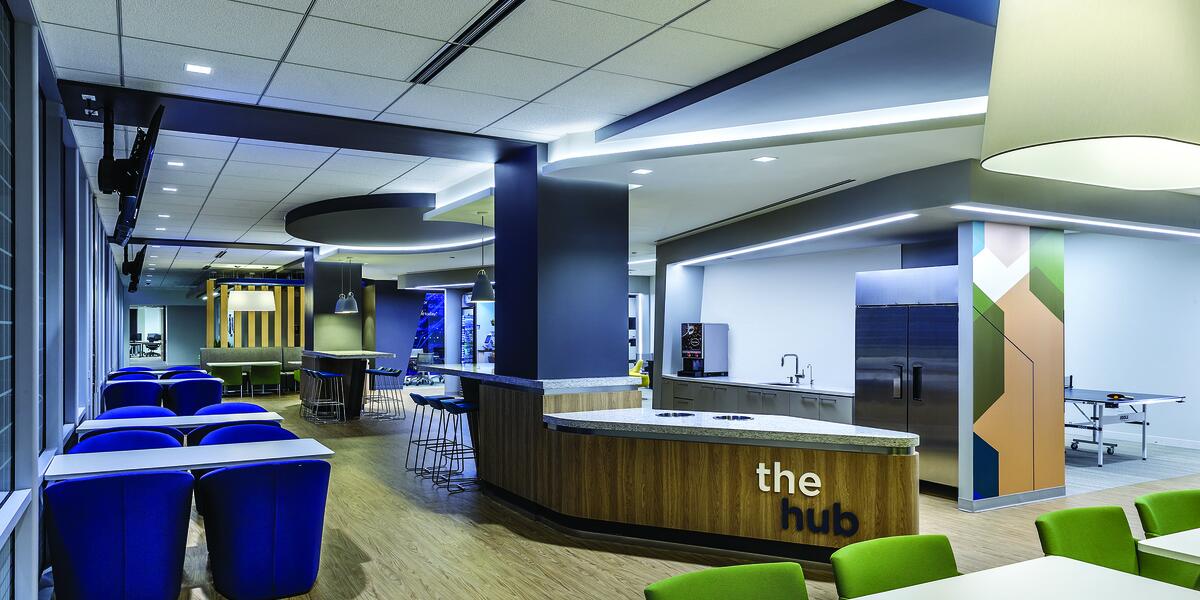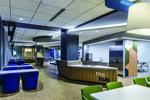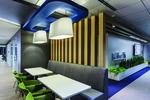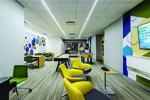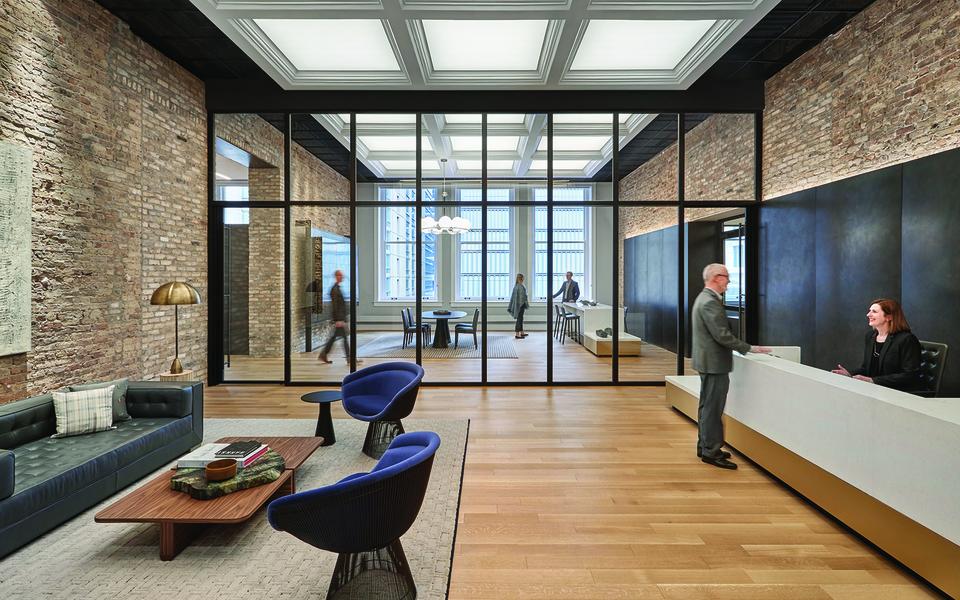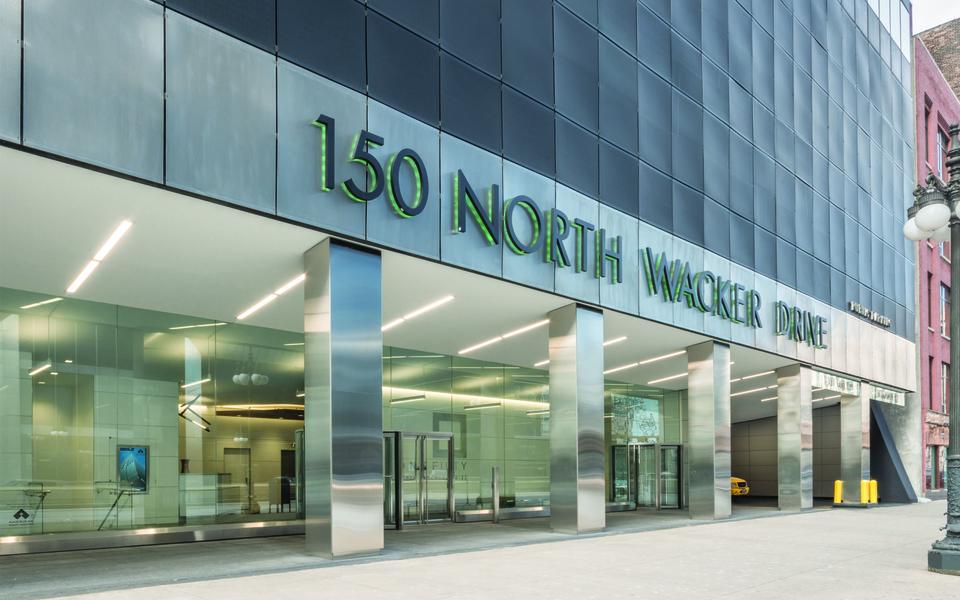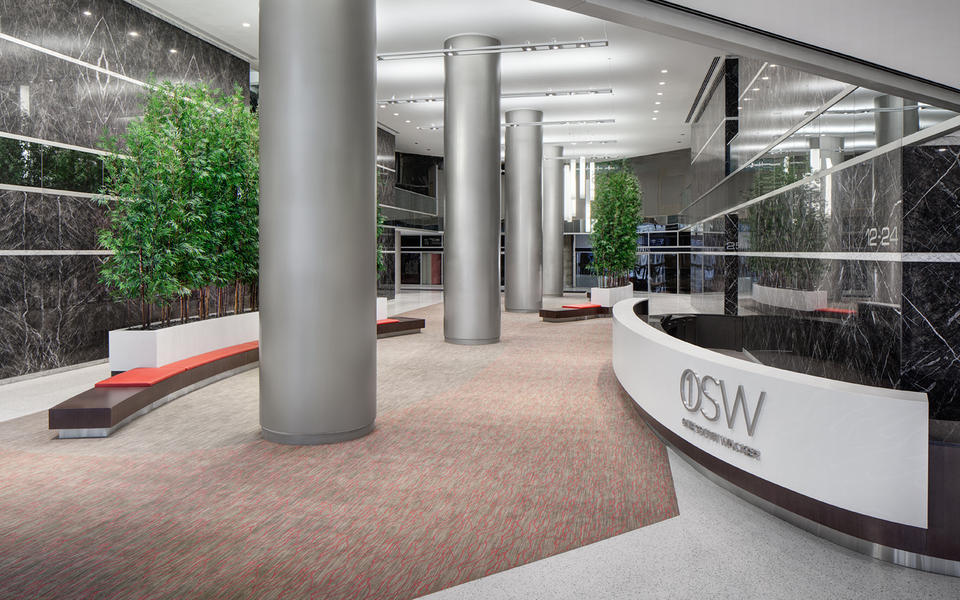Continuing a long-standing relationship, we completed a two-phase, 112,800-square-foot build-out of the 9th, 10th, 11th and 13th floors at 300 E. Randolph in Chicago. Each phase comprised 56,400 square feet. The project included selective demolition and construction of the four floors, including the existing restrooms and elevator lobbies. The build-out features open offices, huddle / focus rooms, conference rooms and alcoves, in addition to a game room and pantry on each floor.
Team
Owner
Confidential
Architect
IA Chicago
Project Location
Chicago, Illinois
Size
112,800 SF

