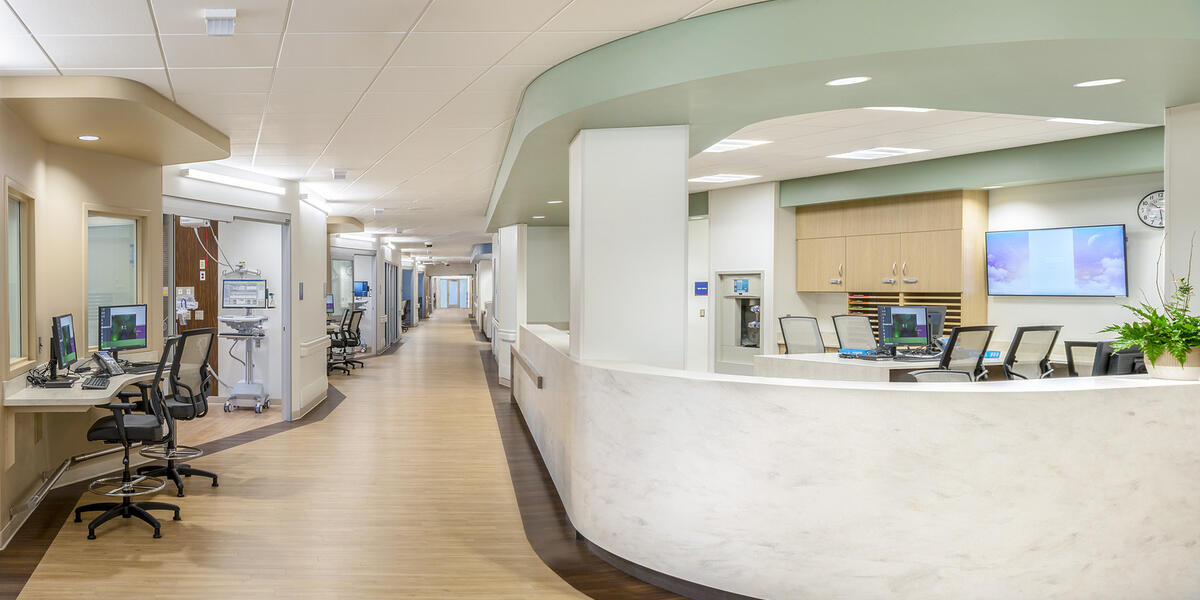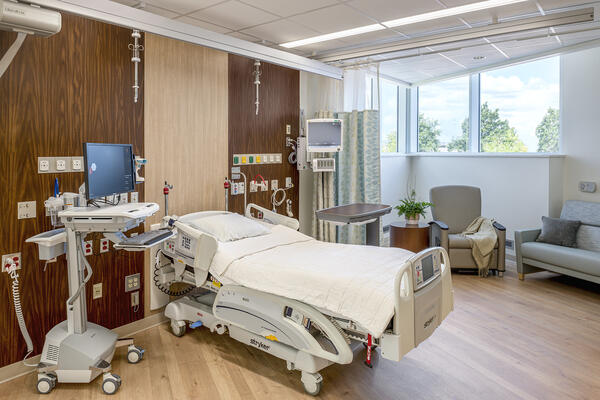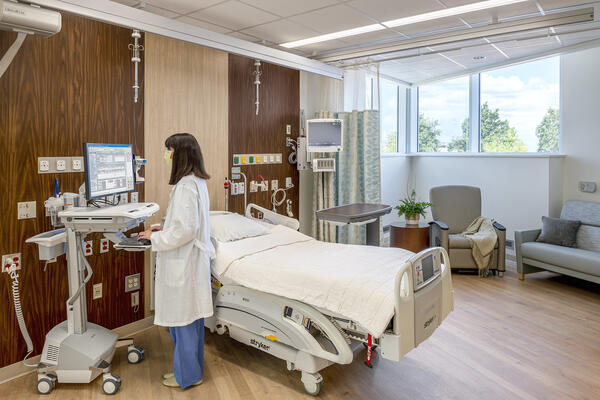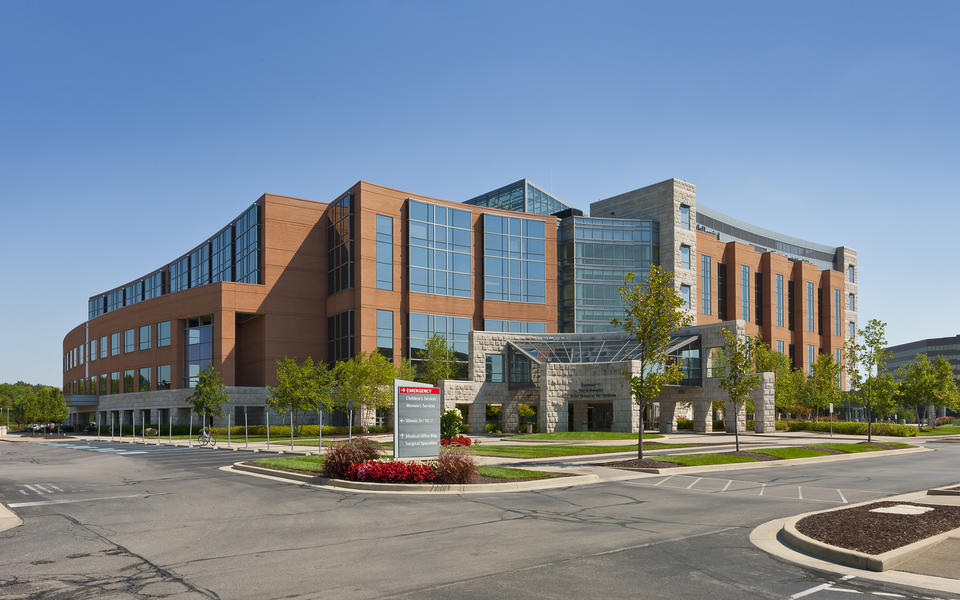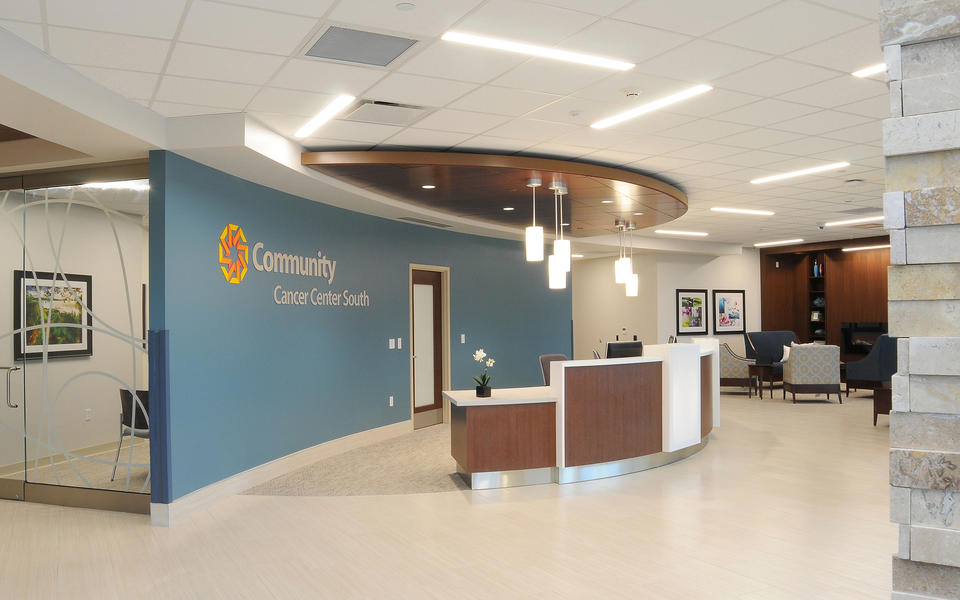The multi-phased construction of a new, 34,500-square-foot one-story addition to Community North Heart and Vascular Hospital resulted in an intensive care unit with 24 patient rooms, nurses’ stations, a lab, corridors and decontamination area. Our planning and approach to prefabricating 28 ICU room headwalls off-site accelerated the project schedule by three weeks, and the controlled environment enhanced the quality of the work.
To make the expansion work, Pepper had to ensure that at least eight patient rooms remained active and completely safe throughout Phases 1 and 2 of the project.
This challenge was magnified by the fact that the existing rooms were located in the middle of the new addition, meaning construction activities could block natural light – with all its physical and psychological benefits – from reaching patients.
Pepper erected steel for the new structure around the existing facility, strategically configuring the amount of decking so that sunlight still reached the occupied rooms. Once new rooms were complete and patients were relocated, demolition and renovations on the existing space began.
During the project, the hospital was faced with finding space for COVID-19 patients, and they asked us to help them convert some spaces into isolation rooms. We are grateful for our clients who are serving on the front-lines and are happy to do our part.

