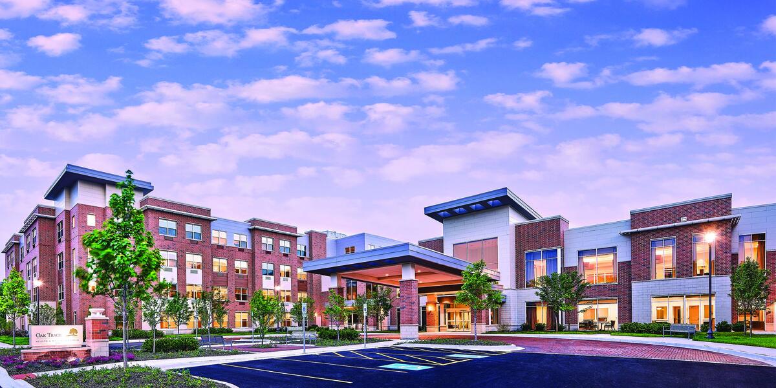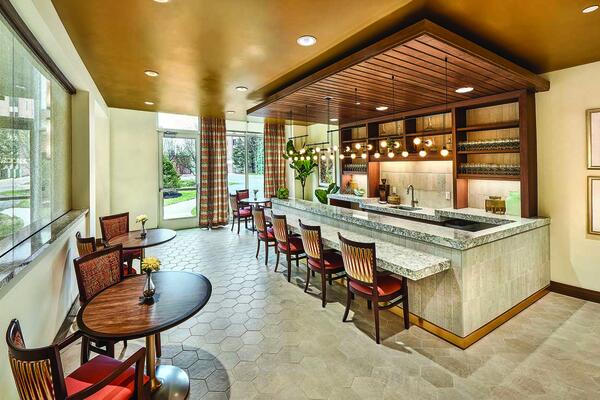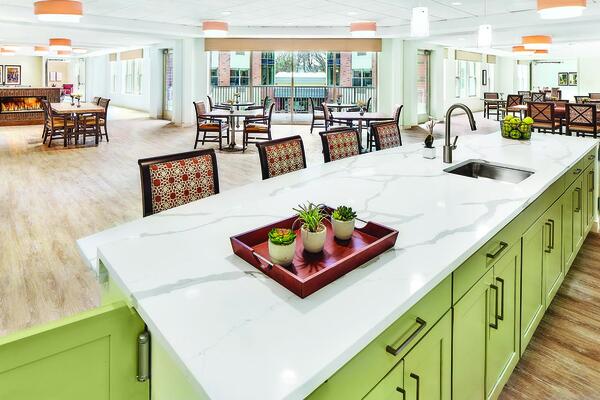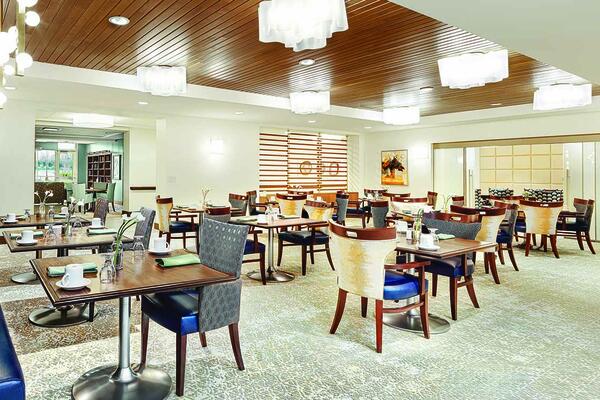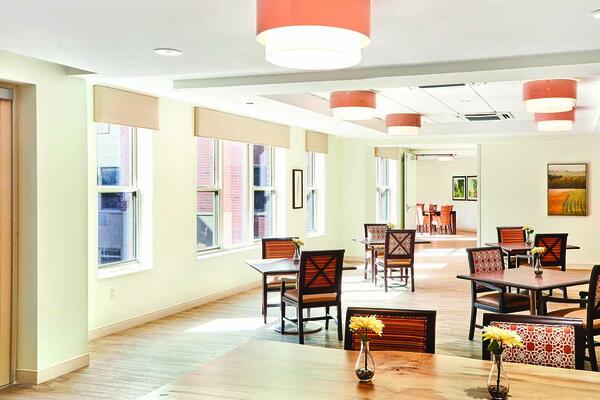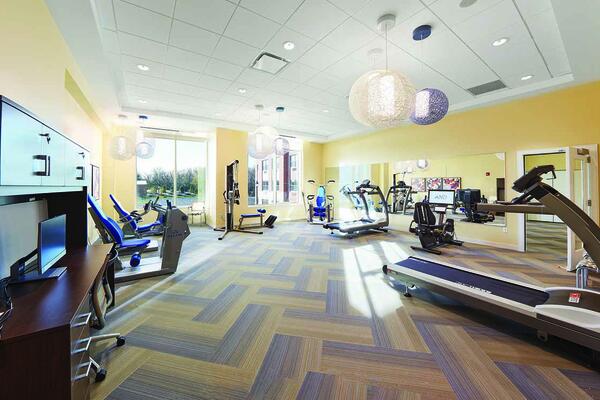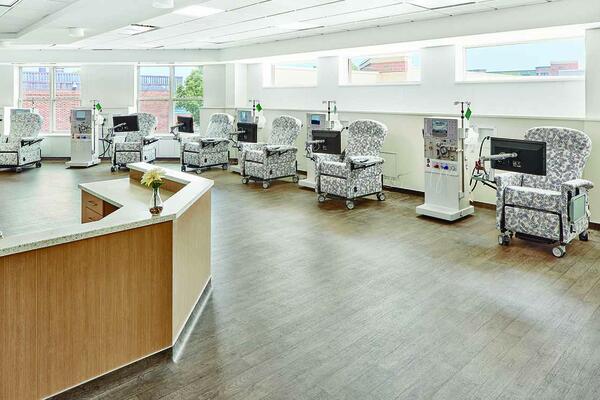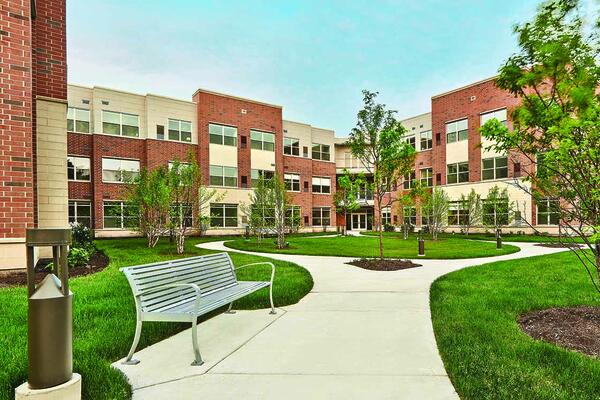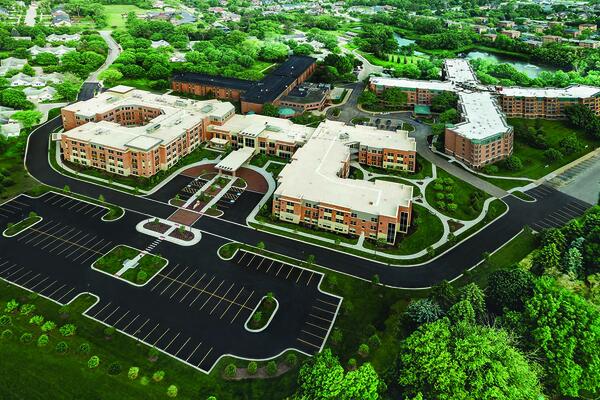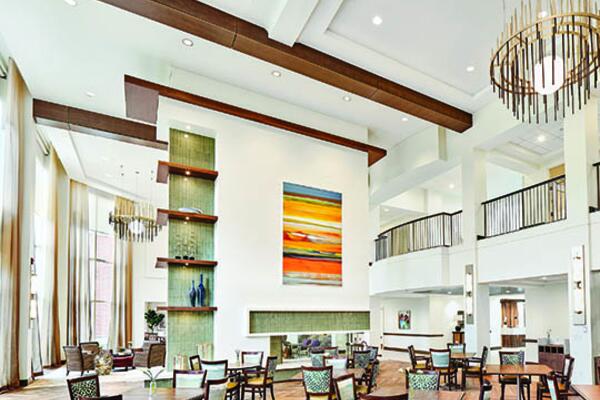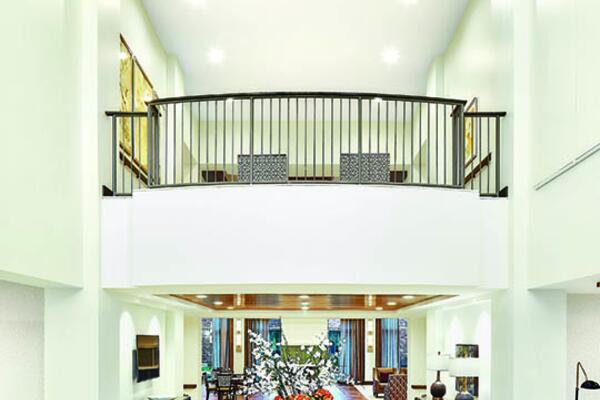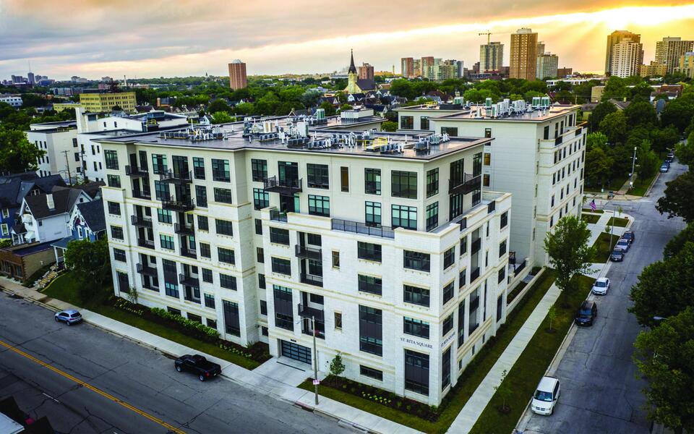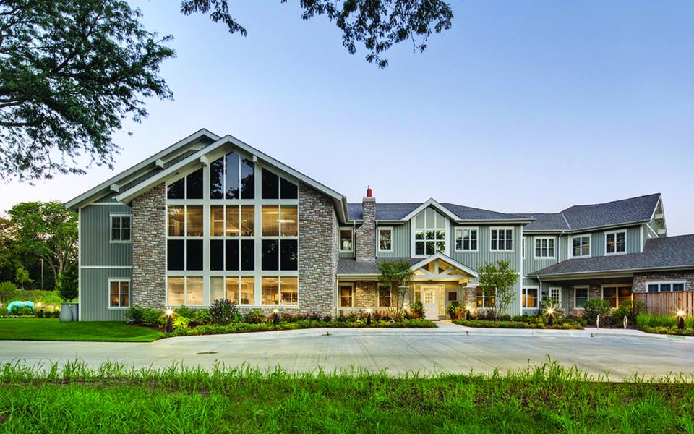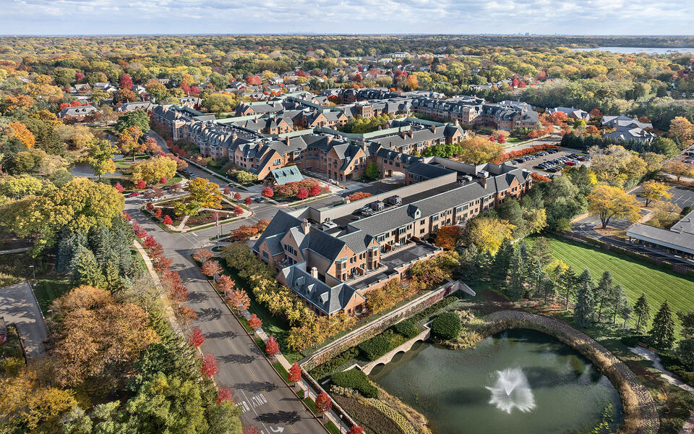The first part of this multi-phase senior living project for Lifespace Communities includes demolition of existing independent living cottages and construction of a new 220,000-square-foot health center.
The health center consists of assisted living, memory support and skilled nursing units that are supported by their respective common service areas. The common areas will include a variety of spaces and amenities such as a multi-purpose room, assembly hall, arts and crafts studio, living room, library, card/game room, main dining, private dining and a café/bistro space. A commercial kitchen will provide the meals.
Team
Owner
Lifespace Communities
Development Consultant
Greystone
Architect
SAS Architects and Planners
Project Location
Downers Grove, Illinois
Size
220,000 SF

